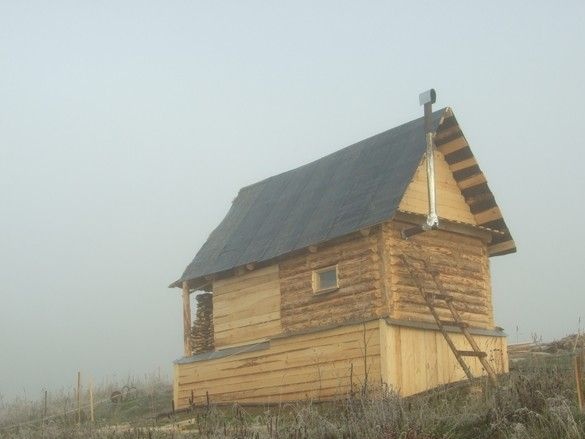
We arrived to live in the village, we chose the village itself more sympathetic, so that the bus would go there (here), find a place on the outskirts and after all the evolutions with documents, we had already arrived to do something.
First things first, it was decided to build a bath. Well, that is, a house in which you can live for some time, build a house, and according to his readiness, modify the temporary housing to a bath. Friends and relatives who went through similar stages of construction recommended that there was no reason not to trust their experience. Indeed - the bathhouse is “rough”, to build much easier and faster than the house, there is where to spend the night "at the facility", again, carpentry and other construction experience to gain on the small.
Somewhat earlier, a certain village company was found making log houses for the afflicted. Cost, unlike urban construction firms, came out significantly more humane. We agreed with them about a small log house, timing, size. By the way, about the latter - it turned out that the logs in the forest were harvested 6m long, and if you plan a house (log house) taking into account these sizes, it turns out to be pretty cheaper. Well, that is, sizes are desirable multiple of 3 meters, taking into account the protrusions, if the cabin with tails is “in the bowl”.
It was decided to limit the size of the bath 3x3m, with the same veranda - potentially a dressing room.
The foundation, after studying the issue, it was decided to build a "TISE". This is such a fun technology on special posts with an extension below. The main argument was significant material savings, which for our small funds would be very helpful. In the city, with relatives in the private sector, a special drill was made for such columns - a close copy of TISE. With a folding shovel, all according to the charter.
What was used.
Instruments.
A classic set of trench tools - shovels, magic crowbar, sledgehammer. Garden car. For marking on the ground - ropes, tape measure 30m, long construction level, water level. Carpentry and carpentry tools, of course - a good ax on the arm. It is very good if there is a chainsaw or even better - a chain electric. Used a “furniture” stapler. A screwdriver, “Bulgarian” came in handy. Tools for concrete work, including buckets, a trough for the preparation of concrete, water tanks. In some places, welding came in handy.
Materials
In addition to the log house that we purchased, we used - a board, mainly “inch” (2.5 cm) and “floor” (50 mm) thick. A few logs, roofing material, roofing "galvanization". Materials for the preparation of concrete, a little brick for a temporary stove. Sand and clay for its masonry. I used an old, battered potbelly stove and tin chimney pipes from it. Basalt cotton wool with foil to isolate the wood from the heat of the iron stove. It is clear - nails, screws. Polyfoam for insulation, some glands for temporary fastening of floor logs. Slate for the roof. Sewer pipes, old tires from the cargo auto. Isolon for insulation of sewer pipes. Associated little things.
So.
In the grandmother's front garden, a home-made drill, drilled holes with a whistle, but upon arrival in the village, it turned out that the dense clay, drilled, was not so much fun. Actually, it is practically not drilled. Having tried this way and that, spat on this piece of iron and took hold of a shovel.
Actually, the foundation was supposed to be similar, on columns, without a grillage. Under the four corners of the log house and two more, for releases of the veranda. The columns were cast in stages, in a wooden form.
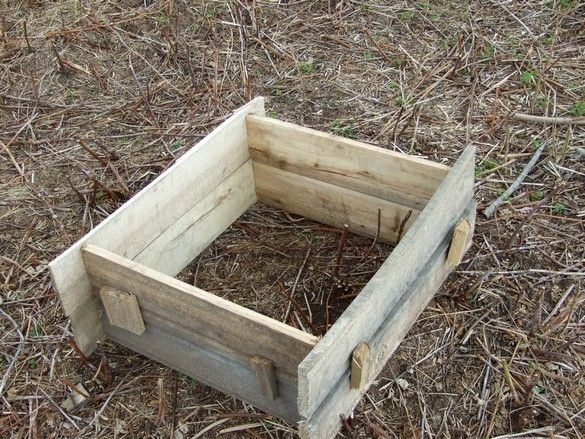
Here is such a simple formwork for soles. Made one, rearranged from place to place.
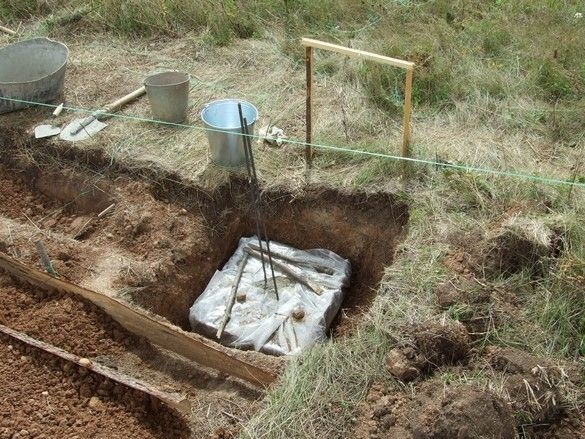
Ready sole, wrapped in polyethylene so that less water evaporates. Periodically watering, in those days, was absolutely unbelievable luxury - water had to be transported from a spring in a small barrel, on a wheelbarrow, up the hill.
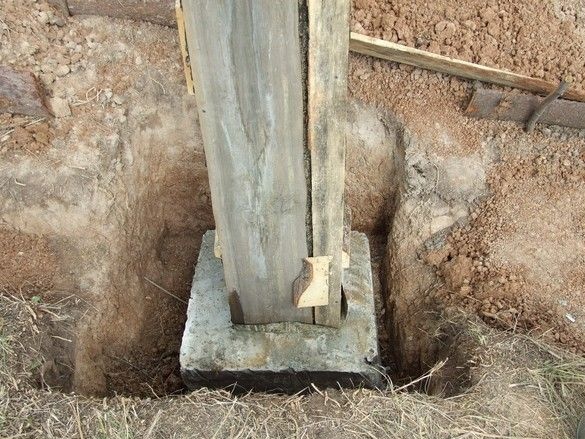
From above to the sole, a box of boards was placed, sheathed from the inside with roofing material and poured with concrete. The formwork box, also one on all, along the length of the highest column, the desired fill level, was marked outside by the water level, a small hole was drilled with a screwdriver and a carnation or piece of wire was inserted. It was clearly visible from the inside.
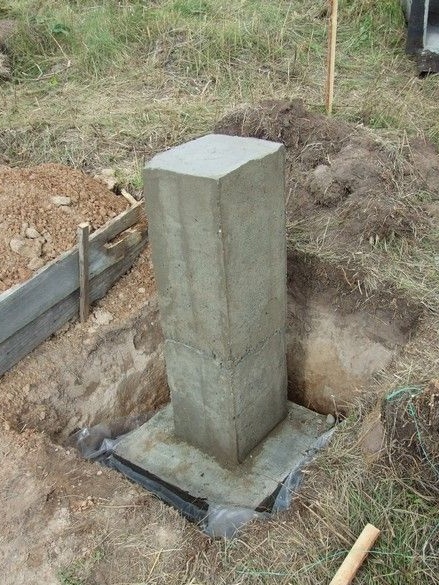
After some concrete hardening, the mold was disassembled and placed on another sole. The column was wrapped in polyethylene and ripened.
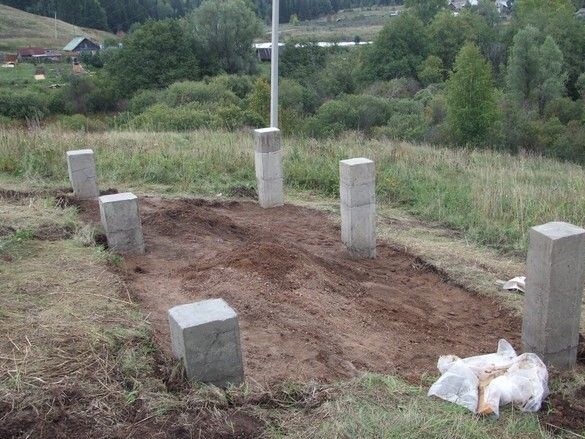
Ready foundation.
Carpentry work.
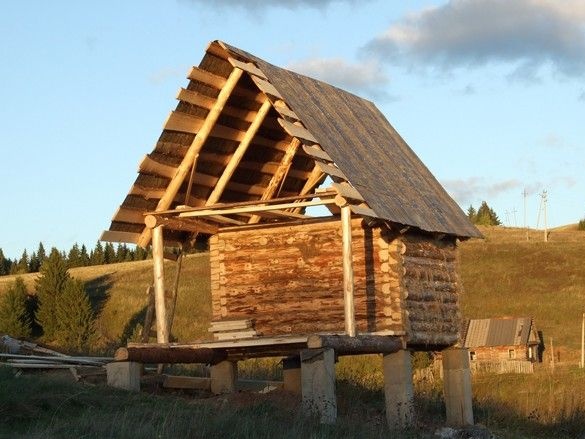
After some time, they brought and collected a log house. Then, on my own, I put the rafters, pounded the boards of the crate, sheathed the roof with a roofing material. Not enough.
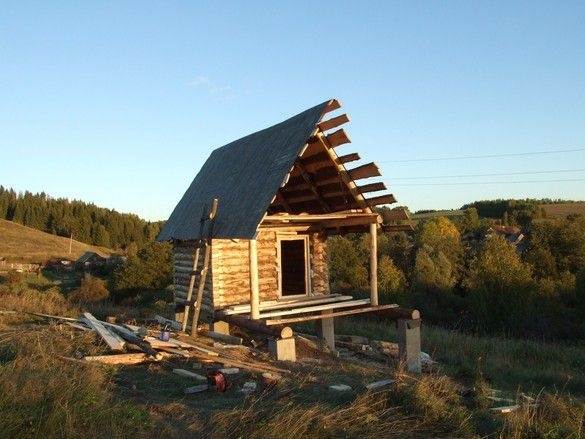
I cut out the door, installed an impromptu door frame.
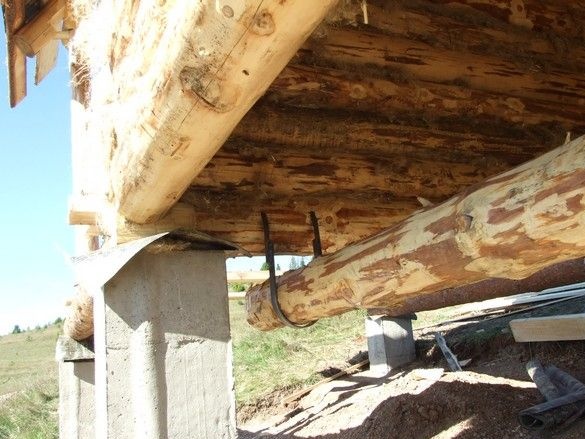
From three logs I made beams for attaching floor boards. Beams hang on the logs of the lower crown on these sort of mounts. He screwed the holes with a braid, the ends of the pins, sharpened and scored a bit.
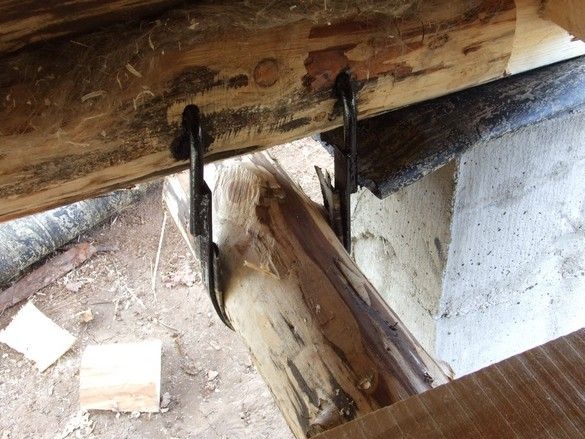
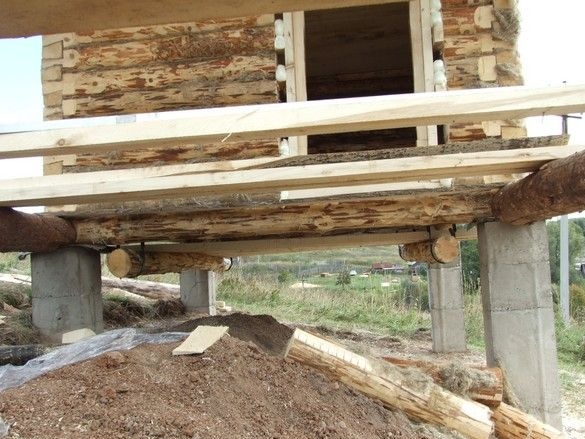
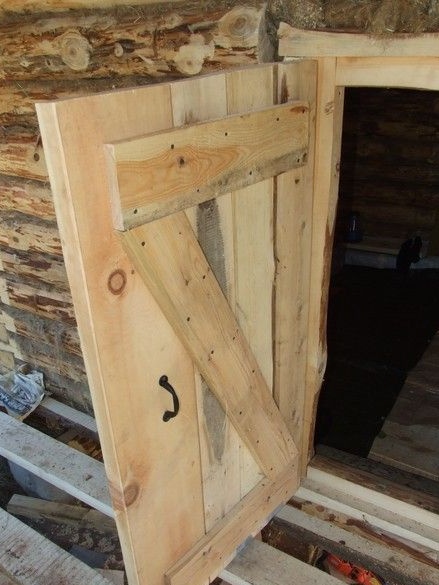
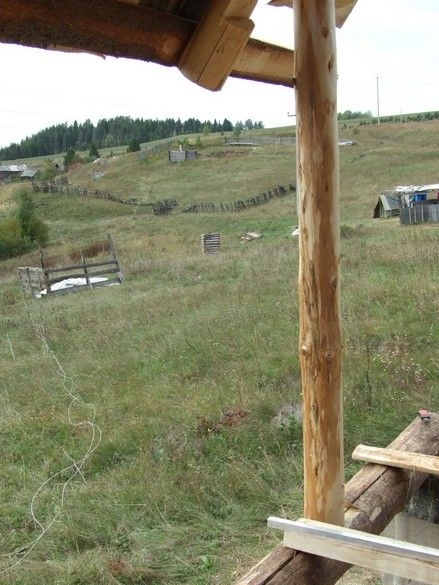
View from the future veranda. I can see my field camp - a tent and a canopy with junk.
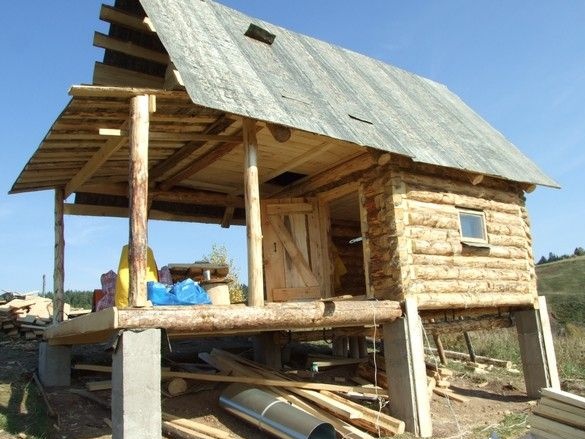
Some of the things have already been dragged under a new roof - I’m getting settled.
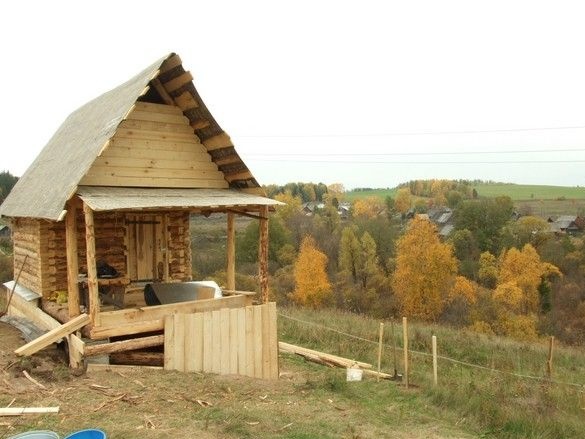
He closed the pediments and the floor of the veranda, planked the space between the columns of the foundation with planks.
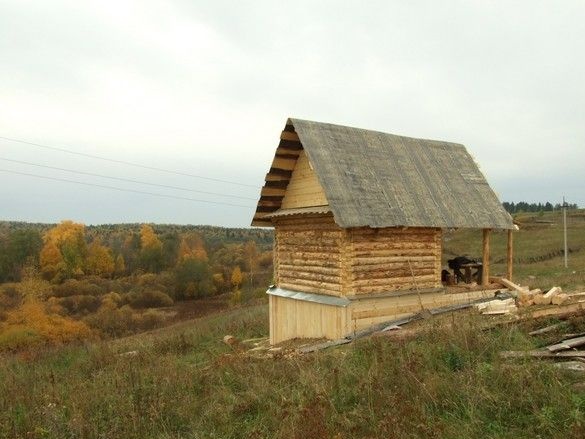
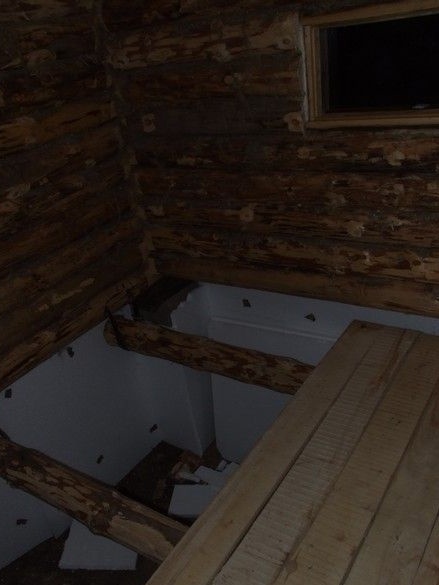
From the inside, partially disassembling the floor, he insulated with foam.
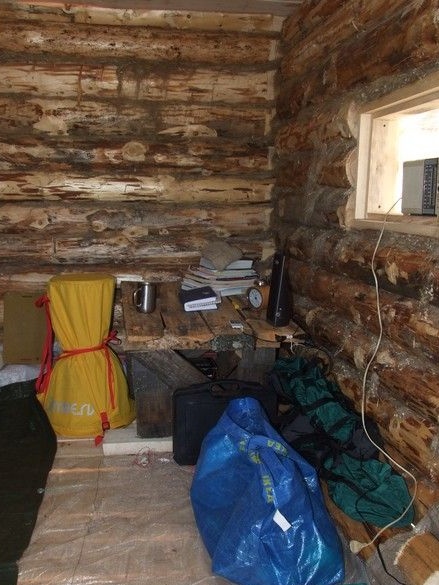
Finally he moved out of the tent. Hurrah.
It is getting colder - autumn is in the yard, I have temporary electricity - a neighbor behind the hill, allowed through an old additional meter, to extend a long "carry" to himself. 500 meters turned out. You can’t turn on anything powerful, the cross-section of the wire does not allow it - the voltage drops greatly, but the light, and later the refrigerator and the computer, make life much easier. Screwdriver batteries, again, do not have to run to the neighbors to charge.
I tried to bask in a small fan heater, but it turned out to be of little use. I had to emergencyly compose a wood stove.
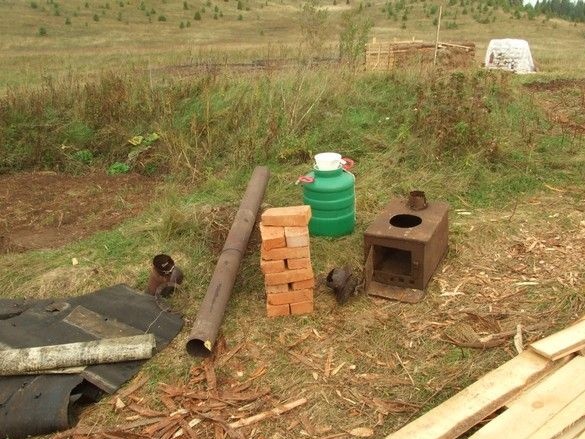
The neighbors gave the old potbelly stove from an abandoned house on their site. Rarity - only the pipe is welded by welding. The top cover and bottom are fastened with long studs-rivets. He borrowed some bricks a little.
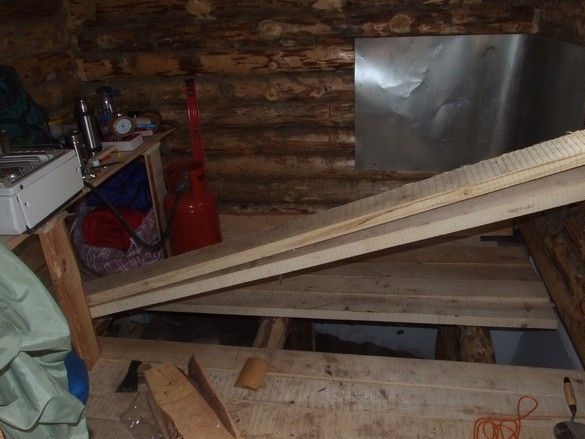
I had to climb under the floor again, propping up my hanging beams, so as not to tear off the weight of the stove.
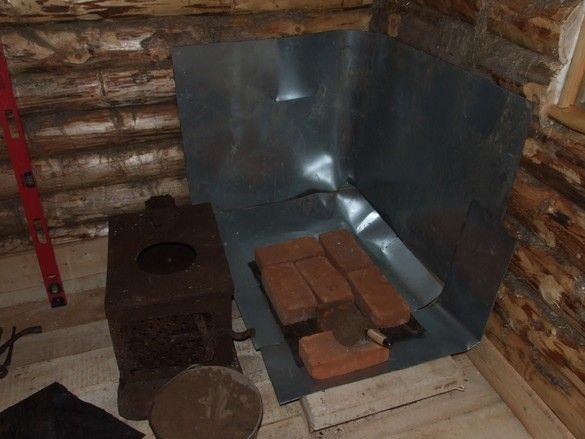
She trimmed the corner around the iron stove with galvanized roofing, and subsequently basalt wool with foil, which did not heat up at all from the radiation.
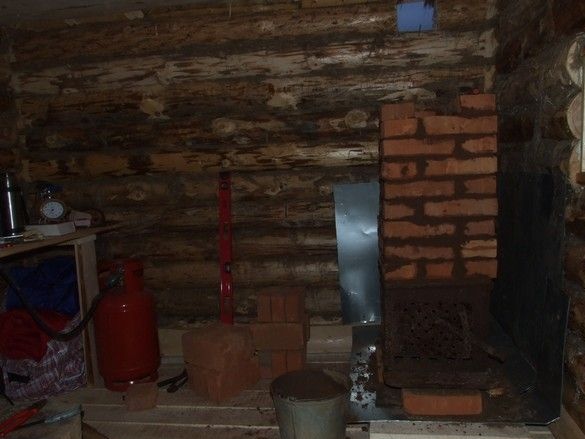
I didn’t have so many chimneys, therefore, I decided to put together a kind of simplified “heating shield”, jammed directly onto the stove. The tin part of the chimney should be passed through a window cut out in the wall - there, in a future bathhouse, there will be a vent window.
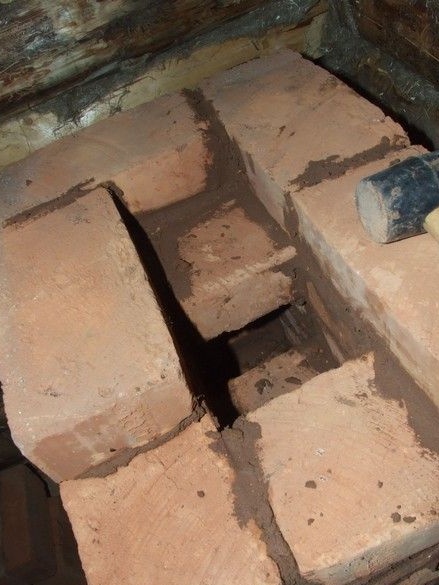
Dry bricks, S - shaped channel, which does not allow flue gases to fly into a straight pipe and carry away precious heat.And the brick nozzle cools much longer than the iron stove.
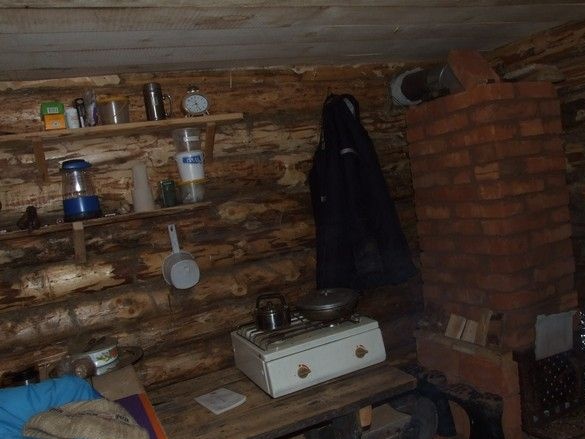
Phew, that's it! Adjusted the valve, chimney, you can dry it with small floods. With slivers.

Chimney outside. Frankly, I really did not want to make holes in the ceiling and roof, but I would have known how much I had to tinker with cleaning the horizontal part of the chimney, often in the cold, from the stairs to disconnect an almost rusted corner, and then everything would be back, I would have done it vertically.
Nevertheless, the stove gave blessed warmth and much. In rain and mud, it was possible to dry clothes and shoes, warm up well, sleep in the heat, finally. The only pity was that it was not possible to leave at least a piece of the stove near the potbelly stove outside to put the teapot at least. I had to cook on gas. Fortunately, for one, a 27l cylinder was enough for a long time.
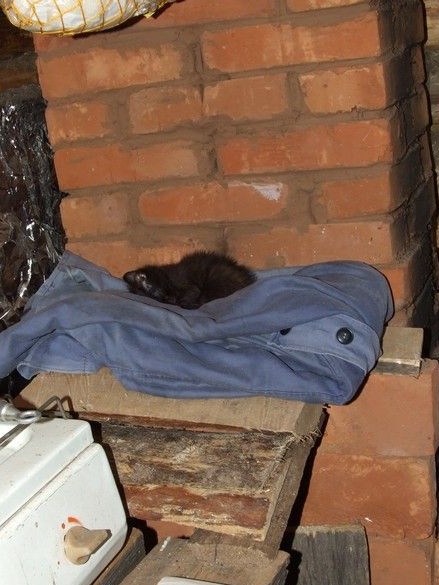
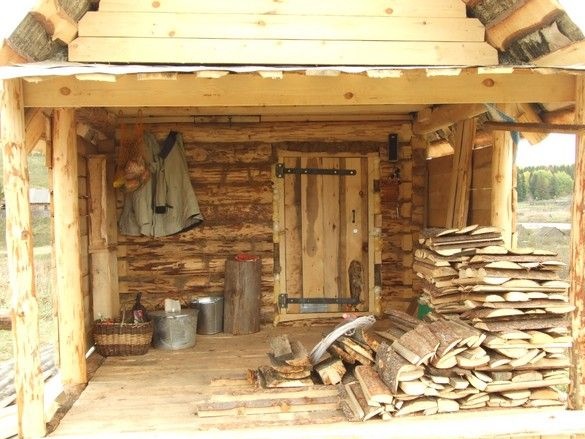
At that time he was building the foundation already for the house and very late in the autumn, on the first snow, the same company brought and collected the log house. That winter, there was nothing to do more in the village, and after locking the door and taking the most valuable things with me, I went to spend the winter in the city.
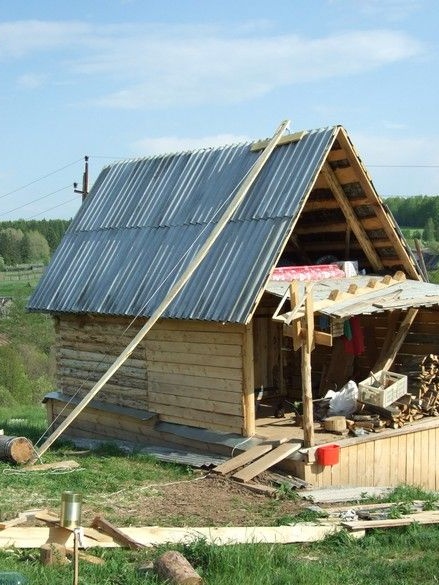
In the spring, I undertook to cover the roof with slate. I had to work alone, so I came up with such a lift.
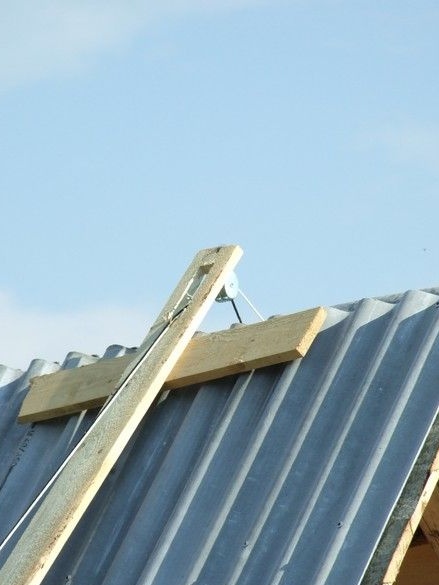
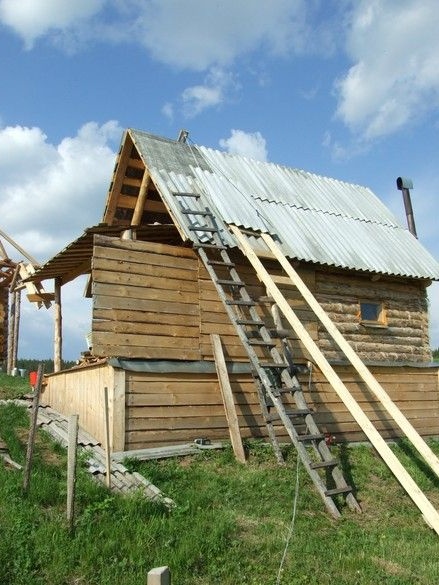
He pulled the heavy slate sheet up with the ropes, and there, from the stairs, he corrected its position and secured it with special roofing screws. With a rubber band.
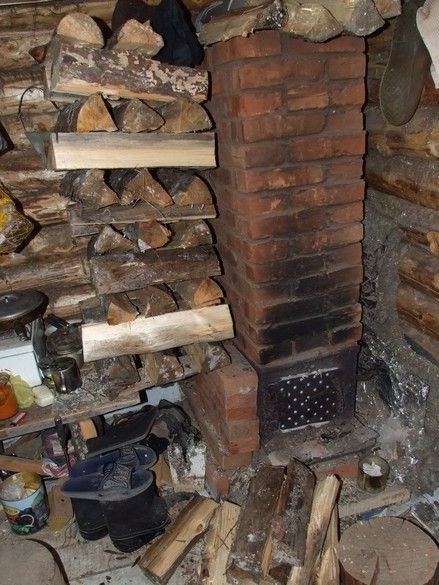
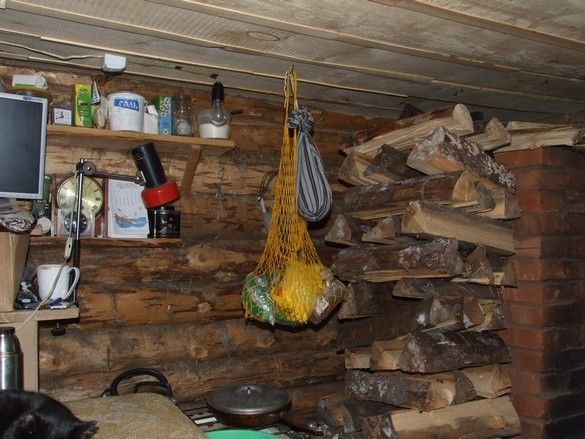
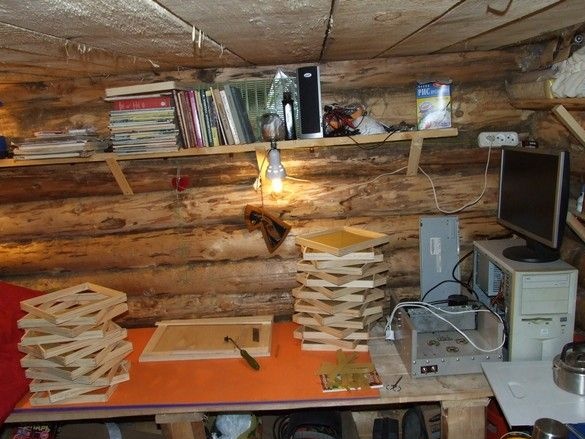
He lived this way for almost four years, leaving for the weekend in the winter with his family in the city. When I finally got into the house, it was time to finish the bath. For her main task. The stitching of the inter-pillar space of the foundation proved to be not very effective in terms of tightness and heat, therefore, I had to disassemble it and lay openings with concrete blocks.
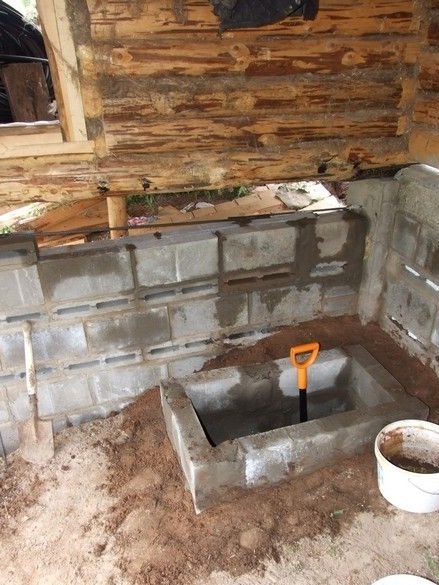
Between the columns of the foundation, grooves were excavated, depths to the bottom of the soles, strips of concrete were cast, on them as on the foundation are folded, filling the opening walls of the finished blocks. To prevent the "collapse" of the columns, they were additionally pulled together with steel rods.
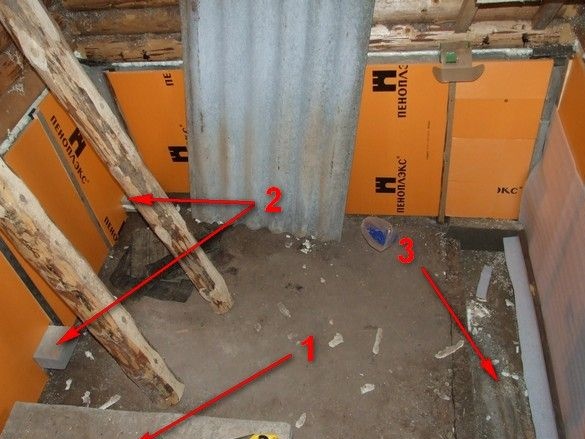
Inside, concrete surfaces are additionally insulated with “orange polystyrene”. In the photo above, visible foundation slab future sauna stove (1), releases from the concrete wall to hold the floor logs (2), the concrete drain gutter (3).
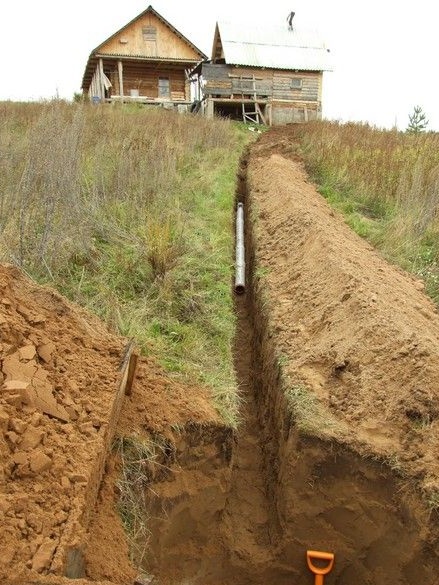
A hefty trench was laid for laying sewer pipes and a drain well. A significant distance to the well is caused by the desire to place the drainage site below the spring found on the site. Fortunately, most of the trench and well passed in a rather sandy ground, but anyway, I had to sweat pretty.
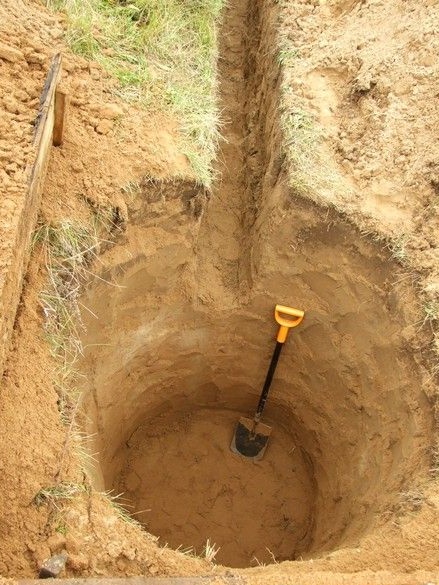
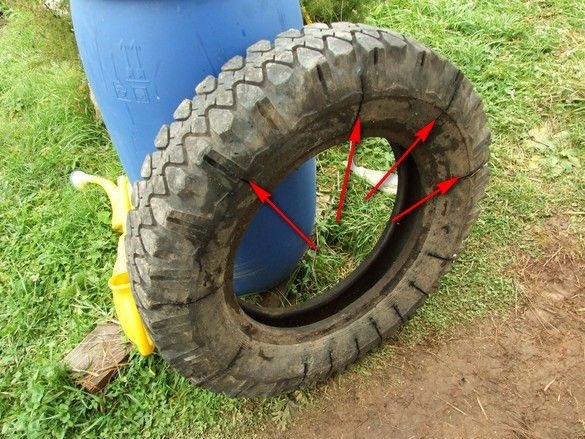
The walls of the drain well, fortified against shedding, are stocked with car tires. In the "lower" part of each, cutting machine, several cuts were made so that the water did not stagnate.
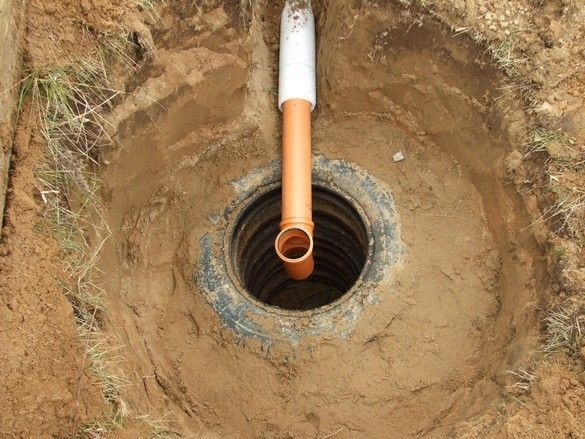
The drain pipe, just in case, is wrapped in several layers of a non-thick isolon.
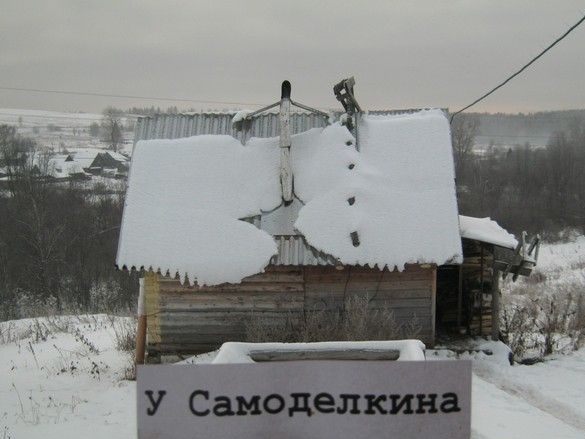
After a simple flooring, with boards with gaps between them, shelves were made and the time came to lay the stove.
The entire brick oven is of a rather interesting design that deserves a separate description.
The bathhouse, of course, requires some “refinement” - the dressing room, combined with the woodcutter, remodel the visor on the veranda a bit, even in small things. To make a pipe for a stove brick. However, such "little things" are postponed as not vital.

