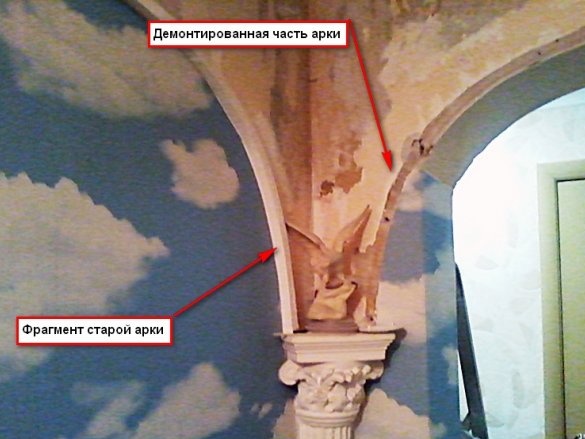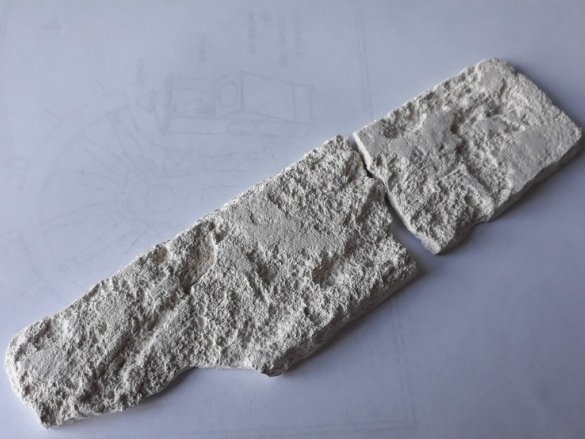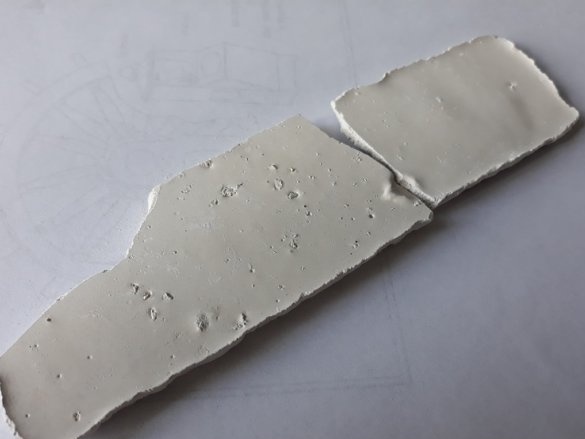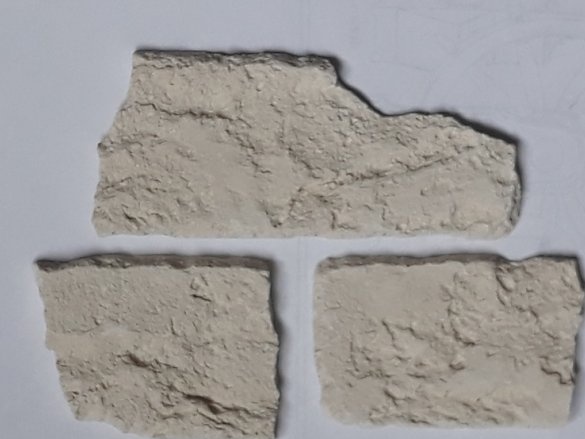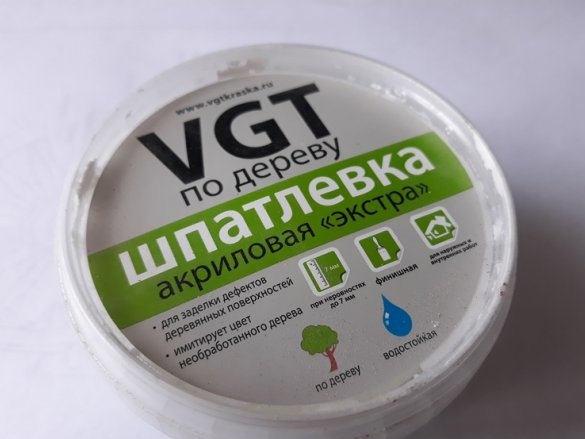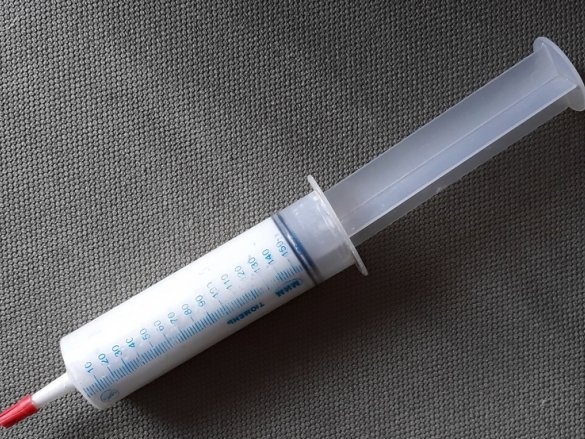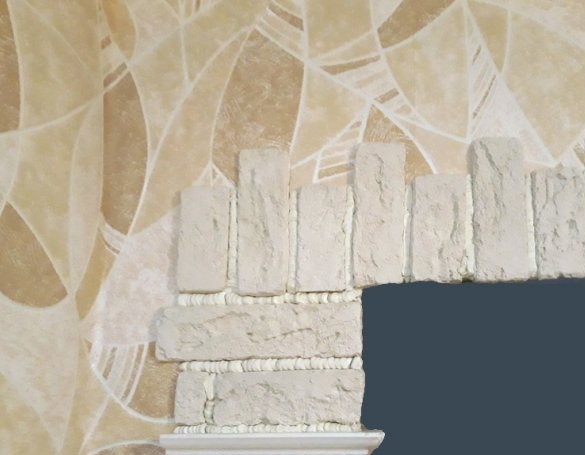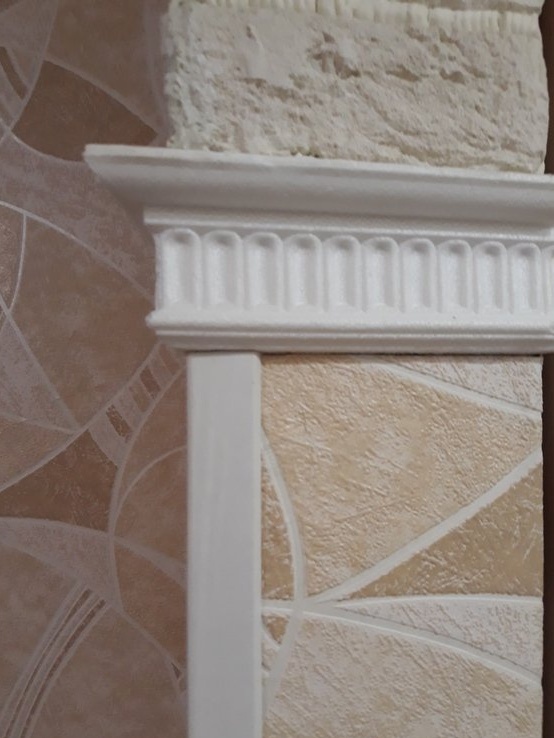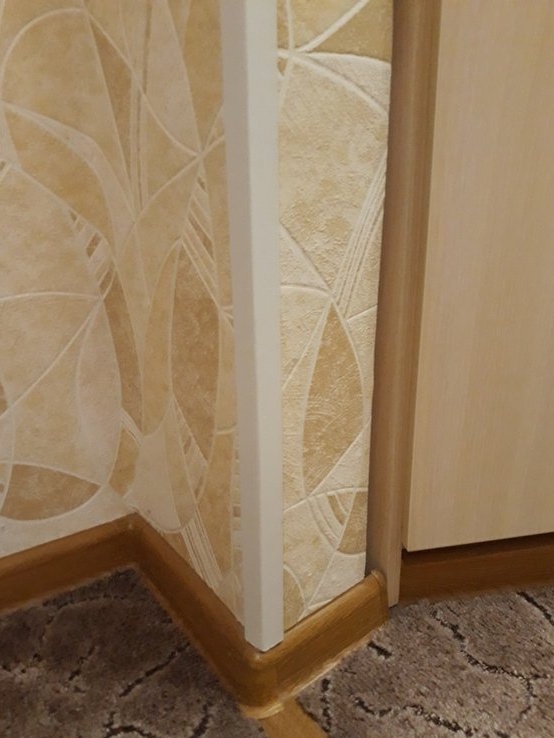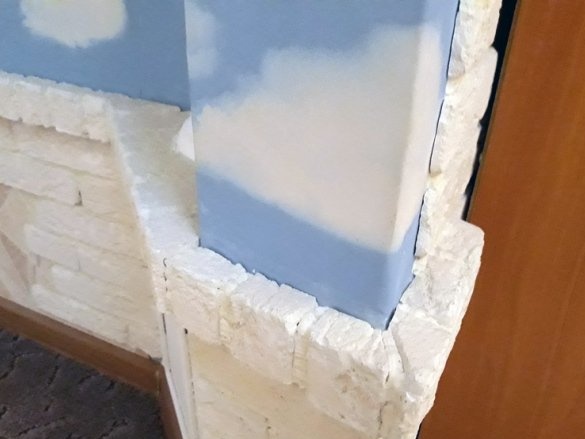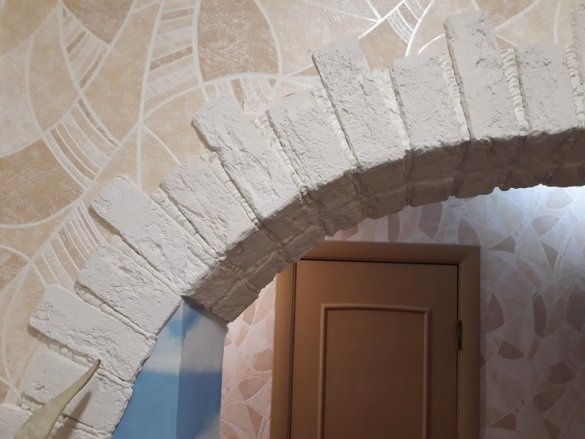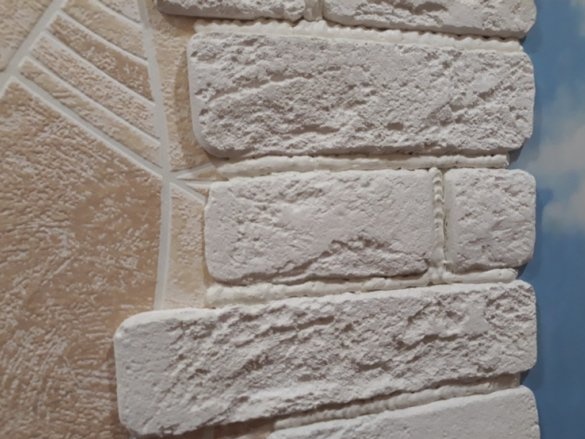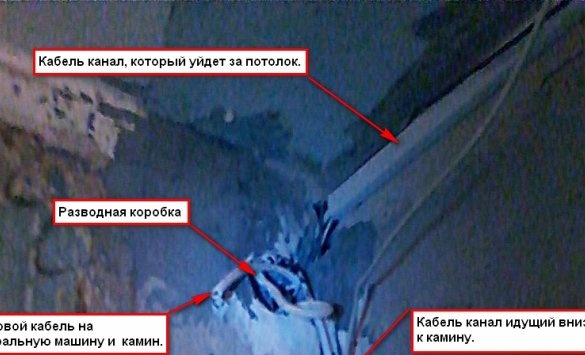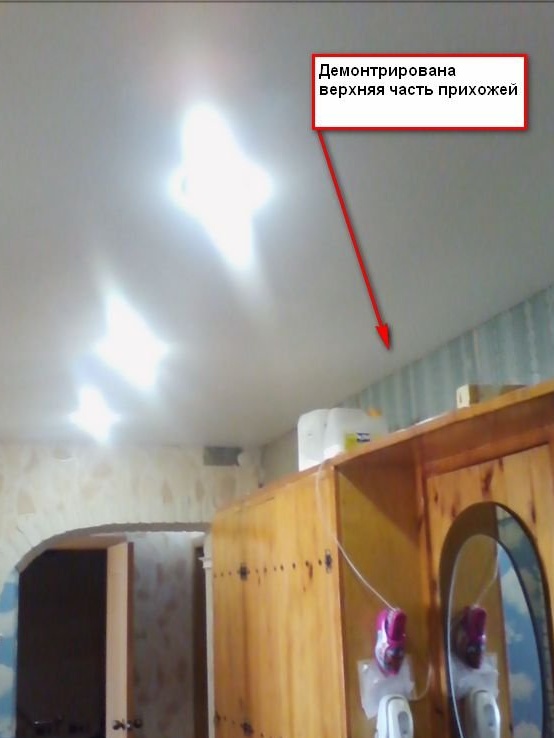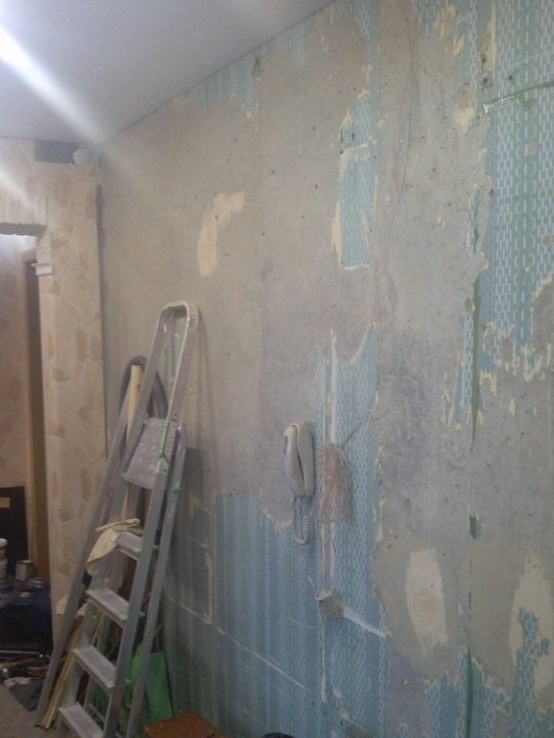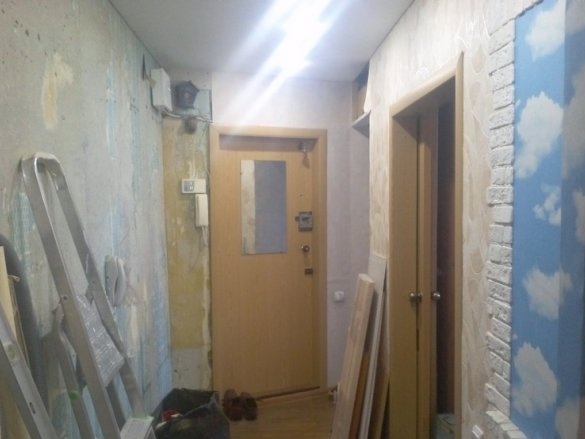I will continue my homemade products from the past. Today in the subject is the Greek-style Corridor.
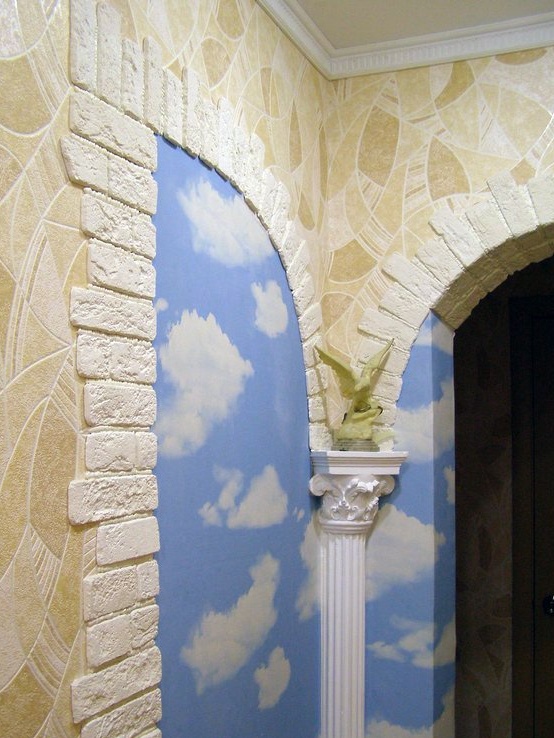
1st step. Background.
Until the last repair, a makeshift entrance hall was made in our hallway. We did it with my father. This is approximately 1985 or 86 years.
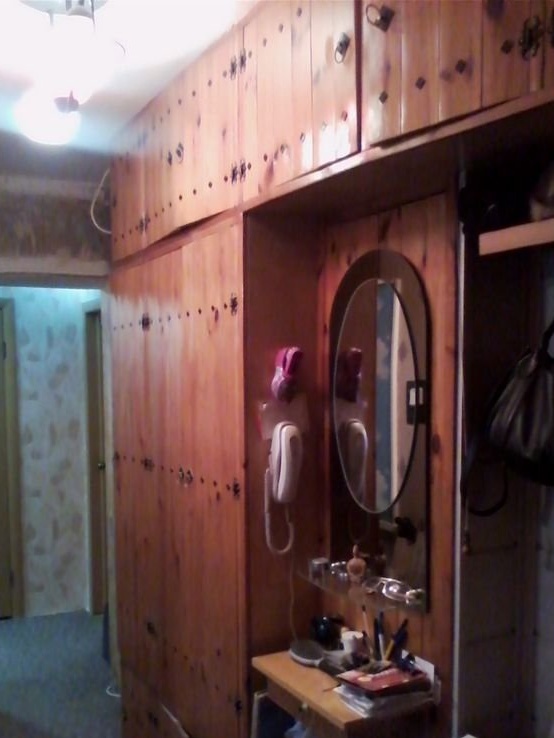
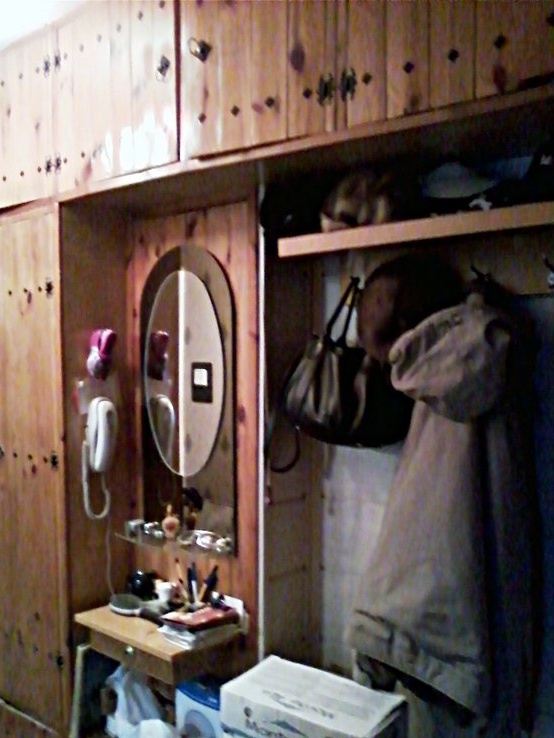
She served us just fine. The guests were surprised: “Where did you buy such an entrance hall, it fits so well into the length of the corridor.” It really is. Halls were sold in stores, but they did not reach half the length of the corridor.
I only didn’t like the corner opposite the hallway, between the large and small corridors. It is empty of some kind, dark and dull.
But, this question was decided for myself back then. The corner of the opening was sewn on both sides with drywall with a radial rounding of the inside. Which was highlighted by a wooden block.
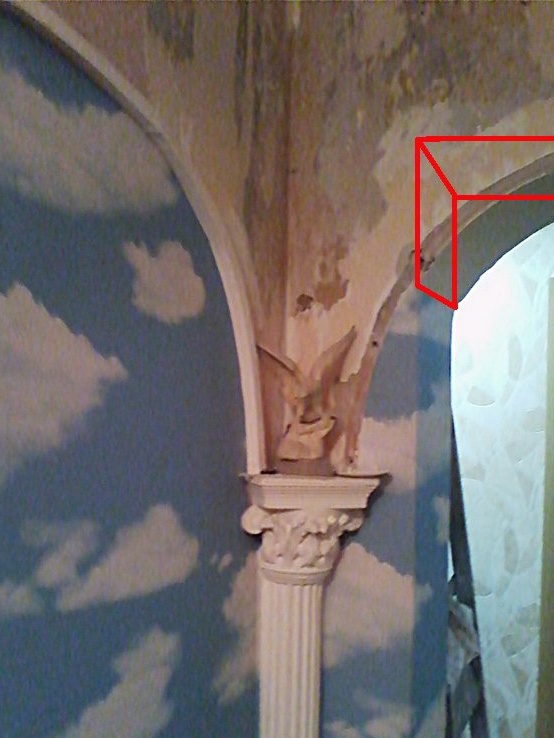
With the same wooden block, with the same radius of curvature, a wall was formed opposite the hallway.
It turned out, as it were, two arches coming out of an angle of 90 degrees .. I planned to install an imitation of a column of paper pipe and stucco in the corner. But, it turned out much easier. Talking in a smoking room with men, I talked about my venture. Well, one of them also tells me - Ah, do you need a real plaster column?
Thus, I got a plaster column with flutes and a beautiful capital ending in an architrave, only much smaller in size than the original. You should already have drawn it on her in the above photos. At the bottom, the arch was emphasized by a stepped ledge, also of wood. Well, inside the arch, wallpapers with a secret were already pasted to you familiar.
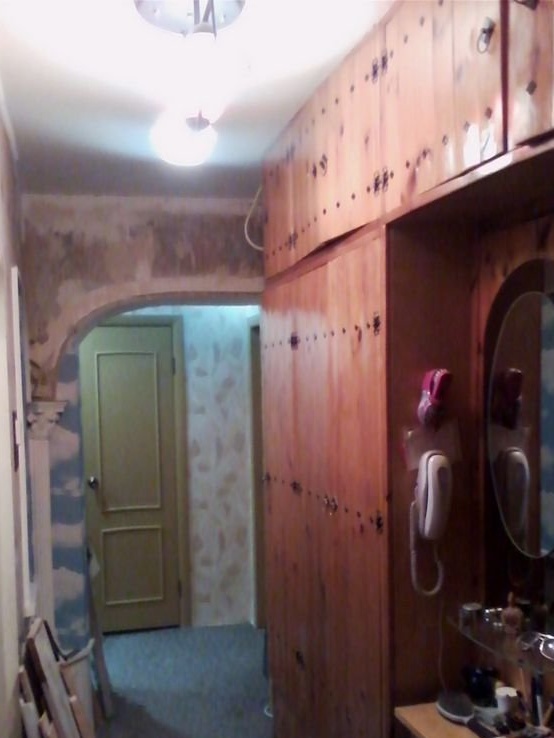
From a small corridor it looked like this.
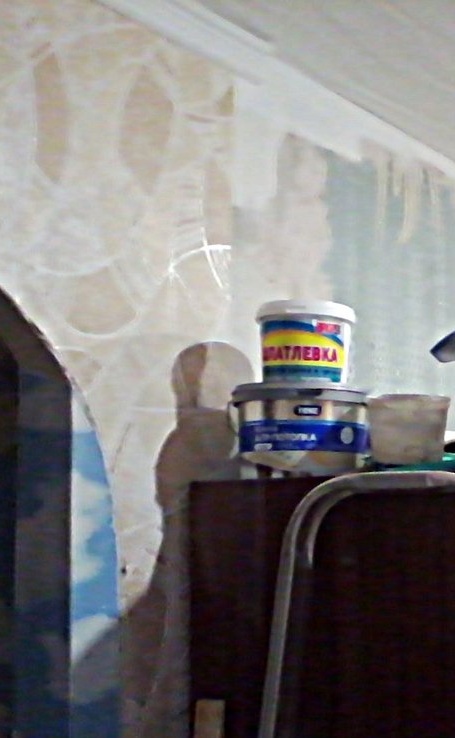
2nd step. Transfiguration
But back to the last repair.
The task was to repair the corridor (to paste wallpaper) while preserving the arches, replace the hallway, since it was just outdated, and make a suspended ceiling. At this time, I just came across a plaster tile in the shape of a brick in a hardware store, with dimensions slightly smaller than natural. I apologize, but there is no whole tile left. This is on the front side.
Ah, this is from the back.
The decision to use it for decorating arches came instantly.
Bought, brought and began a wonderful transformation. A tile for skins on a skin with a hard lining to remove burrs from casting. Masonry was done with a gap between tiles of 5-7 mm.
Glued directly to the wallpaper, as they were already pasted, with liquid nails from a tube, through a construction gun.
Left gap (seams) filled later, building acrylic putty on wood.
But, I think this is not critical, you can fill it with something else. For this purpose, I used a medical syringe with 150 cubes, I specially bought it at the pharmacy and did not regret it.
He helped me a lot in cutting seams. Started with a small corridor from the hallway.
I laid out two rows, starting from the upper left corner of the arch, glued a foam border from the bottom of the masonry, such as a support. I figured such a masonry to the floor. It was not there - it does not look. Then the border, as if propped up by a corner of cardboard, are sold together with the panels.
From the side of the arch itself, this knot looks like this.
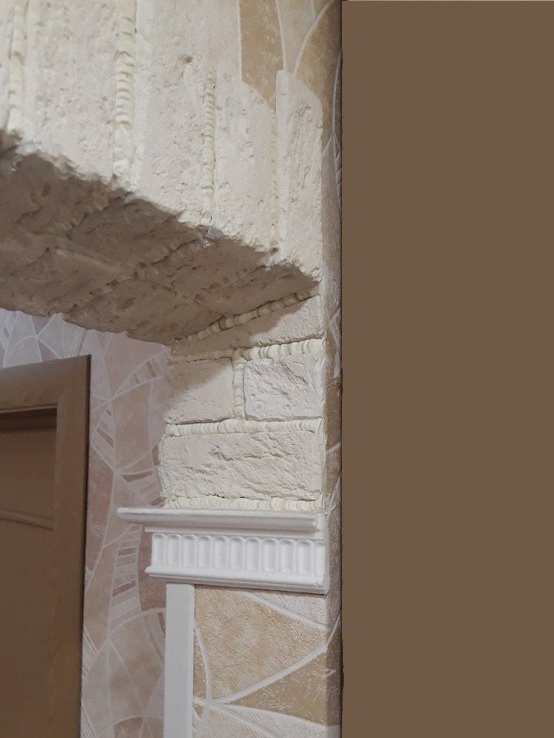
From the opposite arch It looks like this.
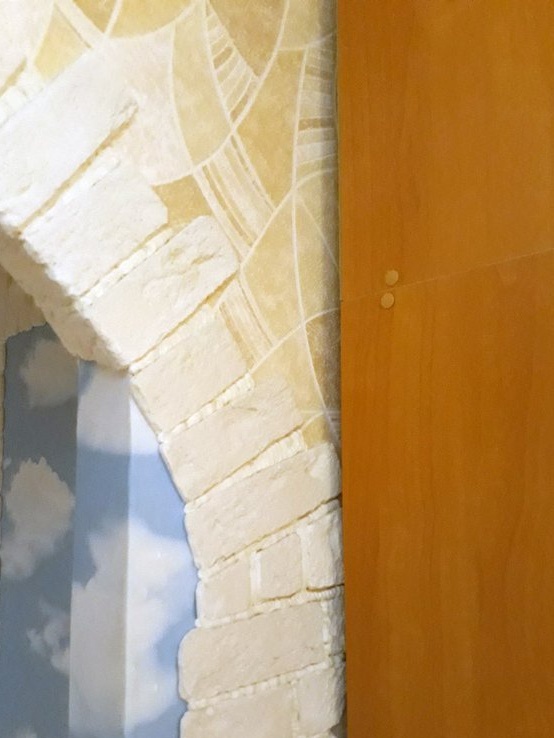
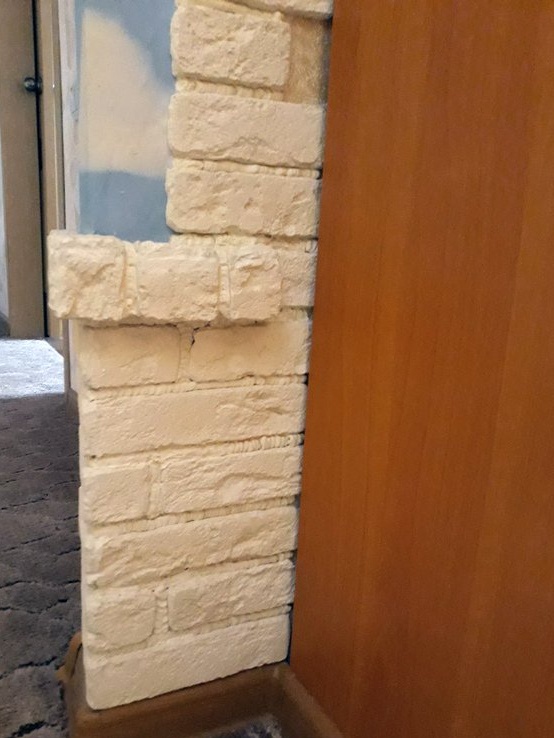
The transition to the front side of the arch (to the column) on the bottom beat so.
The corner itself (at the bottom) is taken away by a drywall partition with a glued square from a shallow border. It serves as the basis for the column.
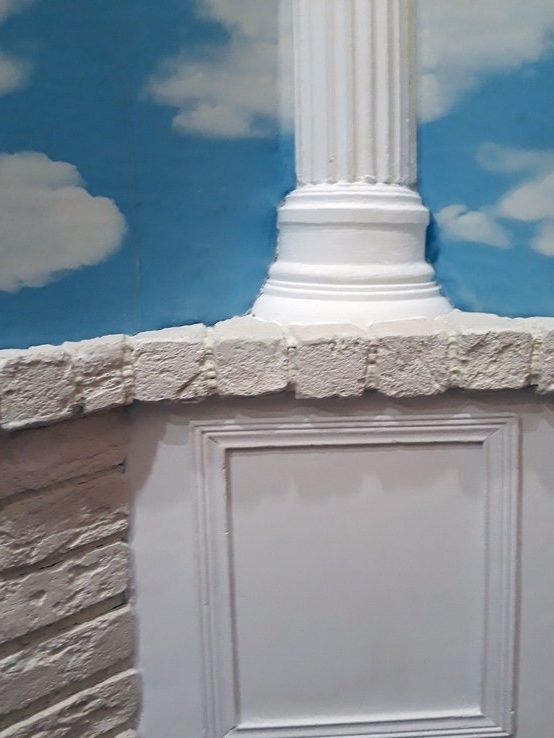
Further, the partition borders with masonry, which, bypassing the cornice, rises up to the next cornice.
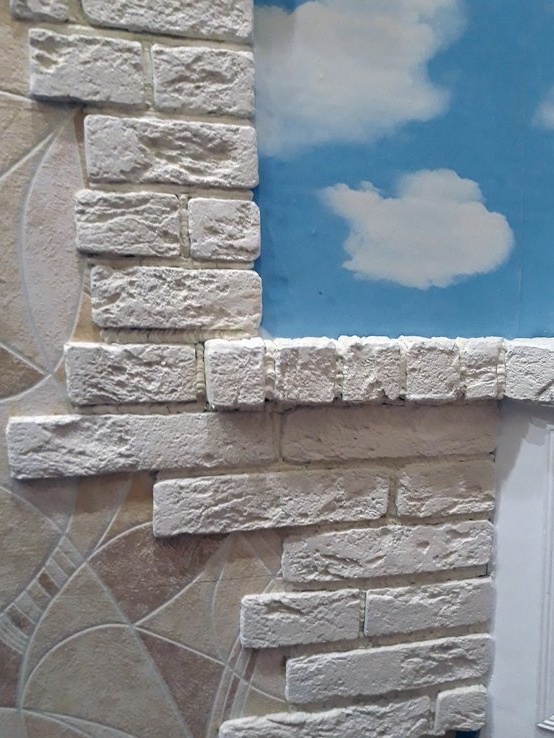
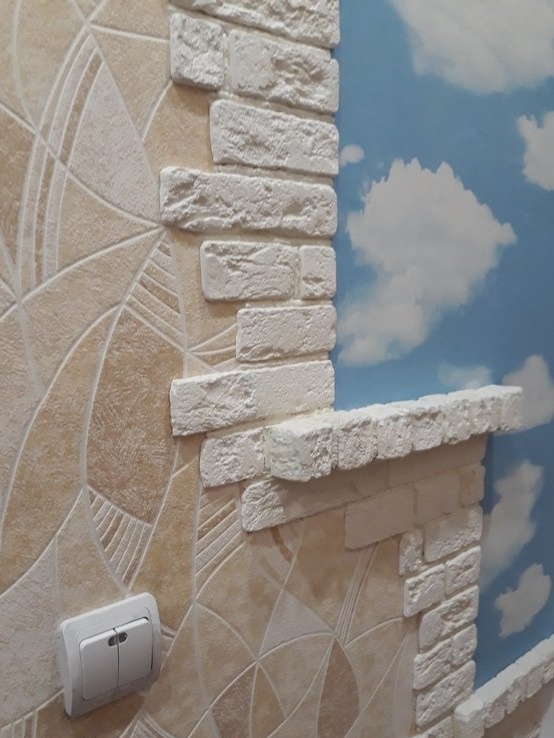
The column, in turn, rising in a jumble, cut up by the flutes up and ends, with a capitol with an architrave.
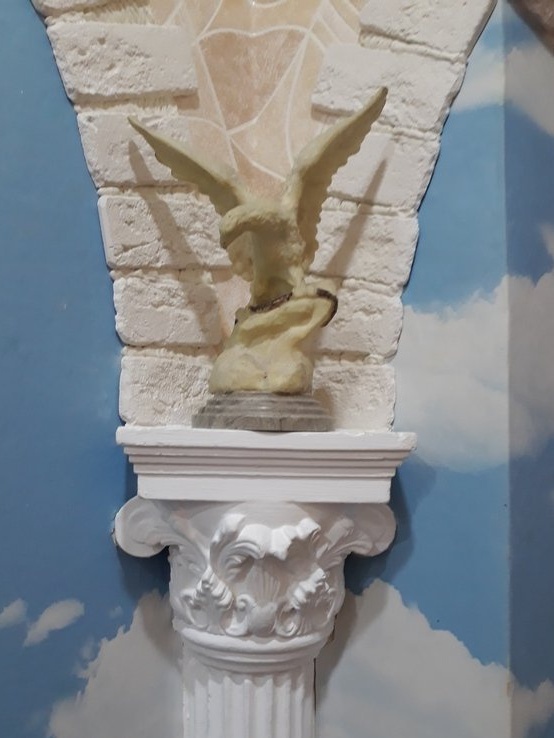
Previously, the platform on the architrave was empty, but for some time an eagle on a round stone settled there.
The figure of an eagle was bought on the occasion of a flea market collapse. And as it turned out, after exposure to light, the figure of an eagle glows in the dark. Complementing the starry sky on the wallpaper (in the dark). Do you remember this secret of wallpaper - blue sky.
To the right and left of the architrave, arched masonry leaves (at 90 degrees to each other).
Vertical masonry looks like this
But in general, everything looks like this in the daytime.
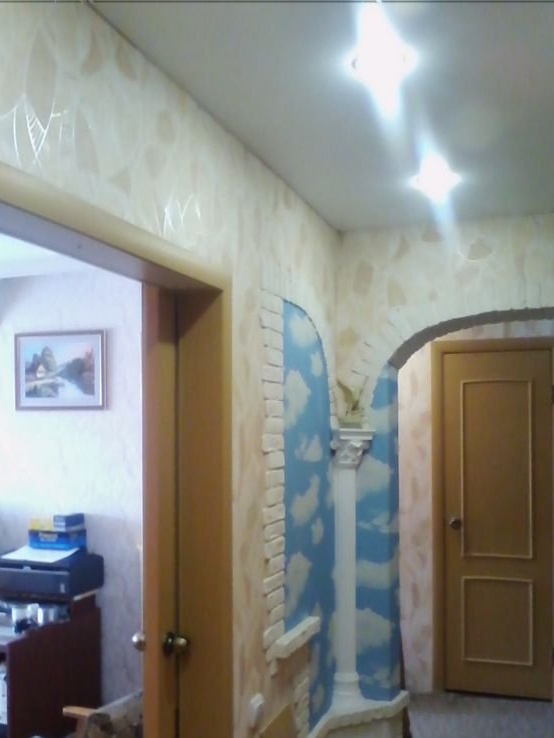
3rd step. And all the rest.
With the preservation of the arch, the repair did not end. It was necessary to prepare the walls for the stretch ceiling. The back of the hallway was removed.
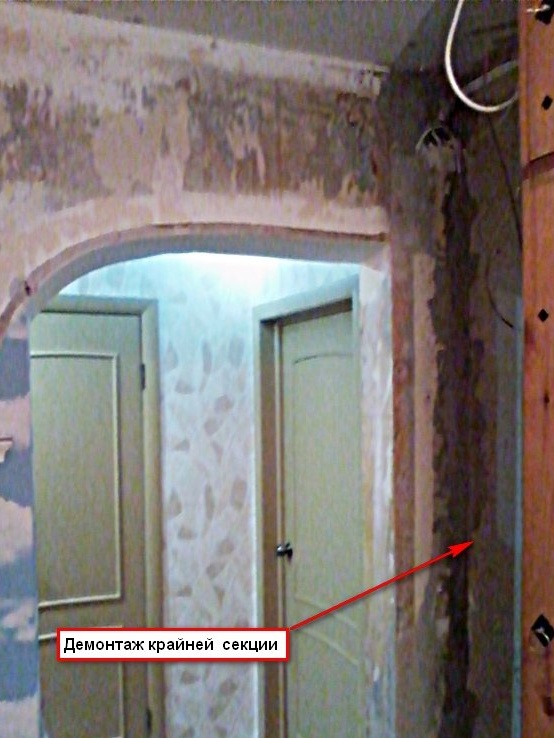
Then it was necessary to deal with the wires and hide them in the divorce boxes and cable channels.
Next, the dismantling of the upper part of the old hallway and the installation of a stretch ceiling
I did not stretch the ceilings.
And, here is the assembly of the new entrance hall, which was designed on the principle of the old one, this is my work. We are all used to it already, that it should be here, and it should be there, so we did not change our habits. They left everything in their places and in the new entrance hall, made of laminated panels under a light oak.
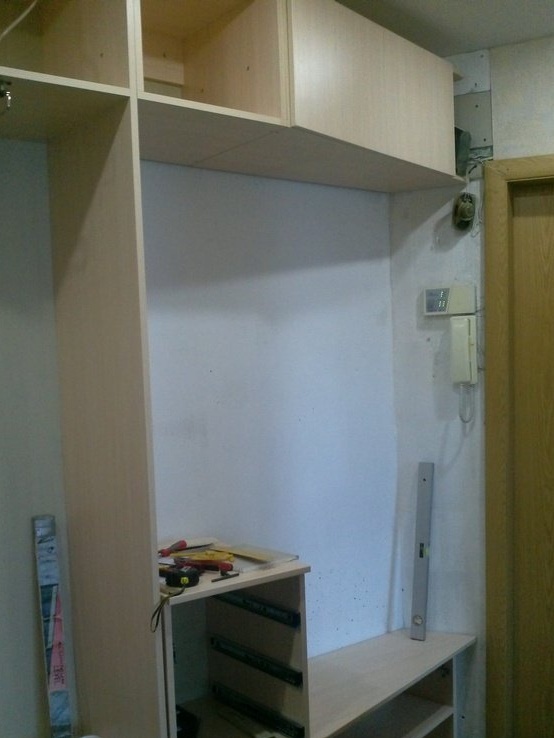
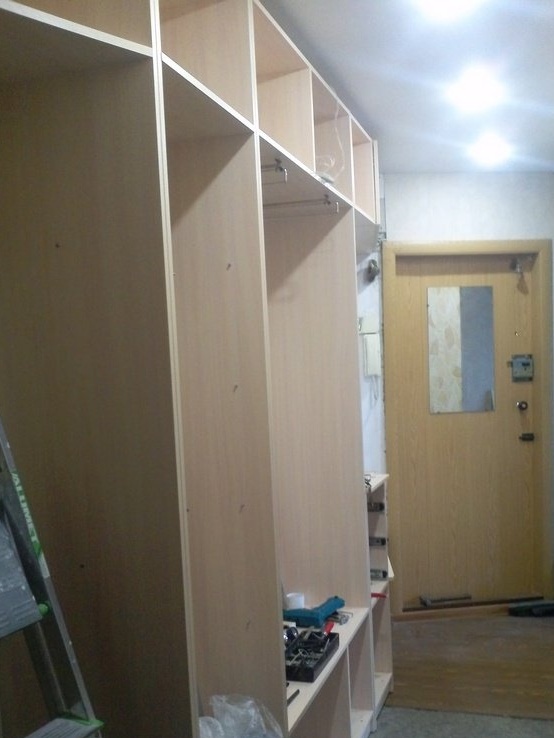
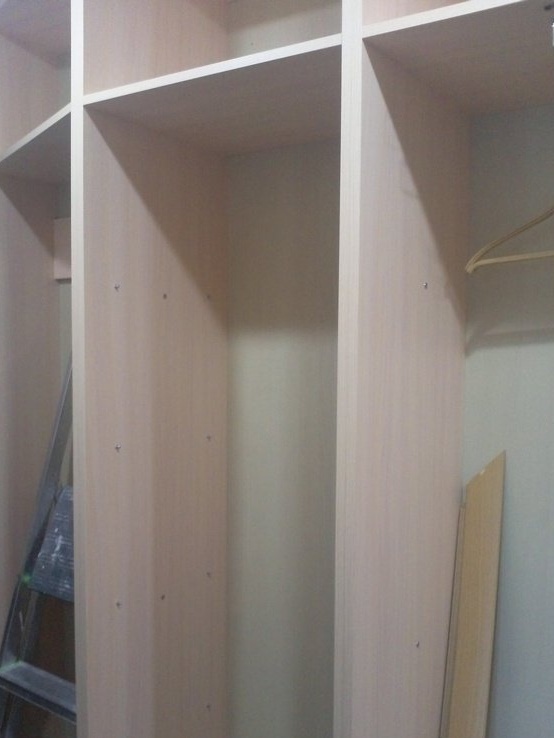
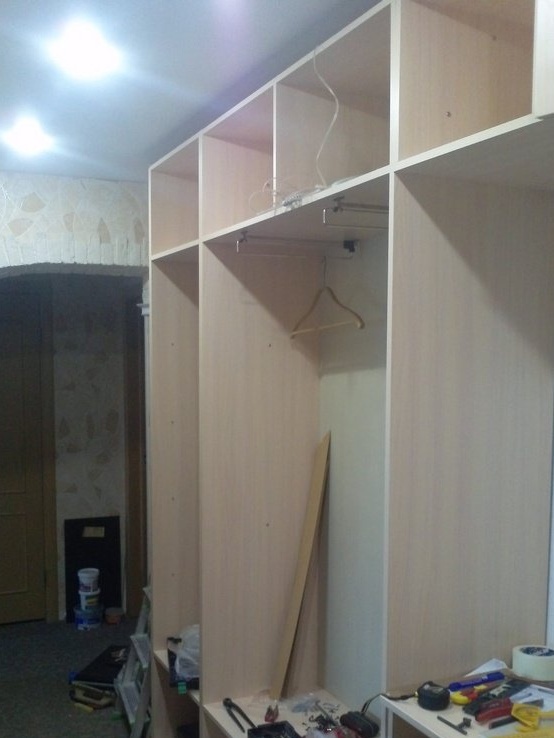
At the front door, the entryway looks like this.
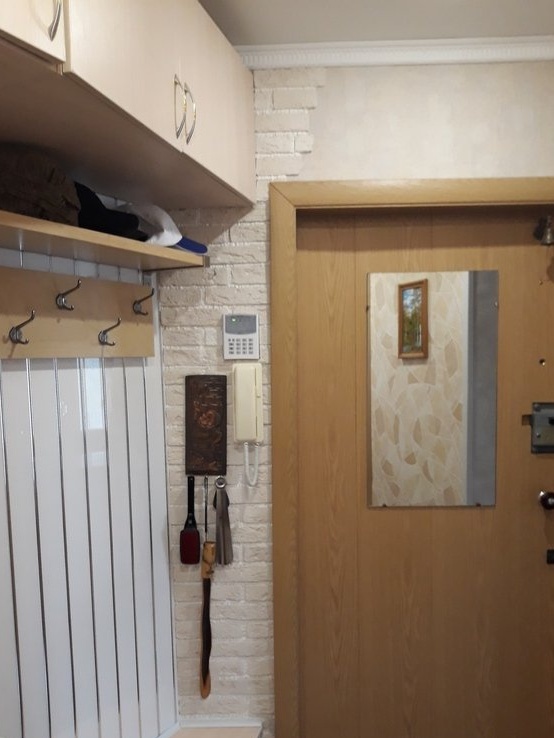
Ah, from the front door like that.
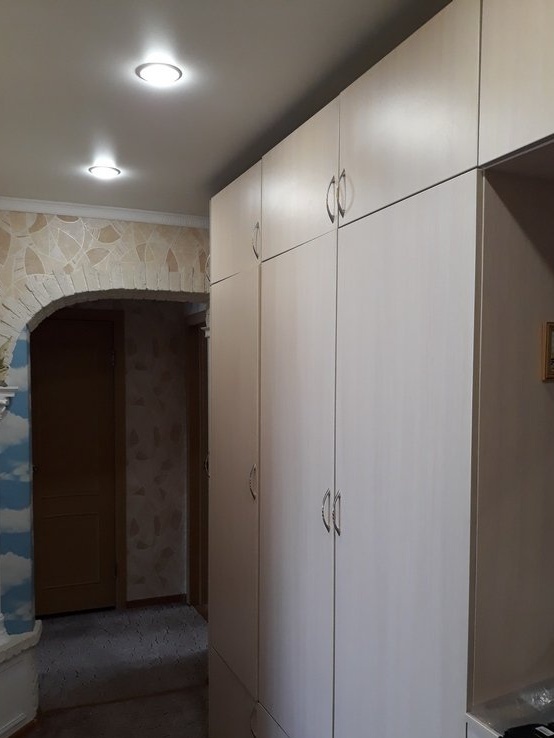
U, mirrors like that.
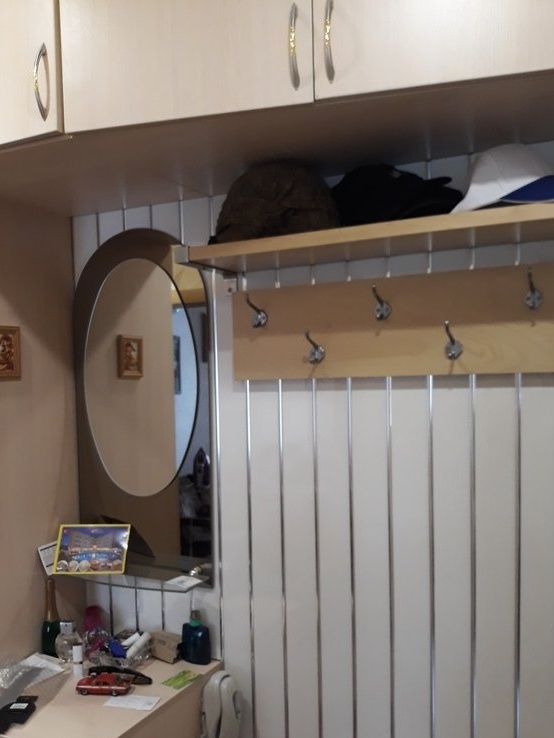
That's it.
See, criticize, advise, ask.
Regards, Starp.


