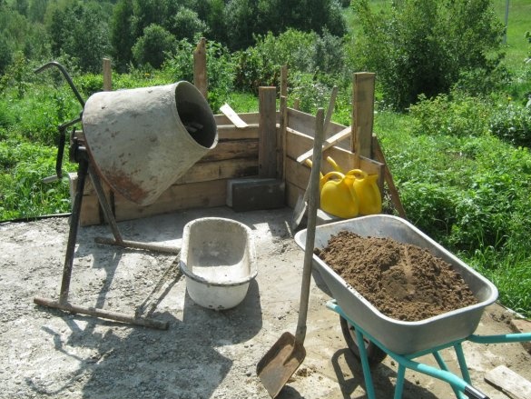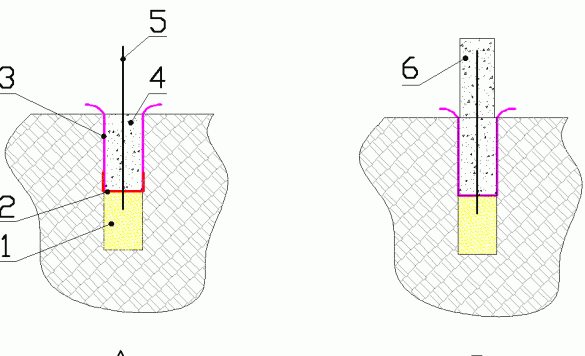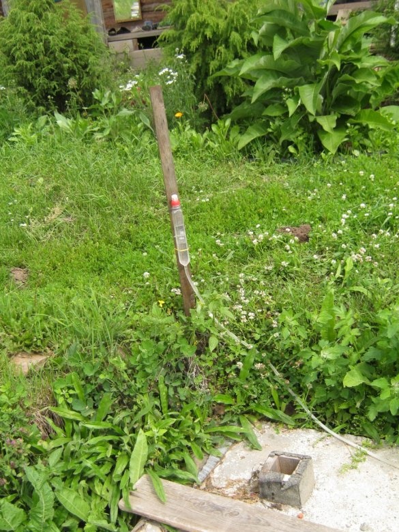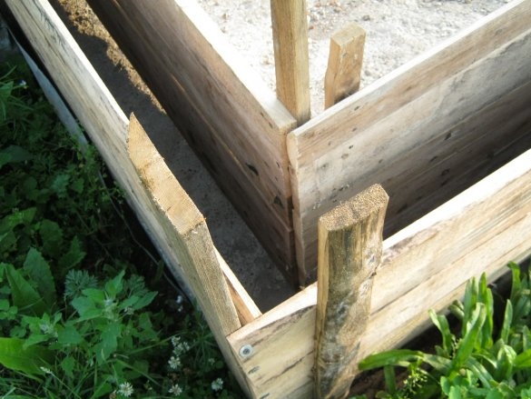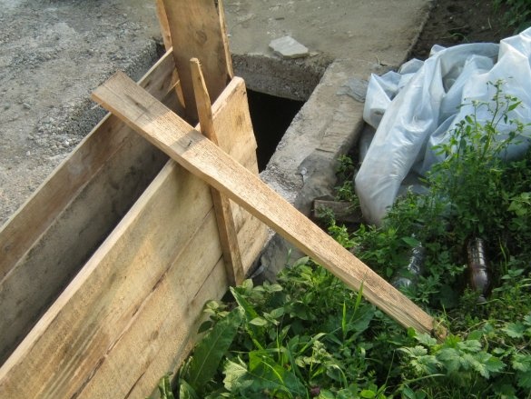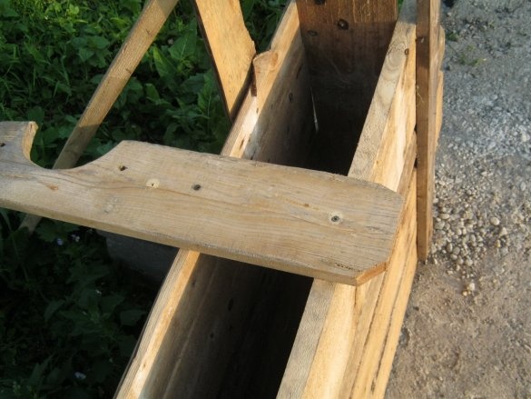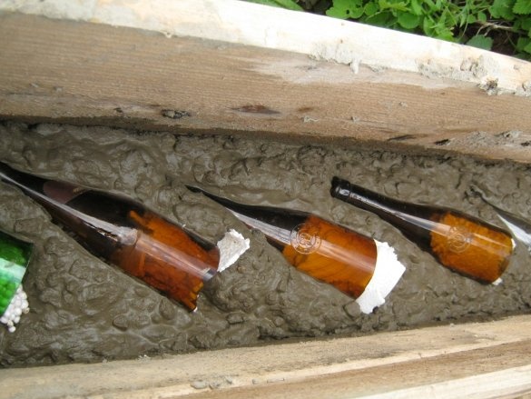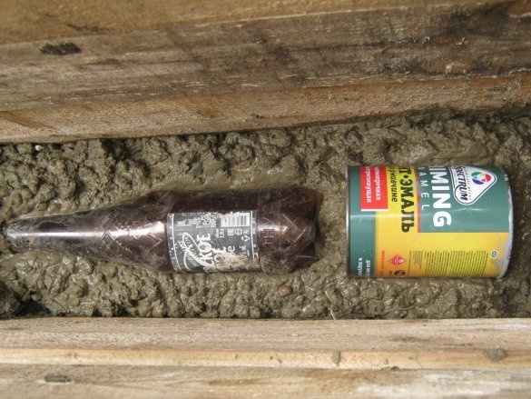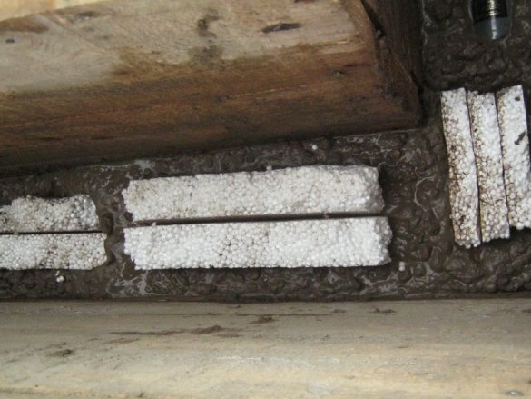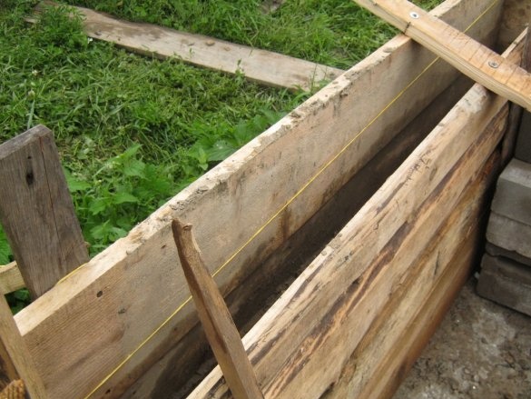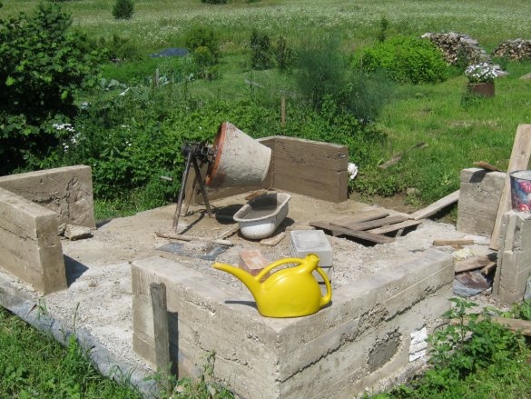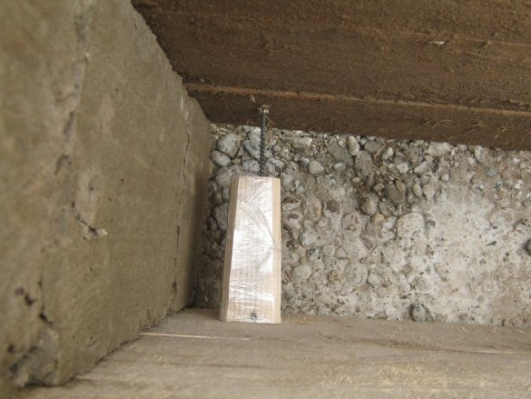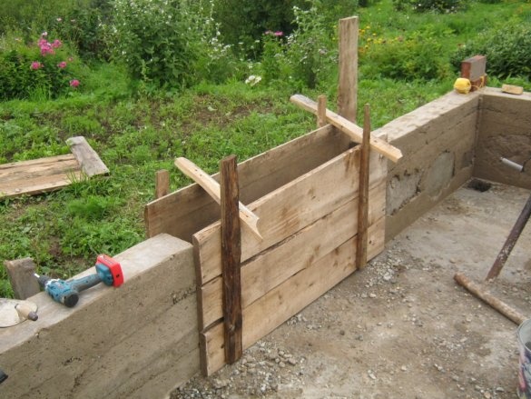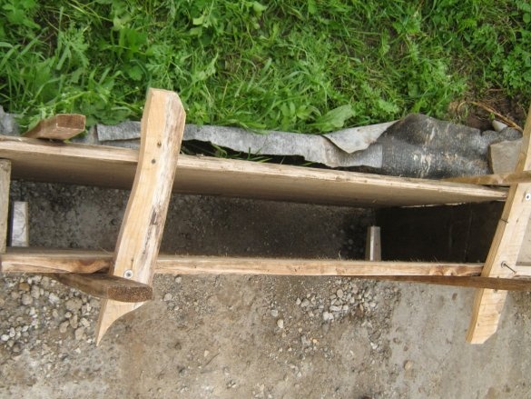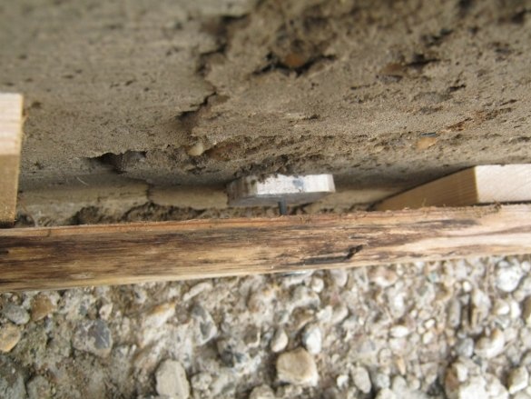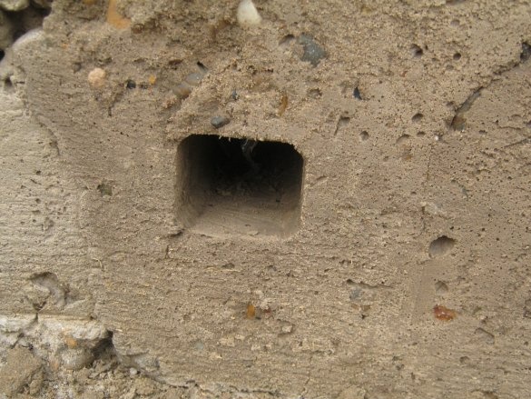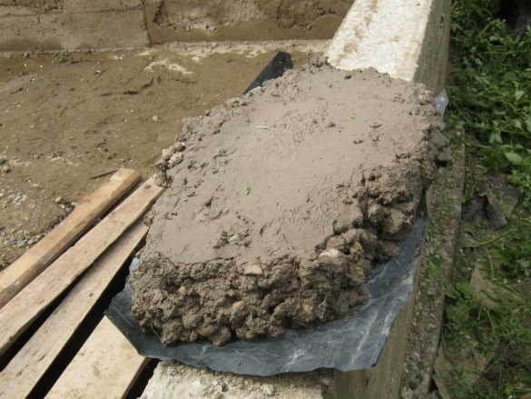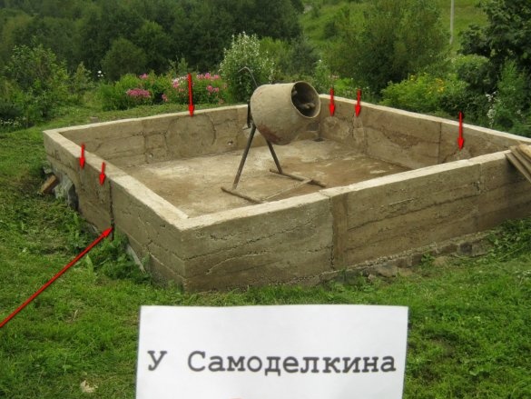Concrete work during leisurely construction in private households alone, led to some sorting and grinding of techniques that reduce forces and materials. I offer a description of a simple and economical version of the technology for manufacturing a shallow strip foundation for small light (with log, beam, probably foam concrete walls) buildings.
A foundation of this type is convenient in subsequent operation, economical in terms of materials, erected alone, does not require special (except concrete mixer) equipment. The proposed technology allows you to save a little on earthworks, equipment (formwork), concrete consumption. The fee will serve as a slight increase in "accurate" work, overall accuracy. In addition, we will recycle a fair amount of inorganic garbage, the most convenient is polystyrene, glass, metal containers.
What was used in the construction of the foundation
A set of garden-trench tools - a shovel shovel (clean, for dry bulk materials), a bayonet shovel (for concrete), a trowel (trowel) of a convenient shape. Any concrete mixer. In any case, the preparation of the mixture will be an order of magnitude easier than with a shovel in the trough. The author has been working for many years with a small concrete mixer with a manual drive, like a meat grinder. Capacity for dumping the prepared concrete (trough, box). A set of simple carpentry tools for installing wooden formwork, measuring and marking tools. Very useful screwdriver. When delivering bulk components, a conventional garden car is very energy saving. You will also need several buckets. A small garden watering can is convenient for washing the concrete mixer after work.
So let's get started
First of all, designing - choosing a place for construction, orienting it, designing the foundation directly. It can simultaneously be basement walls, the increased width of the foundation will allow floor beams to be placed on it - transfers for the floor inside the building or the veranda outside.
Type of foundation - tape, shallow. The proposed technology involves its two-stage manufacturing - casting into the open trench of the underground part (A) and concreting the upper one in the formwork (B).
The sketch (plan) of our foundation should be transferred to the area, guided by the methods described in [2] or similar.
The underground part of the foundation.
Saving effort, time and money is achieved by using trench walls as formwork. This implies her thoughtful and accurate digging. In most cases, for small wooden buildings, the foundation can be very narrow - along the width of the log or beam. It is difficult to dig a deep trench of such a width (a buried foundation), a shallow type arises from here. It is not difficult to dig a trench along the width of a narrow shovel, 0.7 ... 0.8 m deep. At the same time, it is convenient to stand with one foot in the trench.
The foundation, shallow, involves a sand cushion, about 30 cm thick. It smoothes out soil heaving in the cold season. It is poured in non-thick layers, wetted from a watering can with a shower head and rammed. It’s hard and dreary, but nothing can be done.
A narrow strip of waterproofing is laid on top of the sand cushion (pos. 2 cm sketch). It is designed not to allow water from concrete to soak into sand and soil, this reduces the quality of the casting. Waterproofing can be made of any suitable pieces of plastic film, not necessarily thick, it is needed only for the time of concreting. The edges of the strip are wrapped up on the walls of the trench. A kind of gutter.
Waterproofing on the walls of the trench (pos. 3 cm sketch) is carried out similarly, it is convenient to pin its edges from the outside with large nails. It should be said that the forces of frost heaving in a particularly unfavorable case can pinch the underground concrete part from the sides and tend to push it out. To greatly reduce the effect, it is enough to waterproof the walls from roofing material.
If necessary, fittings are laid, its vertical parts are stuck into the sand cushion through the film. The film before that, in the right place is cut with a knife or reinforcing bars are cut at 45 °.
The aerial part of the foundation.
Here you need a formwork. Traditionally, it is collected from boards. Full-size formwork requires a fair amount. In addition, formwork boards are not so easy to use further. Having dirty them with concrete, sand and earth (and this happens even when sheathing wooden boards with roofing material), we lose the opportunity to plan them. In a natural, and even soiled form, such boards have very limited use. Moving formwork allows reducing board consumption, especially since small private concreting is most often carried out in relatively small portions.
We find out the height difference in different corners of our foundation, make a decision about the height of the above-ground part, we get the maximum formwork height - the width of the shield. The cheapest version of the meter is used here - the water level, you can use the level, the laser level. At short distances, a long, even rail or a rectangular tube with a bubble level of 1 m in length is also suitable.
In the photo above, several main nodes of the angular formwork from plank (25 mm - "inch") panels are captured. Here, the length of the longest shield is about 2 m, height is about 60 cm. Of course, the vertical walls of the formwork are installed vertically, in level.
Such shields come out not particularly strong, in addition, it is very difficult to achieve a perfect fit for their lower edge - there are gaps. From here a two-stage mode of concreting was developed, among other things, implying the preparation of concrete with a consistency close to “hard”. Such concrete does not pour, it is thick, it is laid and tamped somewhat. The concrete layer laid to a third of the height is allowed to harden and only then is the casting brought to the desired level. In the morning, the formwork was rearranged, flooded by a third. The next day we continue. This looks like an extraordinary waste of time, however, other related jobs are always found during construction work. Switch to them.
An important point is the organization of voids in the casting, in the first place for convenience and practicality - foam sheet and glass bottles. In the photo there are necks left over from experiments with a bottle cutter.
It should be borne in mind that hollow elements - for example bottles, must be either closed (sealed) or positioned so as not to be filled with leaked water. The same applies to any hollow elements. It is not allowed to brick up pieces of wood.
Rigid concrete, among other things, pushes less light hollow elements - in liquid, they simply float.
It should be said that thick reinforcement greatly complicates the laying of such elements, but it, especially “thick”, is not often used in rural practice. Here, the ebb tide of the foundation foundation is captured on the concrete lid-plate of the cellar, while reinforcement was not performed at all. The laying of void-forming elements can be used in many massive concrete work - kiln foundations, screed and similar structures.
The rational organization of the process speeds up and facilitates the work. Here, he sought to reduce the intermediate transfer of heavy materials and concrete - to pull the concrete mixer closer to the place of concreting, to organize a track for the delivery of bulk materials in a wheelbarrow.
The level of the upper edge of the casting is a fixed cord. It is fixed from the inside of the formwork box and verified against a 1 m long bubble instrument.
Ebb angles, began to close up the holes - casting straight lines connecting the foundation parts. Used the same wooden shields.
It is very convenient to fasten the lower part of the formwork using wooden conical cork elements. Trees are pre-wrapped with thin "sausage" polyethylene and the next morning after concreting, they are easily gently removed.
Outside, under the caps of the screws, it is reasonable to put wide “reinforced” or “body” washers M6. This will allow the mount to withstand considerable effort, often in a damp tree.
For accurate extraction of a wooden part, it is convenient to use a kind of impromptu corkscrew from several pieces of wood and a large self-tapping screw.
The opening is not through, it is just a cavity from the inside, if necessary, it is easy to seal it with concrete solution, plug it with a piece of polystyrene or leave it as it is.
My foundation is ready. Before subsequent work, do not forget to let it gain its original strength - to withstand several weeks without letting it dry. You will often have to water it, or wrap it in polyethylene. In this sense, I was lucky - the season was extremely rainy, watered endlessly.
A few flaws of the casting are visible in the photo - a long arrow shows the influx - the formwork that has moved apart below, the result of clarifying the strength limits of the described fastening with a removable wooden cone plug. Here the formwork was flooded right to the top. Short arrows show the traces of the use of flat concrete casting stones described above. These are their backs. Flaws, however, are purely aesthetic.
An obvious moment, which I did not immediately think of.
Stones, especially round ones, when dumping ASG from the truck, strive to slide to the bottom of the heap, leaving mostly sand in the middle and top. Therefore, for a more or less uniform grain size distribution of the mixture, it is better to take ASG from different parts of the heap. A pair of shovels above, a couple from the bottom. Otherwise, it is possible to scoop up one gravel and the concrete will turn out porous with poorly bonded particles, and a composition with a lot of sand mixes poorly in a concrete mixer.
Literature
1. Universal foundation, TISE technology. Yakovlev R.N.
2. Brickwork. D. Collinson. AST, 2015.
Babay Mazay, August, 2019


