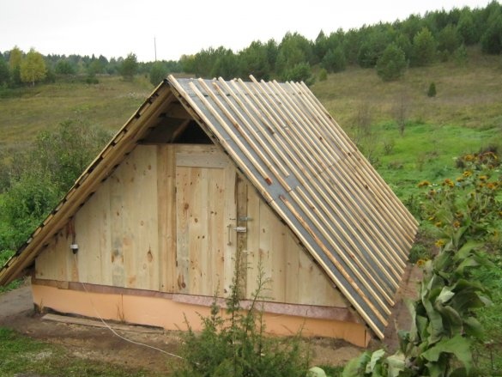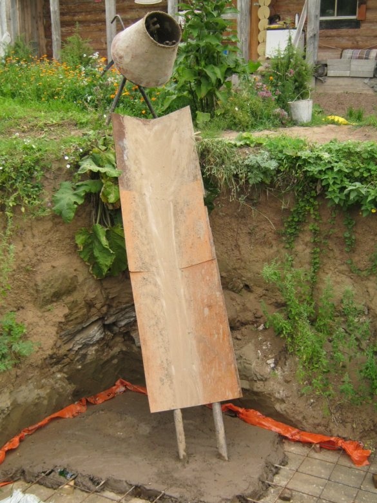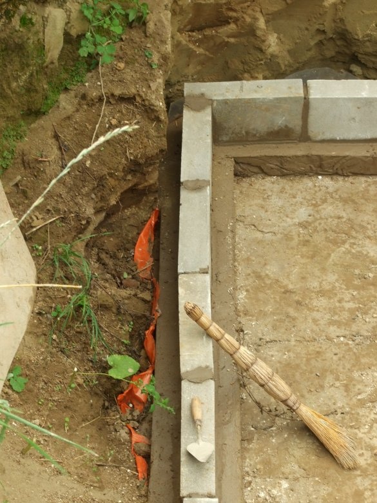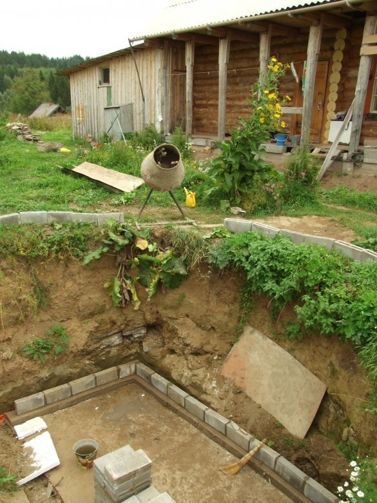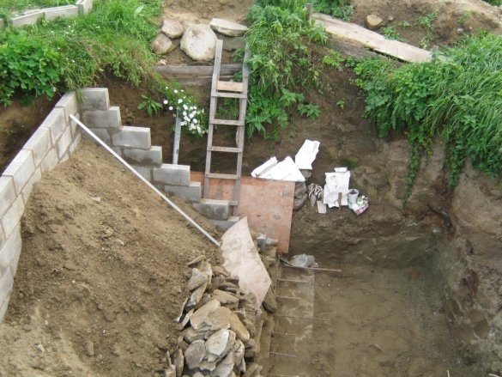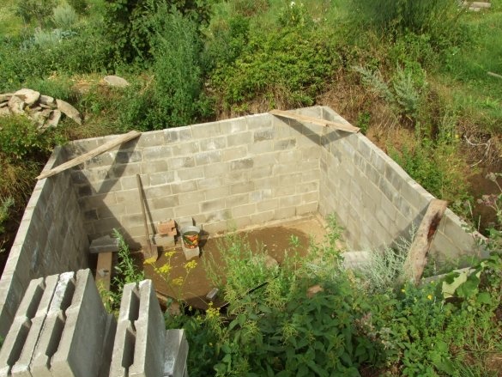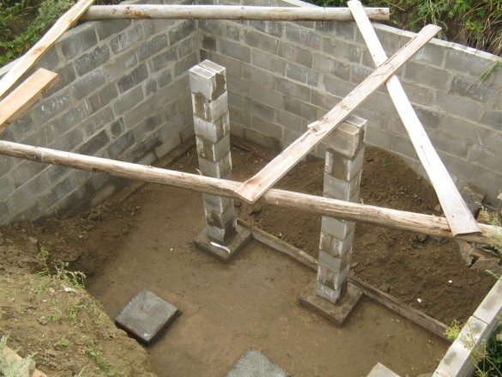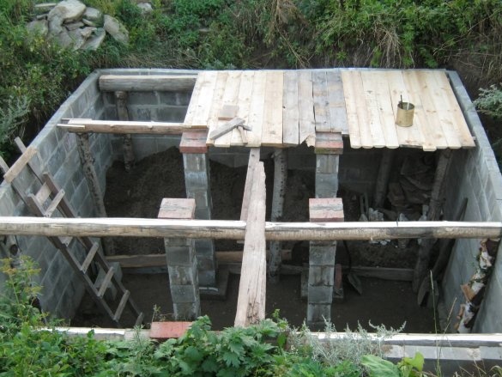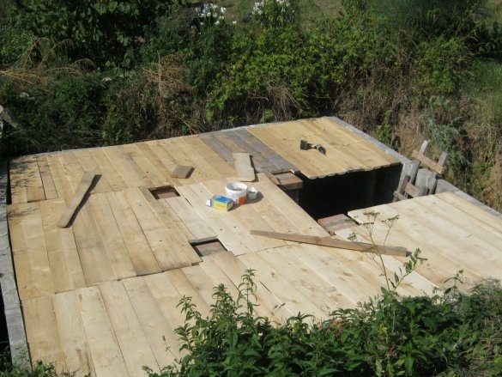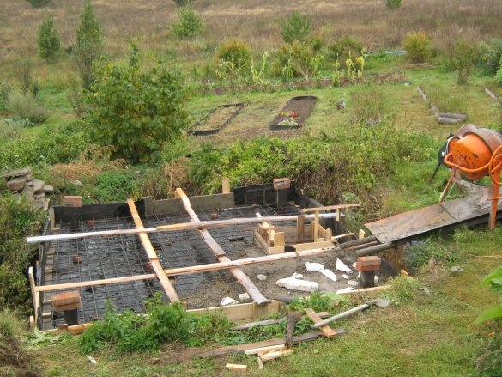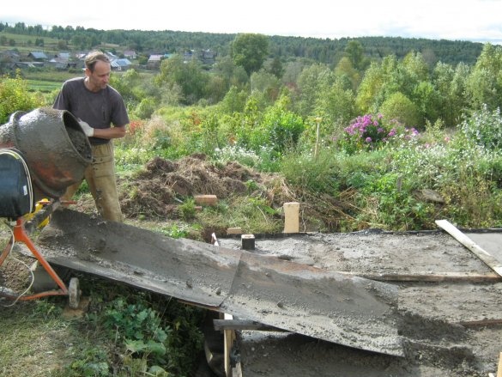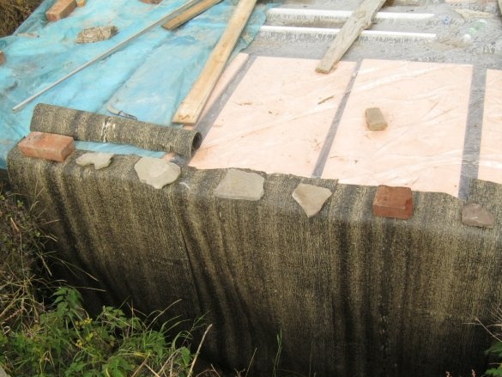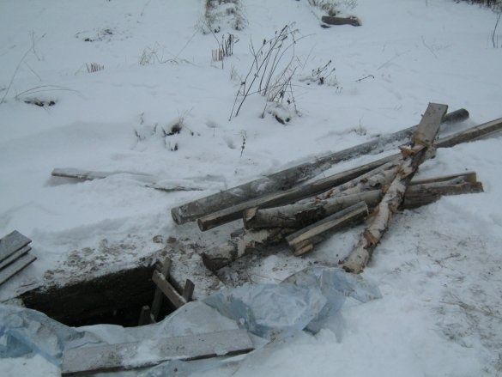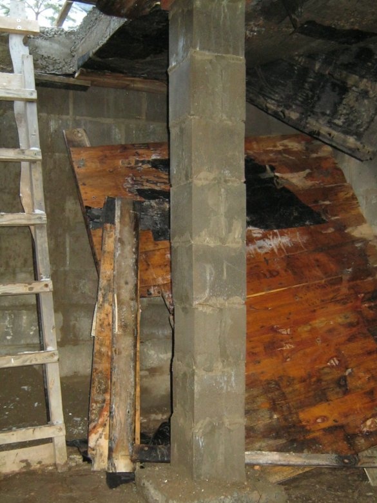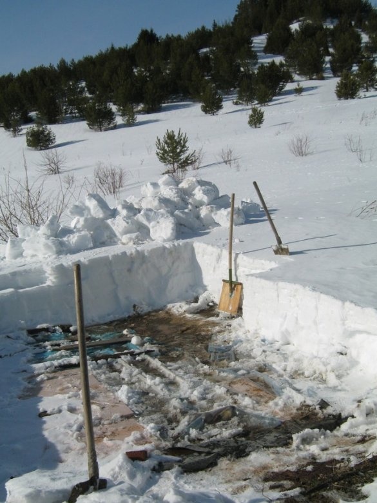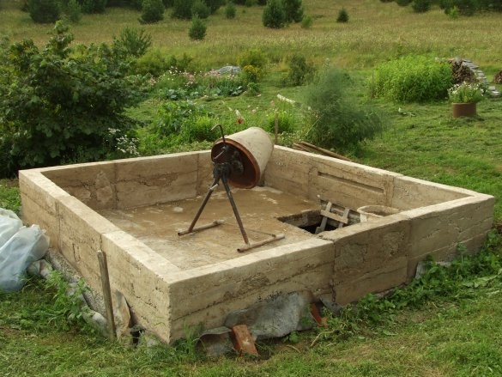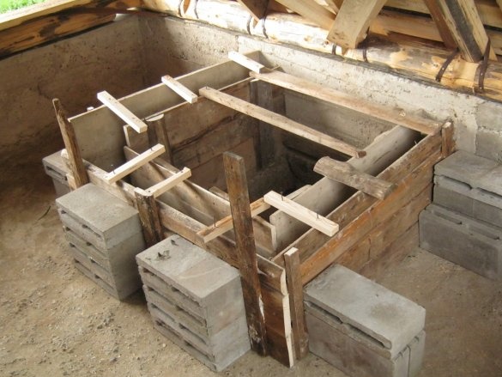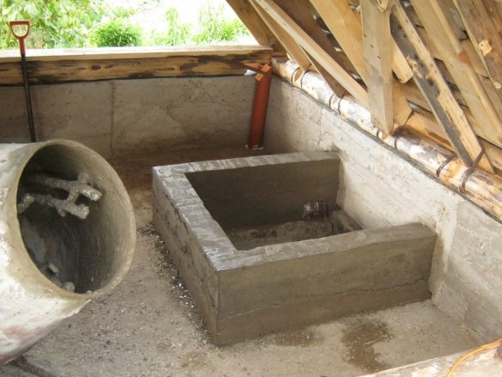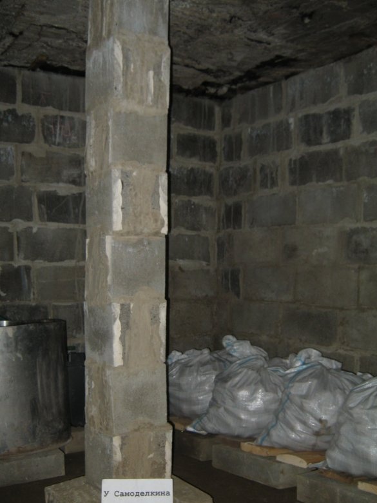There is no need to talk about the usefulness of such a construction as a cellar in private farming. This is a long-term and without any energy costs storage of vegetables and other products, home preservation. Many things from rubber, and some others, it is also advisable not to freeze in the winter - rubber shoes, inflatable boats, irrigation hoses, batteries. It is very good if there is a place in the cellar for all this.
Here, the task of storing vegetables in the winter was supplemented by a boot-and-hose, among other things, with a significant size of the underground storage, part of it can be fenced off in the future for Omshanik - a wintering room for a small bee apiary. A separate building will allow less worry for bees (unlike the basements of houses that are often used for such purposes), proximity to the house will make it easy and convenient to observe the wintering, and quickly respond to deviations in it. A cellar with concrete walls, however noticeable, can be used as a ready-made foundation for building an utility room on it - a boiler room, a summer kitchen, a small workshop, etc.
What was used for work. Tools, equipment, materials.
Strong convenient shovel, another trench tool, garden wheelbarrow. Concrete mixer, a set of related. Angle grinder, screwdriver, hand circular saw. To this, protective headphones with glasses, a good extension cord. Stairs. Chain saw, a set of carpentry tools.
Planks, logs and other wooden pieces, fasteners were used. Materials for the preparation of concrete, non-thick reinforcement, wire. For masonry walls, ready-made hollow concrete blocks were used. The roofing material came in handy, the building orange foam was Penoplex.
We chose the size of our cellar 4x4 m. Depth, a little more than 2 m. The floor and ceiling are concrete, cast in place, the walls are made of ready-made concrete blocks. The cellar is waterproofed from the outside with roofing material, among other things, the place for the construction is elevated. Ventilation is provided. The floor slab is supported by four columns, the ceiling is thermally insulated with Penoplex slabs on top and covered with a layer of earth. A low foundation fence was erected on the slab and a simple gable roof was mounted. The pit of the cellar was dug by hand, with a magic shovel - the structure was erected in the middle of the garden, next to the house, trees. Any equipment would have damaged and trampled a lot, in addition, luring an excavator into our wilderness is very expensive.
So, the pit of the required size was almost dug up, part of the bottom was leveled (about half). Closer to the bottom, a stone "vein" suddenly appeared, but not one. Well, that is not granite - layered sandstone, but he delivered a lot of trouble. I broke out pieces with a crowbar, in a word, I had to tinker, I had to.
He lined the prepared part of the bottom with roofing material, laid and tied the reinforcement, poured concrete screed. In the photo, the process is an impromptu tray of several sheets of old roofing iron and an old staircase. A portion of the prepared concrete, excellently and effortlessly, crawled down independently, where it was pulled apart by a shovel. It turned out very convenient.
On a thin screed around the perimeter, under the wall, a slight thickening was cast. For durability. He began to lay out the walls. Here, at my disposal, there was only half the bottom; the remaining half was not dug up.
Finally, a part of the wall was erected, as far as the blocks allowed, the soil from the uncultured side was thrown onto the concrete part. In this state, the building wintered.
The next warm season allowed me to finish the rest of the wall and start casting the lid.
Before casting, four soles for support columns were marked and cast, and the columns themselves were folded from the halves of the same concrete blocks.
He started the construction of wooden formwork. He made supports out of thin logs. Birch trees, of non-sawn wood, of suitable thickness, also went into business. I fastened them with steel brackets. He built a sort of flyover, and sheathed it on top with inch boards. The boardwalk was covered with roofing material.
He assembled and installed the sides and neck of the shields. Formwork should not cover the ends of the walls and the ends of the columns. There should not be large gaps. I had to tinker to achieve a satisfactory result, but in general, nothing complicated. He pulled the tops of the sides with long, thin boards.
Concreting of this kind, of course, is best done at a time, eliminating the weak spots of the casting at the seams and joints of different portions. Here, for such responsible work "on time", I invited an assistant with a more convenient and productive concrete mixer. We used my somewhat shortened gutter, which made it convenient to settle down with a concrete mixer on the shore.
Friend Mikhail, he took such a pace from the spot that we, moving exclusively on the run, imperceptibly, in one and a half incomplete days cast this unfortunate slab, randomly, in the confusion, making its thickness half as much as expected. We recycled almost KAMAZ sand and gravel. The weather was cool and damp, we considered the night to be a reasonable break in such conditions.
The finished casting, in fact, was wrapped in film over the entire top of the cellar, so that less water from the ripening concrete evaporated less. He laid the side walls with sheets of roofing material and filled up with soil.
Already after the snow fell, he decided that the concrete had gained sufficient strength so that at least it would not fall through. In general, he did not touch him for a month. For the winter, I decided to remove the wrong formwork - mainly regretted the boards. Dried, they again came in handy in the form of formwork (concreting of the foundation fence over the slab) and finally rested in the form of a crate on a shelter from above - a gable roof.
So, the construction is unfinished, but already quite reminiscent of a real cellar, wintered for the second time. He covered everything with foil, in the spring, with the first warm sunny days, he pushed the snow from the lid and cleared a slightly larger area around so that less water gets inside when melting.
Nonetheless, water was pretty bad - the year was rainy and it still flowed under the film.
In the summer, a low concrete foundation-fence was cast around the perimeter of the cellar. Among other things, he corrects some flaws in the previous stages.
And finally, the final part of the Marlezon ballet is the roof, the shelter.I assembled its power unit from old thick boards, logs and poles. Thin boards had to be purchased. The roof was made simple - two layers of roofing material fixed by rods. If necessary, the roof can be dismantled and a small building made of timber is assembled on the foundation.
Under the roof, the formwork was erected and the neck of the cellar was cast, a sort of vestibule that allows you to make and use two covers with an air cushion between them.
After casting the neck, he threw the remaining sand with small pebbles upstairs from the cellar. Sand evenly distributed over the lid. The resulting layer is about 5 cm, smoothing the irregularities of the concrete cover. Small pebbles drowned in the sand while trampling, large combed out with a rake and threw it away. On top of the sand he laid two layers of Penoplex sheets and heaped up the earth from the outside. The walls of the foundation were insulated in the same way.
Inside the cellar I made a simple, raised from the floor, plank flooring, on it are made up bags of vegetables and more. The next season is the design, procurement of materials and the installation of shelving, a good staircase, equipping the cellar with convenient lighting, instrumentation (temperature, humidity).
Babay Mazay, October, 2019


