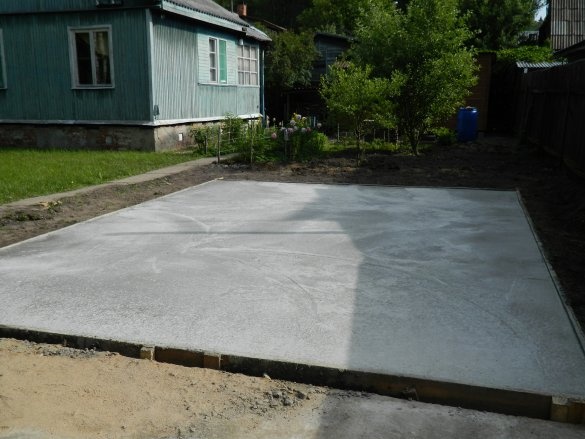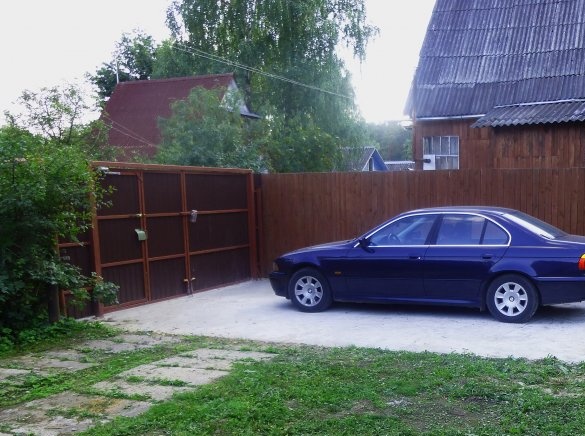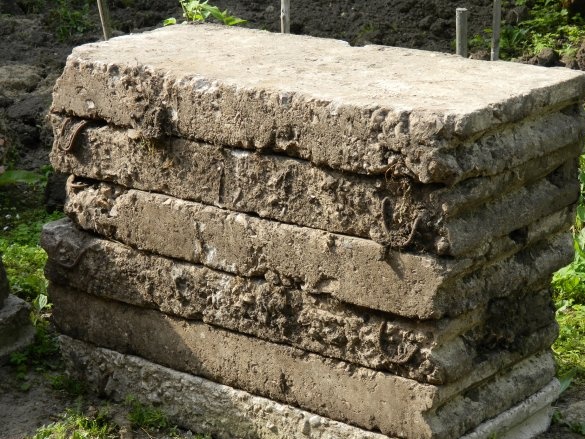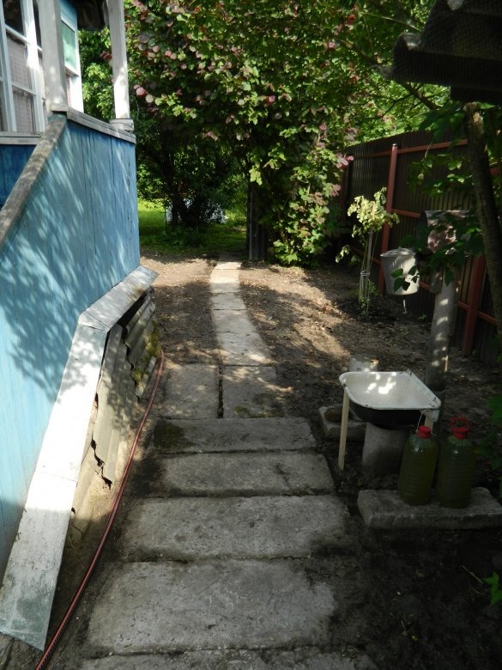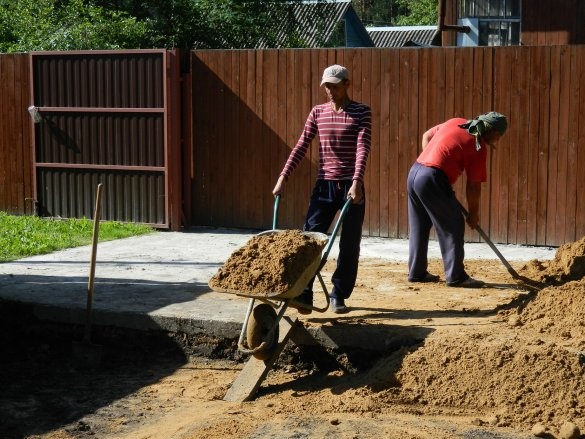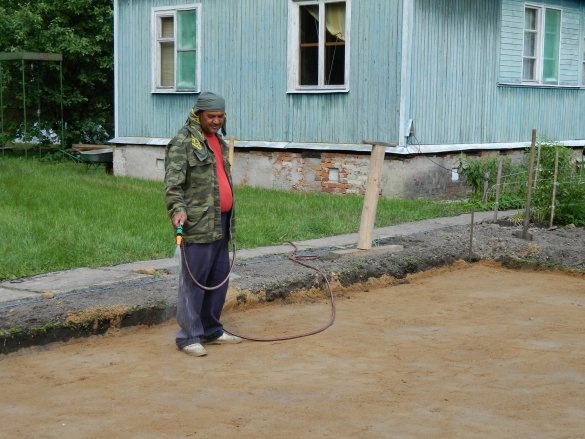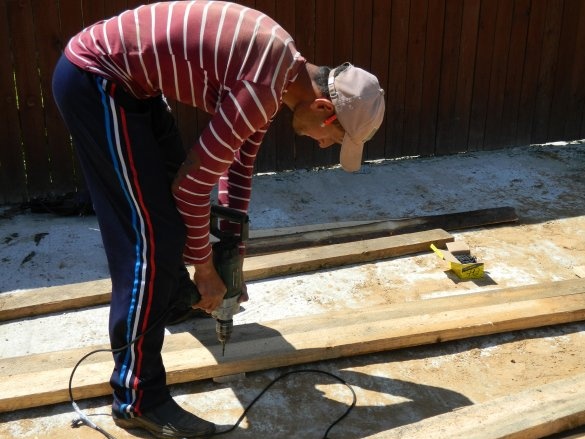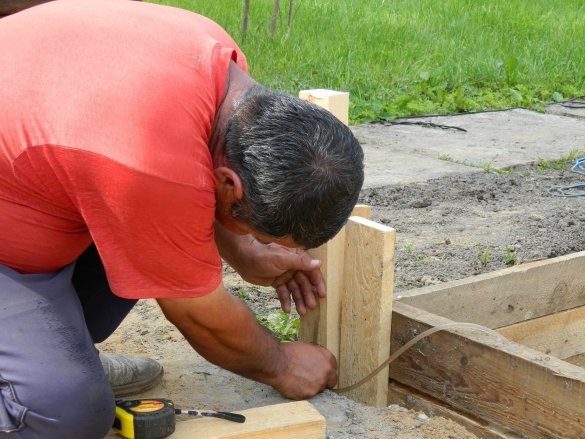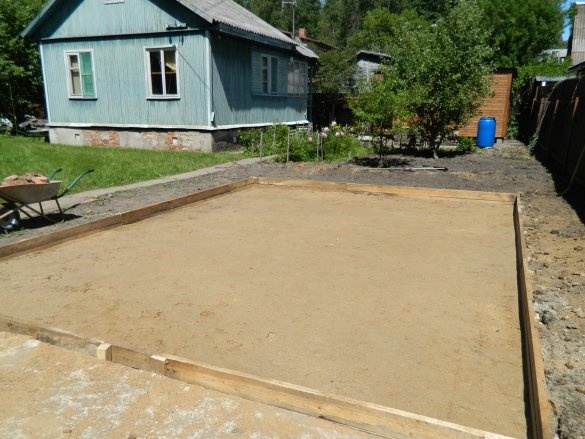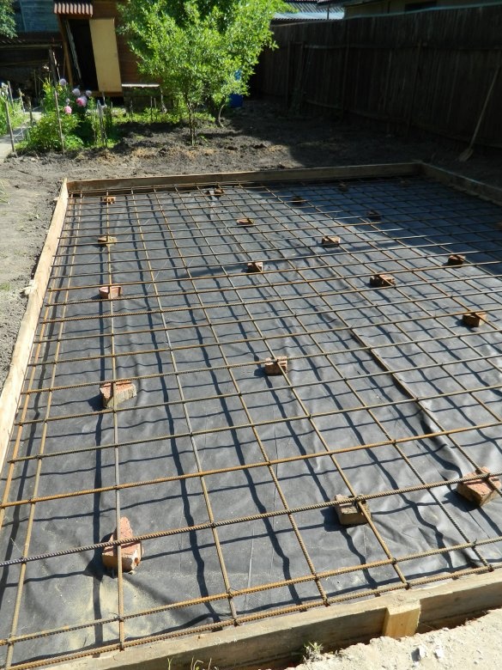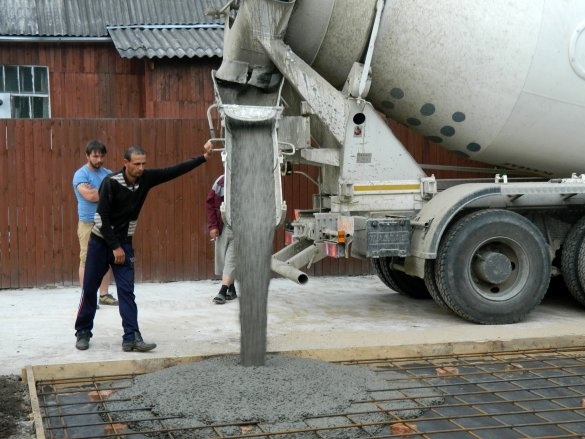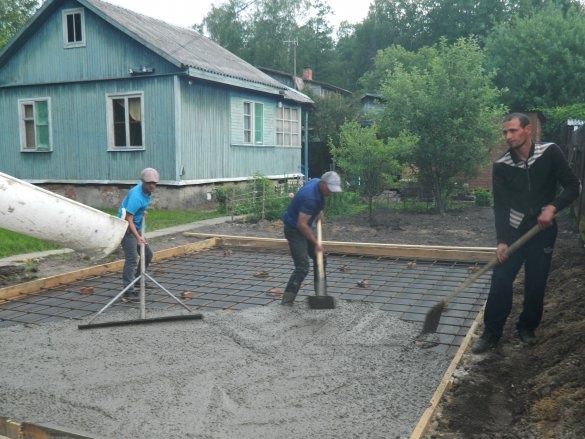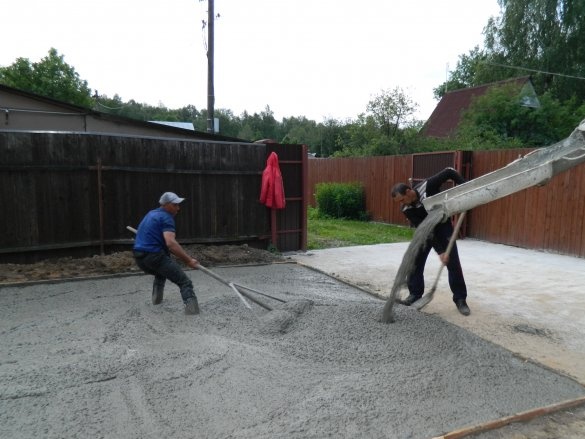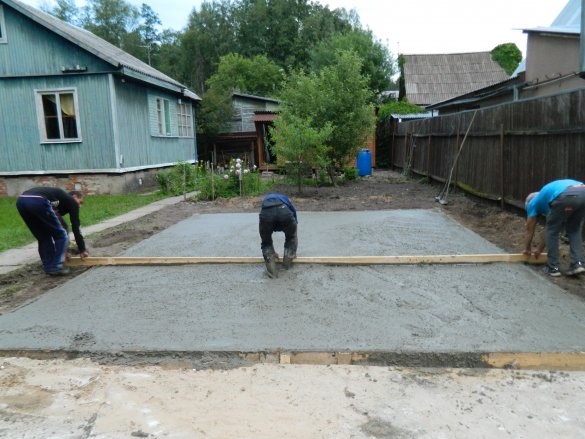I really wanted to build in the country garage, and capital. First, you don’t need to take electric tools and equipment to the city garage for the winter. Second, you can transport things from the Moscow garage that are needed only in the conditional summer period, for example, a boat and trailer (Can’t you go fishing on an ice boat on a boat?). Thirdly, with a warm second floor, you can come skiing (and it’s easier to melt a small room than a big house), yes, and if country the house will need to be redone (and the wife wants this), there will be where to spend the night with comfort. Fourth, the car is indoors (somehow calmer) and in the rainy season you can do something with it.
The garage decided to make 700x500 cm, so that it could accommodate not only a car, trailer and boat, but also make a small repair zone.
There is a place for a garage - the former parking lot for the car, it’s a little inconvenient to call in (the width of the entrance gate to the plot is 400 cm), but these are trifles. It was decided to make the first floor of sand cement blocks (as more durable) with dimensions of 200x200x400 mm, the second floor of foam blocks that have poor thermal conductivity and low weight (if you throw a foam block into the water, it floats!). Overlap will be done on logs with a cross section of 150-200x200 mm, followed by floor insulation. Because of the large span, lags will often have to be laid - after 50 cm. I decided to make a staircase to the second floor metal inside the garage. I will make the inner partition shield with insulation. I will set the entrance gates to be lifting (the garage will be located at 90º to the gates to the site), and the swing gates will interfere. The lifting gate needs a free space under the ceiling of 30-40 cm, so the height of the first floor is chosen to 240 cm. The height of the second floor depends on the roof break - I will be determined during the construction process. So, the preliminary garage plan seems to be there.
Any structure begins with the foundation. The new platform for my car at the gate to the site has a thickness of only 100 mm and is filled with reinforcing mesh of ø4 mm rods. The loaded ZILs and KAMAZs drove into it - withstood! After talking with people who have already dealt with similar buildings, I decided to make the foundation a whole slab 200 mm thick with reinforcement ø14 mm (so that there is a margin of safety).
The former parking lot was cleared of aronia bushes, dug in metal pipes and stoves,
and the builders began to dig a pit.
While excavation work was going on, I removed the stump from the old apple tree near the toilet and laid the removed plates on the path.It turned out a beautiful concrete path from the porch past the washbasin to the toilet.
After preparing the foundation pit, they drove KAMAZ sand and began to pour a pillow under the foundation.
They slept in several passes. Between calls, sand was poured by water and rammed.
As a formwork, a edged board 40 mm thick was used. Blocks with a section of 60x60 mm were driven into the bottom of the pit, and the formwork was fastened to them with screws ø4.5x70 mm.
Everything was installed at the hydraulic level.
The finished slab (and, in fact, the formwork) was supposed to protrude 40 mm above the ground. The formwork is ready.
Diagonal measurement did not give a difference in readings.
The site, before starting to knit reinforcement, was lined with geotextiles with a density of 100 g / m². And although I heard that the reinforcement should be fastened at the corners with special clamps, but I thought that strength would be enough when knitting just with the wire “the old fashioned way”. The fittings lay down with a cell of about 270x270 mm, and to reinforce along the edges where the blocks will be laid, an additional bar was launched.
The most crucial moment came - it was necessary to fill the site with concrete. We thought that it was necessary to order 7 m³ of concrete. Fortunately, in 10 kilometers there was a concrete plant. I ordered a three-axle KAMAZ with a 9 cc mixer. I was very afraid that the site in front of the gate of the weight of KAMAZ with concrete (about 20 tons) could not stand it, but in vain - KAMAZ calmly drove into the site (and even rode along it!). The filling has begun.
Builders began to pull concrete around the site with home-made tools.
A 6 meter board was also launched as a rule,
which went several times to evenly distribute concrete in the formwork. Then the trowels went into action.
The foundation plate for the future garage is ready.
The weight of the first floor according to my calculations will be no more than 6 tons. The weight of the second floor is at least two times less. My car weighs about 1.5 tons. As a result, the load on the foundation will be a maximum of 12 tons along with the roof (I will do it from the profiled sheet), that is, the garage itself, the car and all its contents will withstand the foundation!
I poured the foundation in August, and they advised me to stand it in autumn, winter and spring - good advice!


