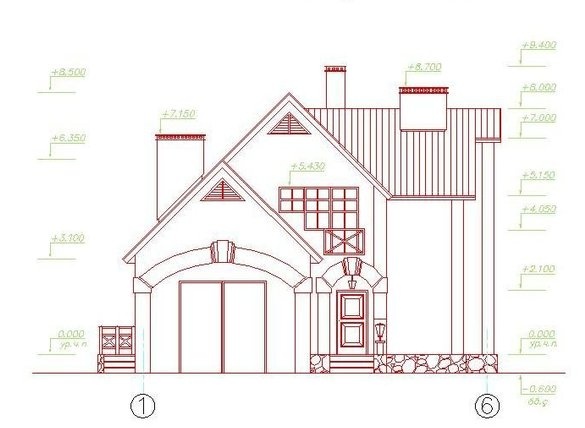The designed low-rise residential single-family house is designed for a family of 4 people, has the following overall dimensions in terms of:
length 16.590 m
width 12.940 m.
The project of the house has the following composition of premises:
Ground floor: vestibule, hallway, living room, kitchen, bathroom, corridor, garage, porch.
Second floor: two bedrooms, bathroom, hall.
Our single-family country house is one-story (second floor - attic) to the second floor is a wooden staircase.

