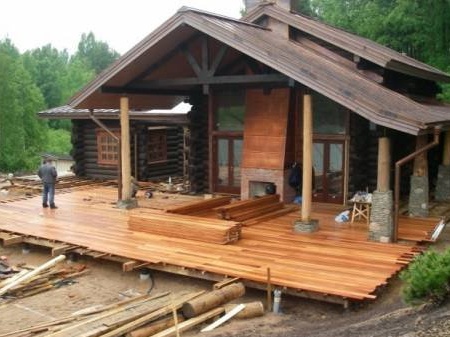
First of all, we decide what the terrace will be, how the terrace will be located, whether it will be open or under the roof, the presence of railings and stairs - this should be considered at the first stage. Now draw it.
You can do this as follows: draw some terrace patterns through carbon paper, and then add different elements to each, so you will get several different projects.
When building a terrace, you must take into account the relief of your cottages. At the second stage, you need to consider what building materials you want to use when building a terrace. In fact, there’s a lot to be said for: stone, concrete, brick or metal are equally suitable. But, in my opinion, the advantages of wood are undeniable.
During the construction of my terrace, I used wood, and the brick with these materials has a smaller amount of work: you can avoid stone transport, concreting, and then, wood is an environmentally friendly material, before proceeding building terraces, write yourself a work plan.
So, first with the help of a cord we mark the length, width and height of the terrace. In the corners and on the site of the future porch, we dig oak beams (they will hold the roof of the terrace). Next, proceed to the foundation, it is necessary to take the brick columns to lay them down, give them time to grasp and proceed to fasten the wooden supports. We connect wooden boards and metal fasteners - we get the skeleton of the future terrace. Do not forget that you can use modern building materials.
We start the flooring. We take boards 8-10cm wide (from larch, oak or other hardwood) and stack them in the simplest order. We fix the boards with screws. All wooden elements of the terrace need to be treated with a protective coating. Now proceed to the manufacture of railings. To make the railing, you need to attach horizontal beams to the wooden beams in two rows with a distance of 1-1.5 meters from each other between these beams, we fasten thin rails at a distance of 10 cm from each other.
The next step is the stairs. A terrace staircase can be bought at a hardware store and adjusted to the desired size.In fact, how you make the railing and stairs depends on your imagination and taste.
The last stage of work on the terrace is the strengthening of the roof. In place of the roof we create exactly the same "skeleton" as in the first stage of the construction of the terrace. Roof bars must be used lighter. Then we cover the roof, at your request, with tiles or metal tiles or with a light canopy - you decide.
And now it's up to the small but very important thing - to settle in the terrace, to create coziness.
Have a nice rest.
