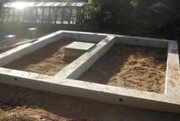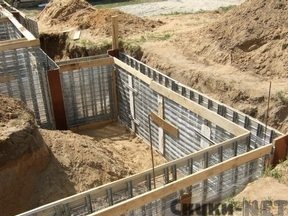
Construction a country house (like any building) begins with the construction of the foundation. For cottages An ideal option would be a strip foundation, which is quite possible to build with your own hands. So, we offer you some recommendations for independent construction of a strip type foundation. Not a single building, not a single structure, be it a carousel or a gazebo, can do without a foundation. If we are talking about a house, most often they choose a foundation of a strip type. Its advantages are obvious. This is the simplicity of construction, and the relatively economical use of materials, and the ability to build a building of any weight - from a light country house to an office high-rise. For summer residents, the strip foundation performs another function, allowing you to place a cellar under the house for storage of crops and other needs.
You can choose a strip foundation if the cross section of the house and internal walls (if they are designed as load-bearing) has one shape. You can use it regardless of the material that you will use for the walls.
Before you begin construction work, you must determine the depth of freezing of the soil in your area, as well as the type of soil. Self-foundation of the foundation takes place in several stages:
1) Earthwork. We recall the army's youth and dig a trench to a depth that is below the freezing depth by about 20 cm. This is necessary so that the foundation is stronger and lasts longer. If the soil is dry, sandy, then the foundation can be laid to a depth of 70cm or a little lower.

2) Fill the foundation. This is the most important stage. It is unnecessary to fill the entire trench with concrete only, which is much more economical, and it is more correct to prepare a “layered cake” from sand, gravel and concrete. To do this, coarse sand is poured to the very bottom, which is carefully rammed and filled with water. This layer is a sand cushion that protects concrete from moisture and destruction. Enough 15-20cm. We put gravel on the sand with a layer of 10 cm. And only on gravel - concrete. It’s not necessary to fill everything at once.Let the first layer dry, and then pour the second.
3) Preparation of formwork. Formwork is needed for the construction of that part of the foundation that is above the ground. Especially it is not worth spending money on it, because after the concrete has dried, you will remove the formwork. It can be made from defective boards, slabs and other similar materials.
4) Pouring concrete into the formwork. Here you repeat all the steps as in the second stage. After pouring, it is necessary to cover the concrete with burlap.
Pay attention to the choice of concrete. The higher its quality, the longer your house will stand idle, and it is better not to save on the foundation. If the soil does not inspire confidence, or the building you designed will weigh too much, you can use a precast foundation - from reinforced concrete blocks, or reinforce.
In the first case, you will have to hire equipment and workers, dig out wider trenches or even a whole hole (which, however, in the future you can use as a basement). The second option is more economical. You can take any products from ferrous metal as reinforcement.
Remember, the foundation is the foundation of the future home. Even if it’s a summer house, you will probably be offended if, due to excessive savings on concrete, the walls of your finished and already furnished house crack.
