
The original garden gazebo, decorated in ethno-style, will be an excellent decoration for a garden or summer cottage. To build this exotic structure you will need wood and reeds. Both of these materials are quite durable and easily accessible, in addition, they are perfectly combined with each other.
Operating procedure
1. First of all, choose a suitable place for your future gazebo on your site. When choosing it, be guided by considerations of practicality, convenience and harmony of the structure and the surrounding landscape.

2. Decide on the shape of the structure. In this case, we will build an octagonal gazebo. Clear and level the land and mark the contours of the base on it. To do this, use a rope compass and a tape measure. Having marked the outline of the regular octagon in the area, drive in the marking pegs into its corners. Drill (or dig) in the marked places holes of half a meter depth, designed to install vertical piles that will become the foundation of the gazebo.
3. Install the piles in the pits, grout the cement, fill the pits with concrete. Using the spirit level, align the upper ends of the piles in one horizontal plane.
4. When the concrete hardens, lay thick beams or wooden railway sleepers on the supports. The latter, however, are incredibly “fragrant” with creosote, but thanks to it they do not rot.
5. Connect the boards with each other with long nails using the “half-tree” method.


6. Lay the floor of planed edged boards in the gazebo. Put the boards close to each other and nail the base with nails.
7. For the construction of the frame of the gazebo, use the bars 100 to 100 mm. If you don’t have any in your household, you can take an ordinary cracked round timber for these purposes.
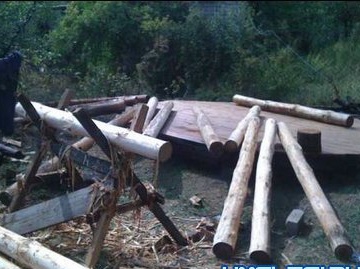
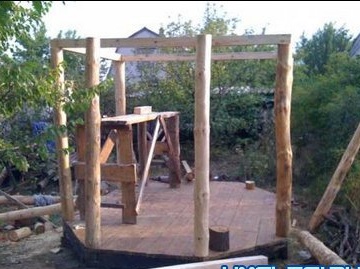
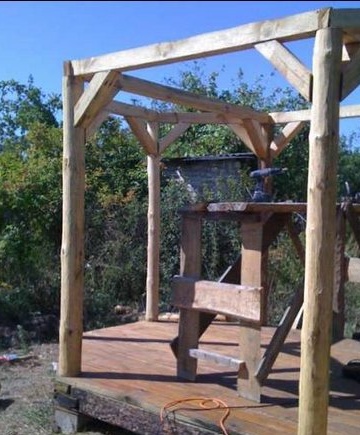
8. Cut the vertical corner posts to the desired length. Drill deep holes with a diameter of 10-15 mm at the bottom ends of the uprights. Drill similar holes in the corners of the floor, in those places where you will install the racks.Insert long metal pins into the holes in the floor, which should fit in very tightly. Slide racks onto pins protruding from the floor.
9. Connect the upper ends of the racks in pairs with pieces of bars. After this operation, the frame structure will already gain some rigidity. To give it extra strength, install along the entire perimeter of the gazebo minus one span, horizontal railings at a height of 90-100 cm from the floor. Finally, the frame of the “scarf” will be strengthened with a length of 50 cm, which you need to connect the racks and the upper horizontal beams.
10. Sheathe the walls of the gazebo from the bottom up to the railing with planed boards or a cracked croaker.
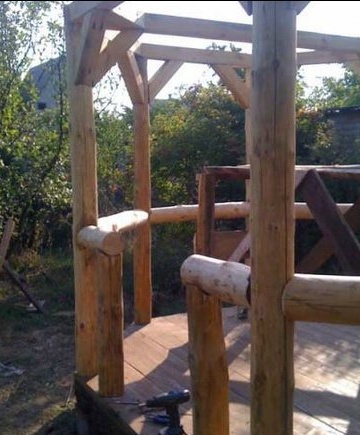
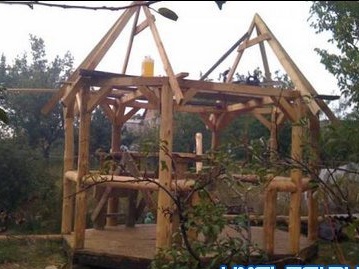
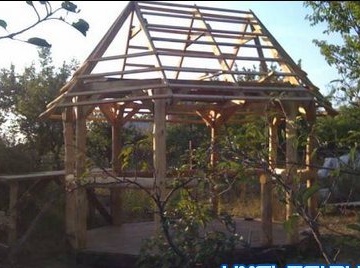
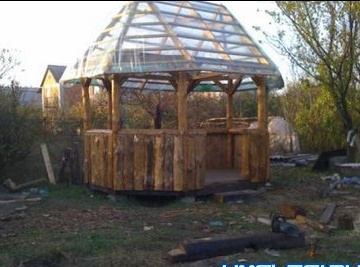
11. Build the roof of the gazebo. It is up to you to decide which roof to do, since everything depends on your skill. It is easiest to assemble a gable roof, but it looks rather ugly, so you should try and make the roof a more complex configuration.
12. Treat the entire arbor with special impregnation for wood or ground and open with pentaphthalic varnish.
13. Prepare the reed for the roof in winter.

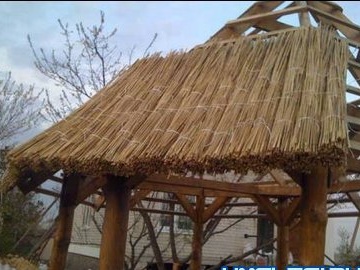

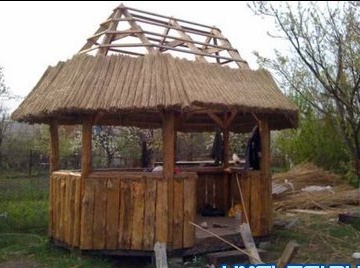

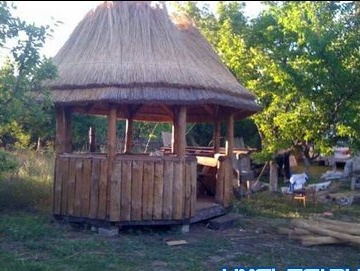

14. Cut the reed, sort, dry and tie into dense bundles of decimeter diameter. Cut each beam across in half. Trim the protruding ends of the stems.
15. Lay the bunches of reeds on the roof, starting from the lower tier. Put the first layer of reeds with a small overlap down. Fasten the reeds with a thick 5 mm wire, which you run over the tier and after each quarter meter draw it to the roof bars with a screw with a mustache made of thin knitting wire.
16. Lay the second and third tiers in the same way, shifting each subsequent tier upward by 30-40 cm. Cover the roof ridge with a ridge of tiles.
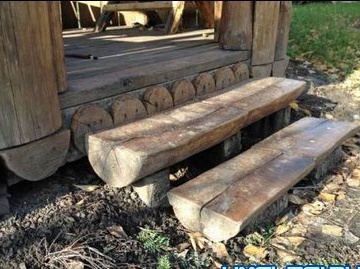
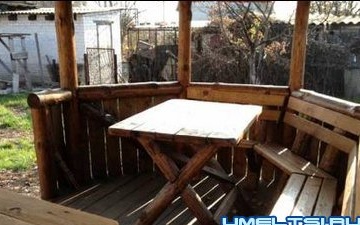
17. If necessary, make several wooden steps at the entrance to the gazebo and install inside the bench.
