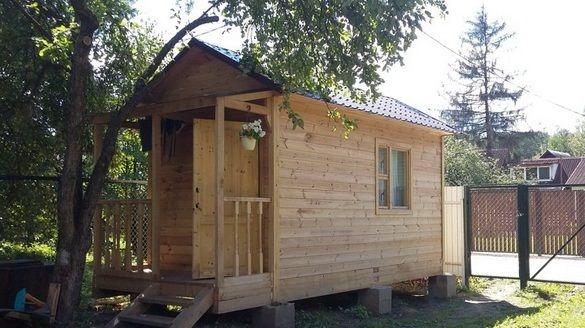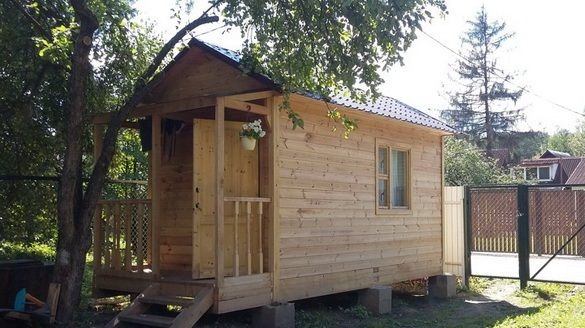
Good day, dear users of the site. The warm season is coming and we cannot sit at home. First garden work, then cleaning the garden. And you never know the troubles on your site in the village, village or in the country. Sometimes, after the works of the righteous, you just want to sit down and relax, have tea or coffee, listen to music and so on. In your yard, you can simply take out chairs and sit, or it’s better to build a building specially equipped for relaxation. Therefore, I want to bring to your attention another summer guest house. This building is ideal for summer holidays, and in the cold season, if you install the oven in it it will be quite comfortable. The assembly process is quite simple and not difficult for those whose hands are growing from the right place.
To begin with, the author of this building prepared a place for the construction of the building. He began, as usual in such cases, with the foundation. The author made the foundation columnar. Each pillar took eight foundation blocks. This is how a ready-made foundation looks like. Easy to build and not very expensive. Instead of foundation blocks, bricks can be used.
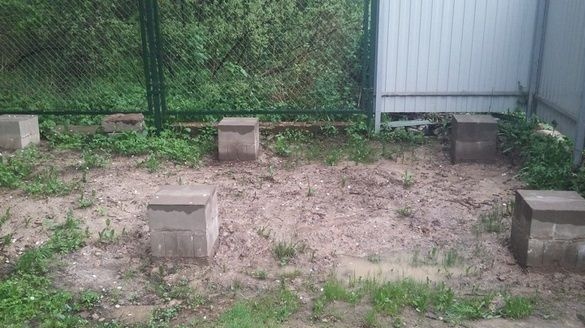
The next step of the author is binding, i.e. erection on the foundation of the foundation of the future structure. For this, the author used a bar with a section of 150x150 mm. Before installing the beam, treat it with fire protection.
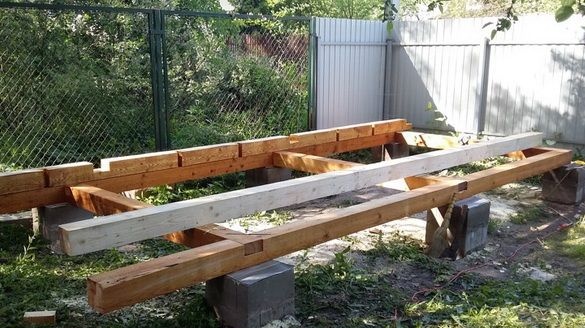
After we made the binding of the foundation, we install more between the main bars. This is for the floor. Further, the author begins to lay the floor itself.
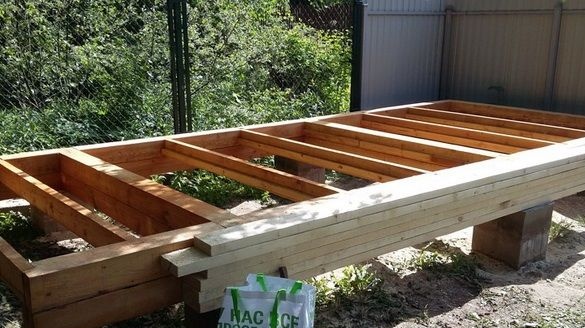
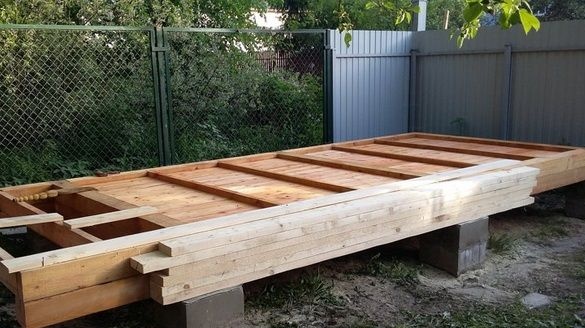
Please note that the author, when making the floor, does not put it in front of the building, as there will subsequently be a small terrace with a porch. The author decided to warm immediately, without erecting walls. Used for this "Izospan B", 5 cm insulation.
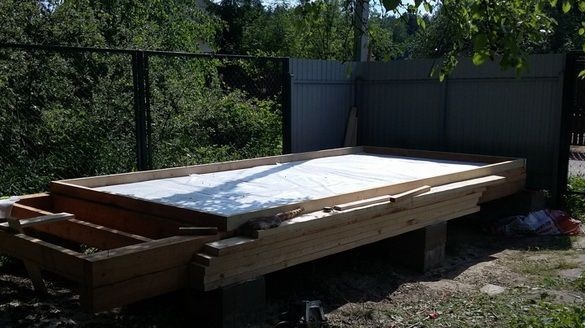
Further, after the author put the “rough” floor with insulation, he puts the main floor on top of it.
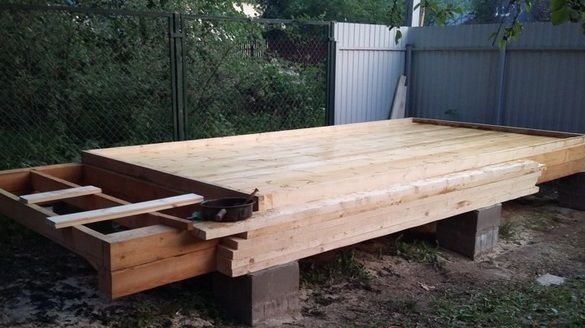
Next, the frame of the walls is assembled and installed on the base.
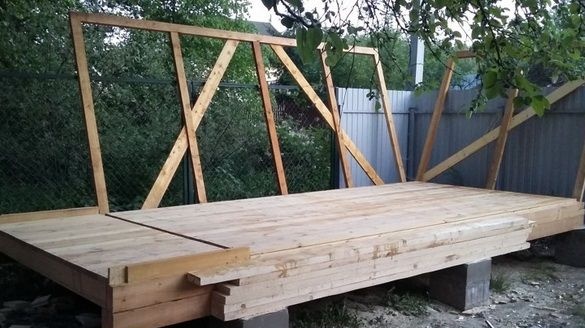
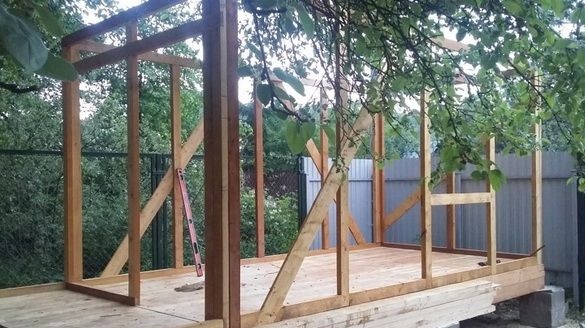
Next, the author installs the finished doors, upholsters the frame of the walls with isospan on the outside and upholsters everything with imitation of timber.
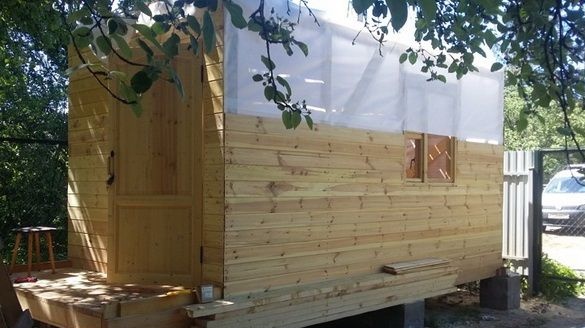
That's how the walls at this stage of construction look from the inside.
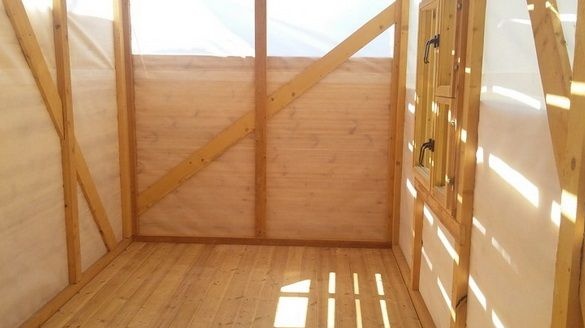
The next step is preparing the roof. The author puts the insulation and sutures everything with boards.
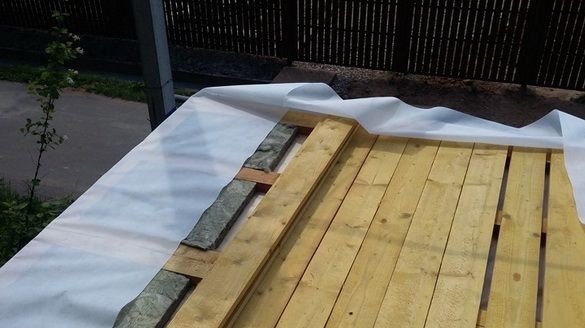
After the author has prepared the ceiling, he collects and installs skates on the roof. He fastens them with the help of building corners.
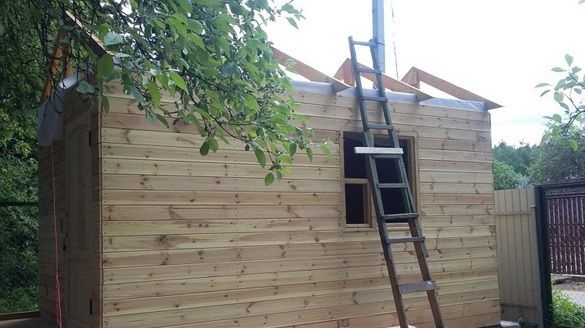
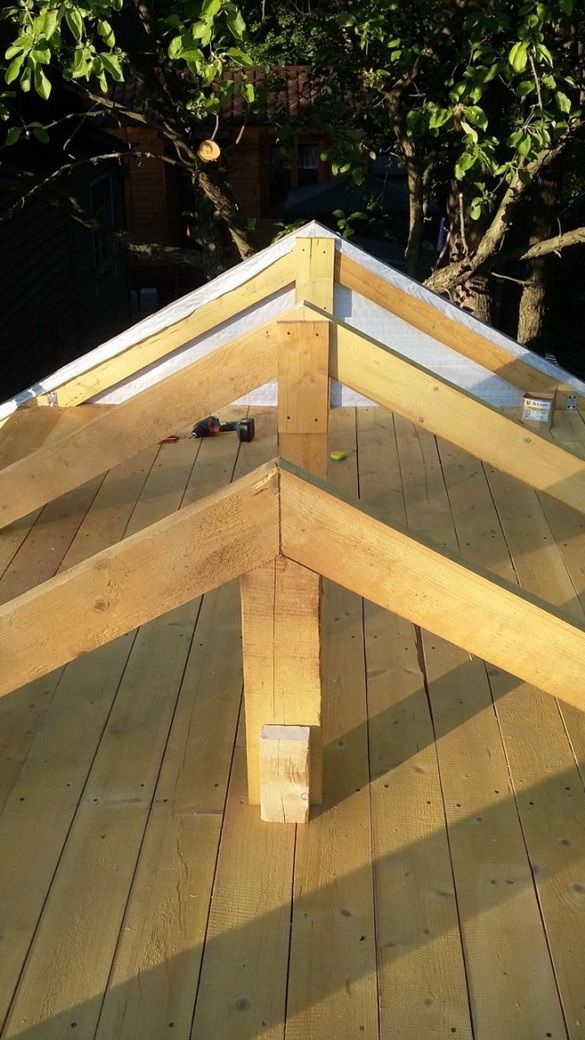
Then boards are beaten for subsequent installation of insulation on them and roof-tile coverings.
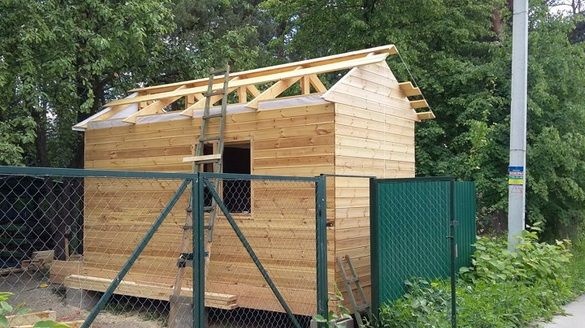
After all the boards are full, we insulate the roof with isospan-D
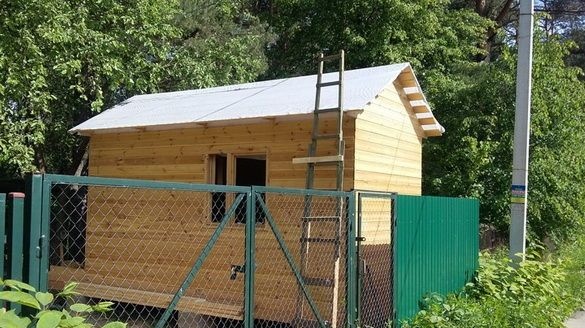
Now the author begins to warm the interior of the future guest house. For this, materials such as Izospan A, insulation, lining are used.

After warming the inner space, the porch begins to be put in order. He installed the railing, balusters and steps, which he made from the remnants of the timber with which he made the foundation strapping.
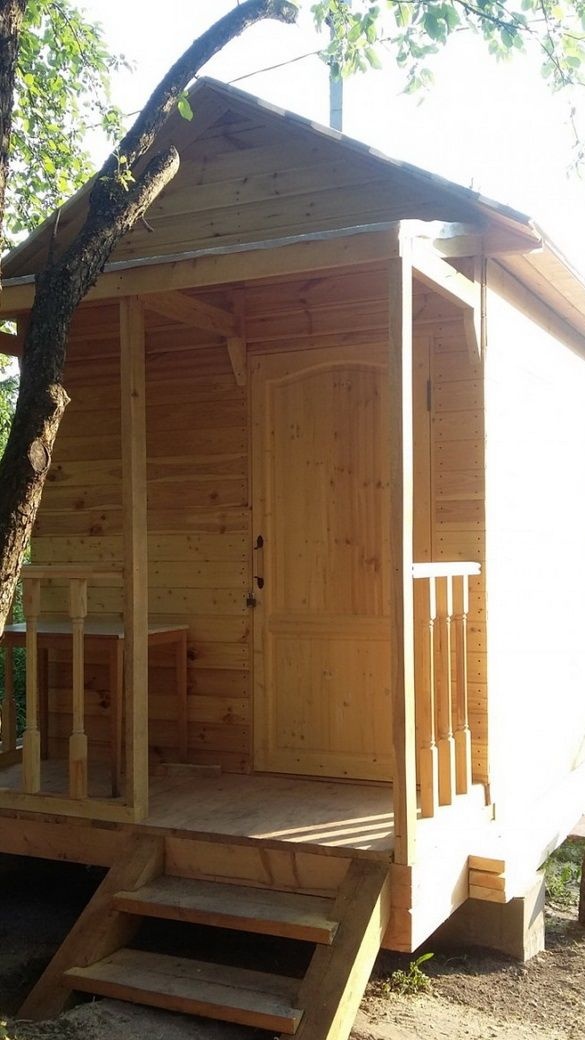
In the end, after the wiring was done, we got such a first-class guest house where you can do any of your business or keep something in the winter.
