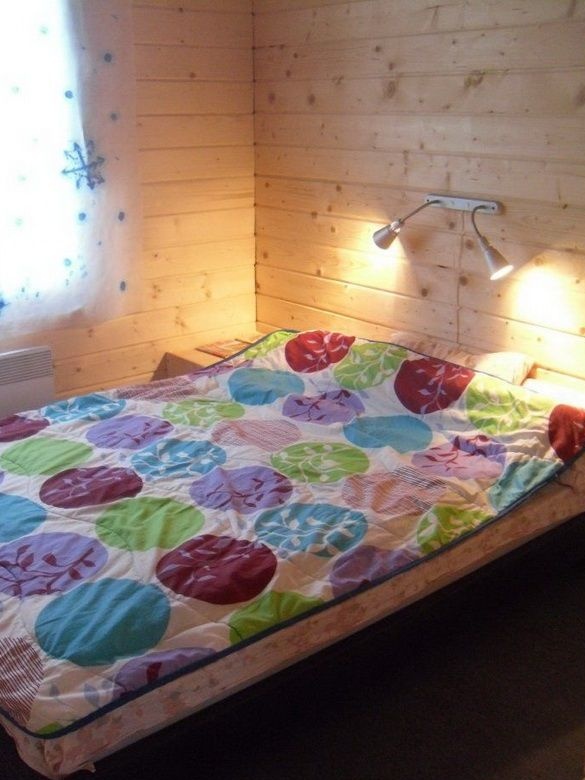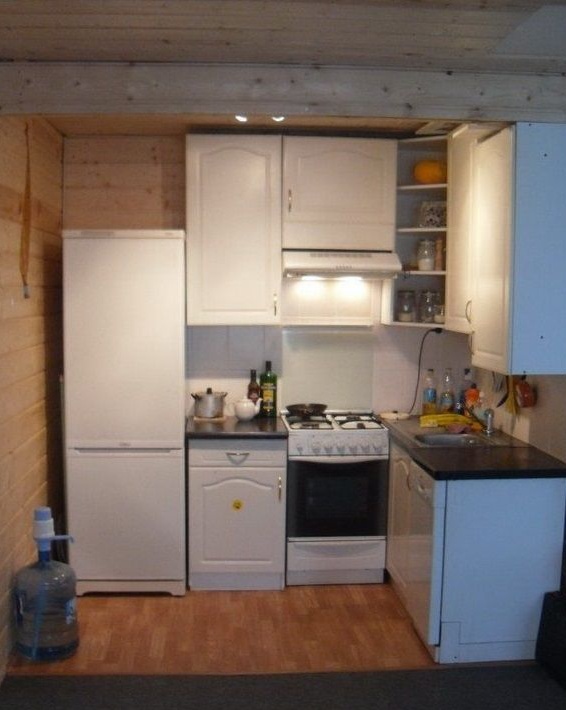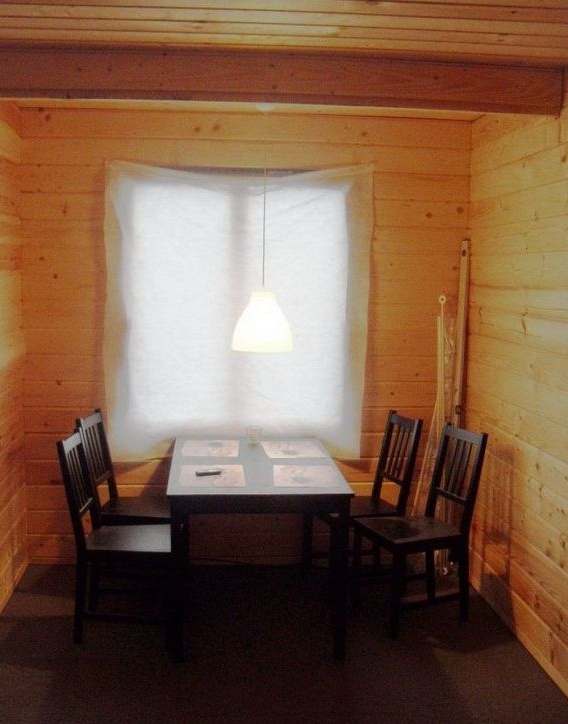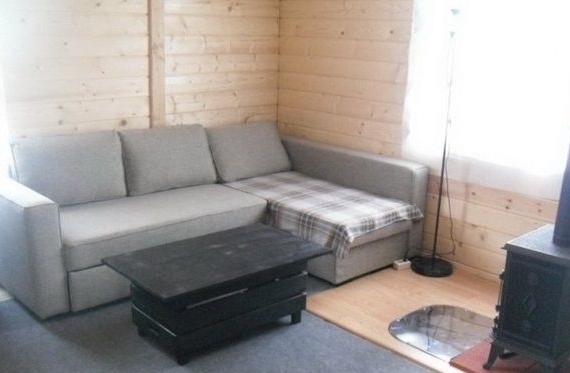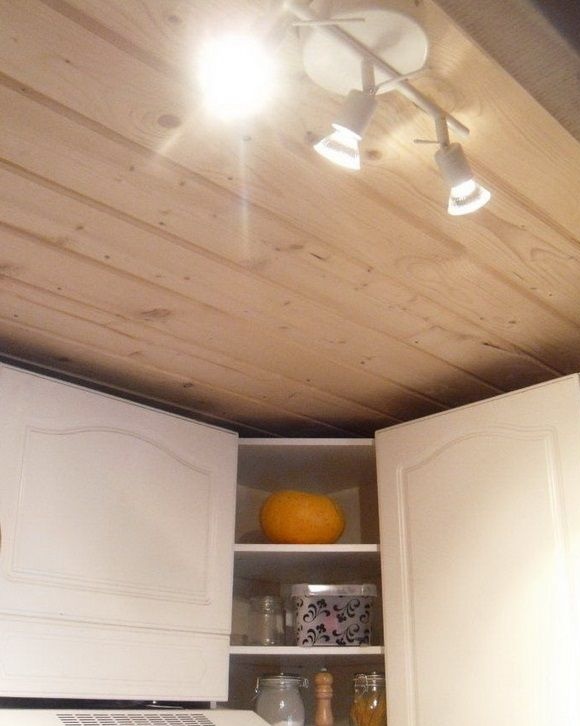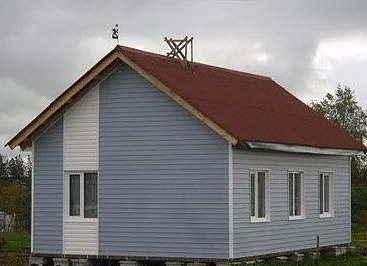
Good afternoon, dear the inhabitants of our site and guests of this site. Many of us in the spring and summer construction, for example, a gazebo, some kind of barn, or other building, or even a house in general do it yourself. But not everyone has experience in building such structures as houses. Therefore, in this review I want to bring to your attention how to completely erect a house from the foundation to the roof, with interior decoration. The author of this building, as he says, built this house in just over two weeks, but it takes into account the days that he spent on the construction site. He worked from morning until late at night. As a result, in just over two weeks the house was ready. But without interior decoration. So, let's begin.
To begin with, the author made the foundation. He stopped on a pile, flooded the pads on top, “nickles” for strapping. Next, I installed a strapping around the perimeter of the foundation.
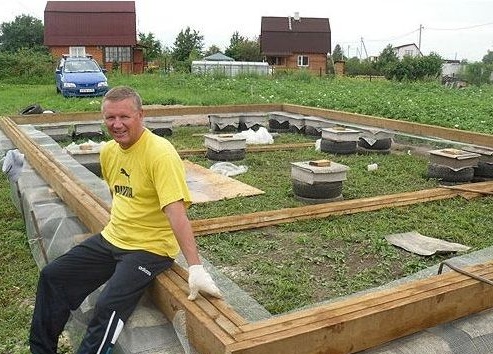
After the harness is installed, the author imposes a temporary flooring on it for ease of movement. Also, until the day came to an end, he assembled and installed one wall.
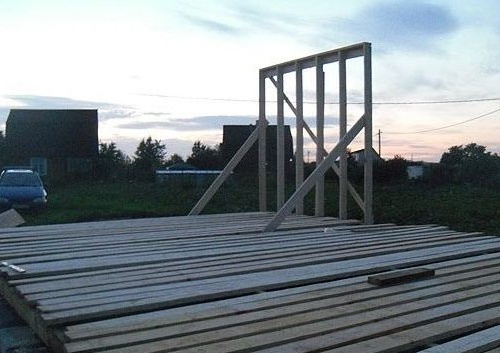
Further, other walls are assembled and installed. The walls are assembled lying down, then installed in place and strengthened by temporary support-jibs. This is what comes out after installing the side walls.
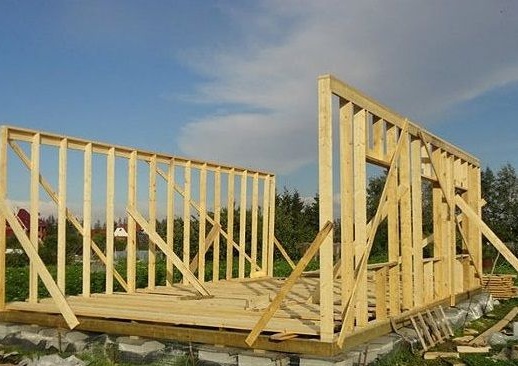
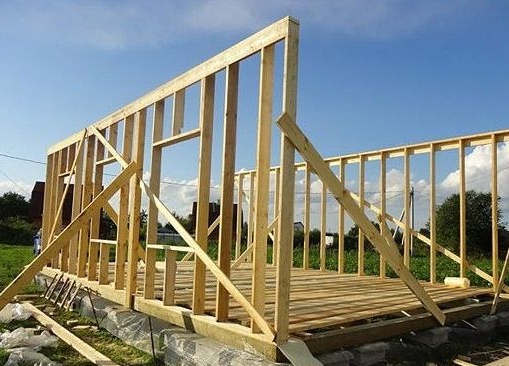
The author made the end walls along with the pediment. Also, for the convenience of moving along the second floor, a temporary overlap is made, i.e. several boards on which they will walk. Gable going. Everything is done according to the drawings of the author himself.
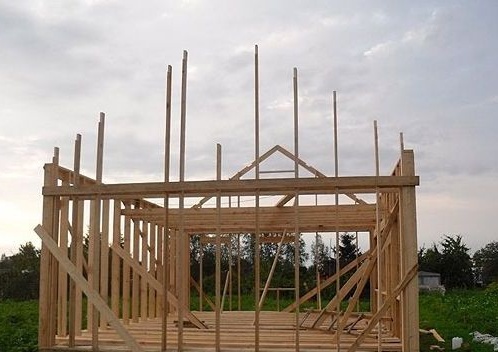
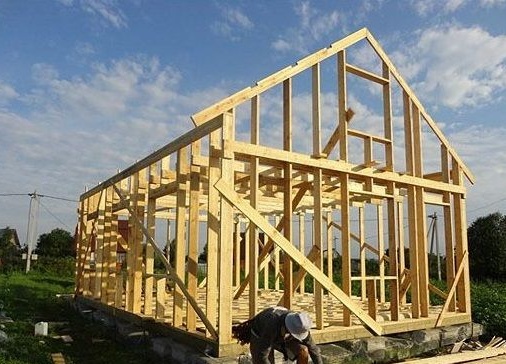
Next, a second pediment is constructed and laid along the entire length of the rafter building.
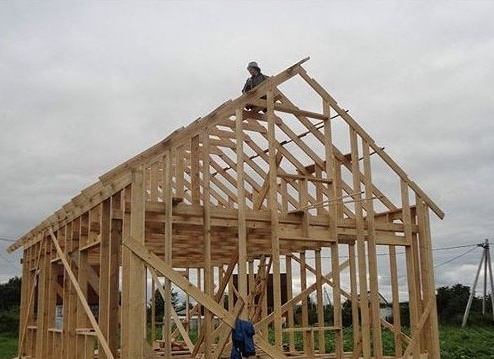
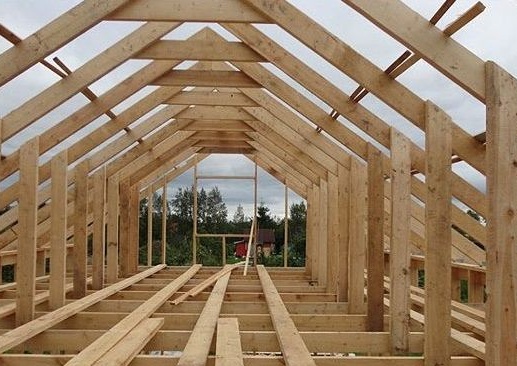
Then they begin to sheathe the pediment and part of the OSB wall, cover the roof with ondulin.
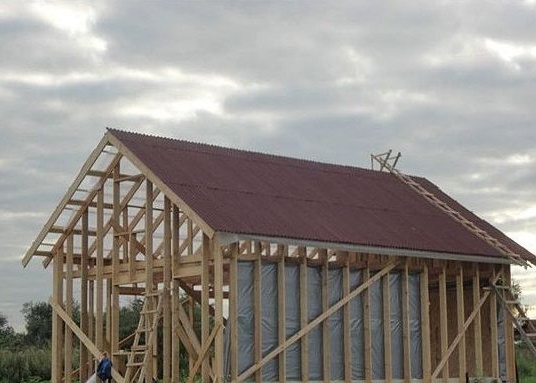
At the end of the working day, the house looked like this.
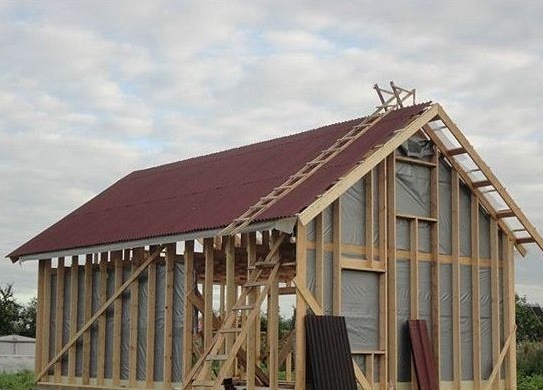
Then cover the roof completely.
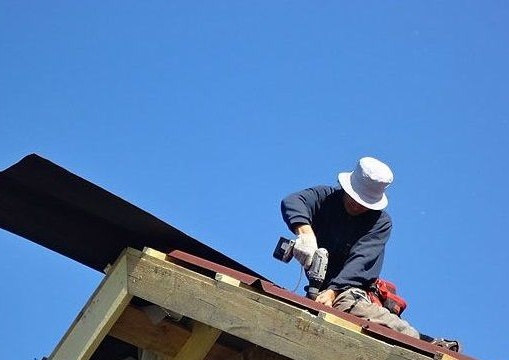
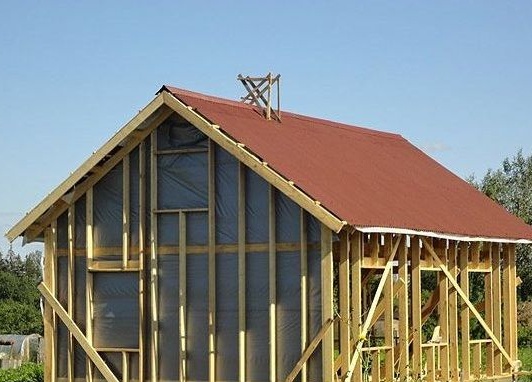
The next stage is wall insulation.
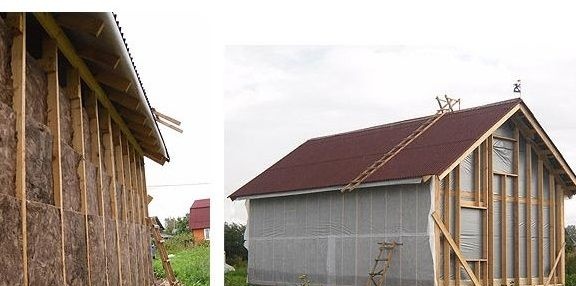
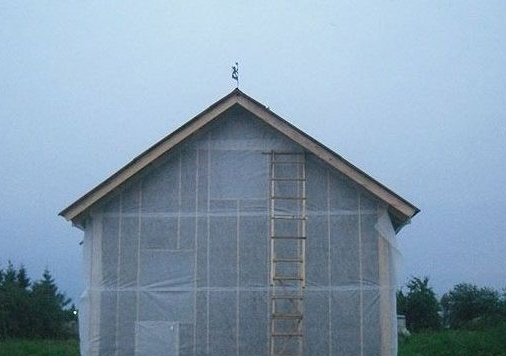
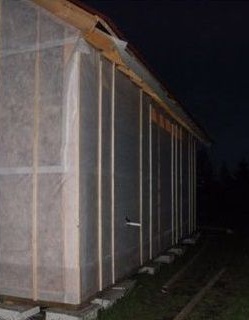
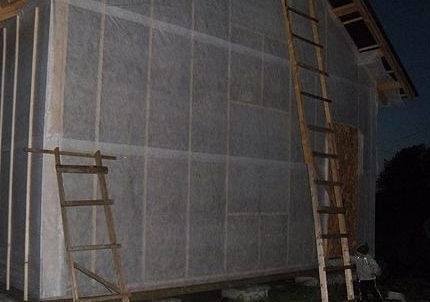
The next step is the insertion of windows and wall cladding siding.
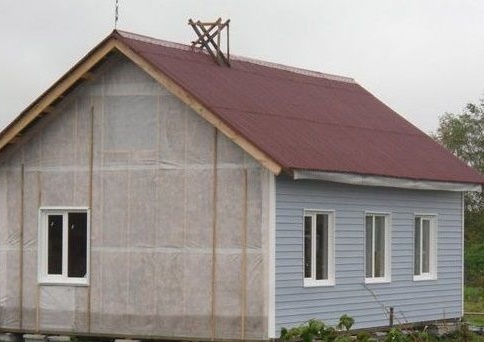
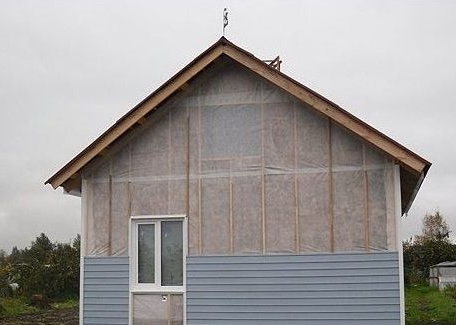
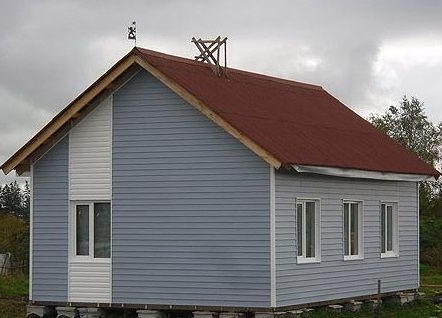
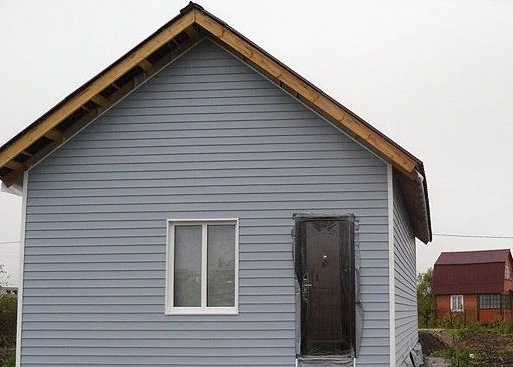
Now digging a hole for the septic tank, its insulation and installation.
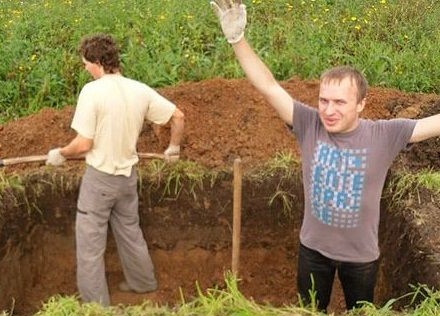

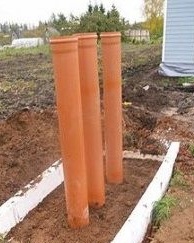
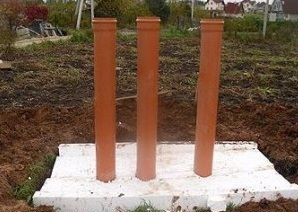
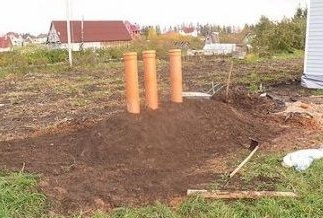
External works are completed, only internal ones remain: decoration, electrical and plumbing wiring. This is how the house looked after the completion of external work.

This house survived the winter. Inside the house, after the completion of construction work, everything looked like this.
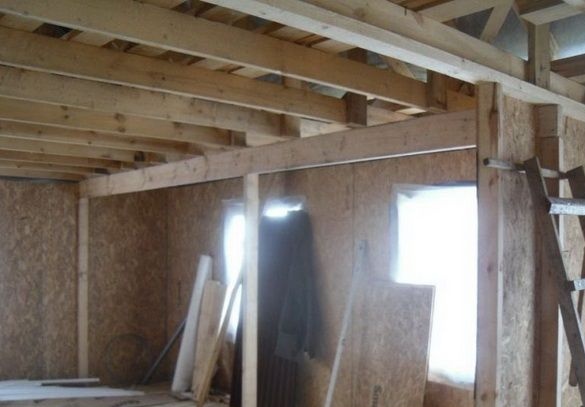
There was no floor or ceiling in the house. There were several wall partitions to make the structure stiff and OSB sheathing.
The beginning of the interior decoration of the house, the author began with the sheathing of the ceiling. He made it an imitation under the beam.
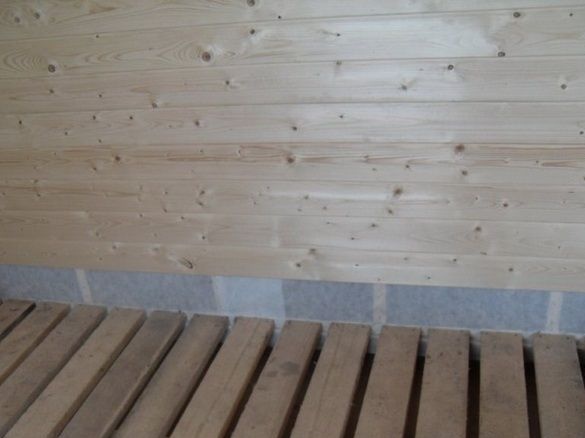
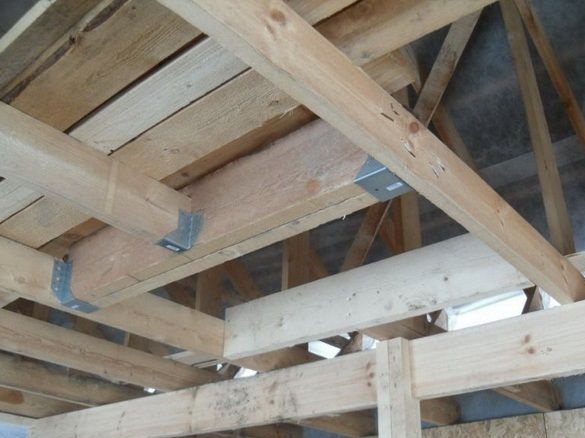
Next, makes a partition between the rooms. It is insulated with mineral wool inside, sheathed with imitation of timber on both sides. There will subsequently be two rooms on the ceiling while the staircase goes there. Fully sheathes the ceiling. The vapor barrier is laid. The ceiling and floor are also insulated with mineral wool. In the foreground, a wall is visible, next to which there will be a stove. The author took into account his mistake and reassembled it into a gas concrete one.
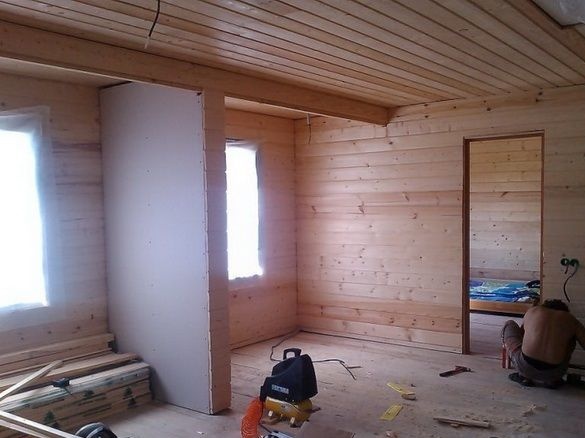
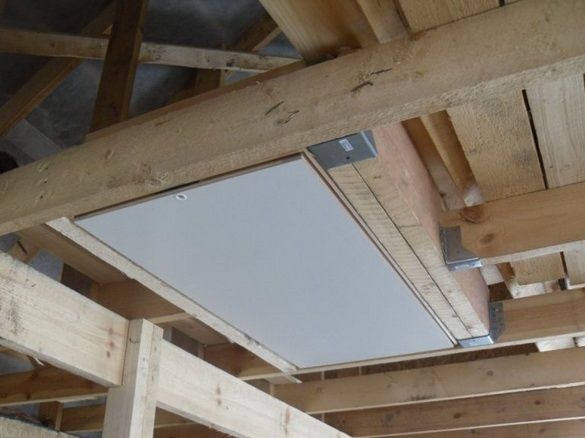
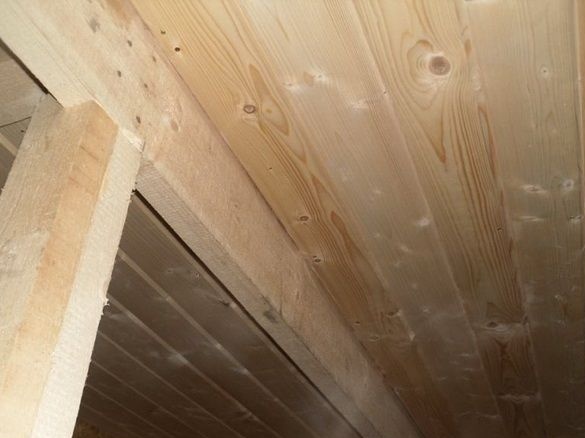
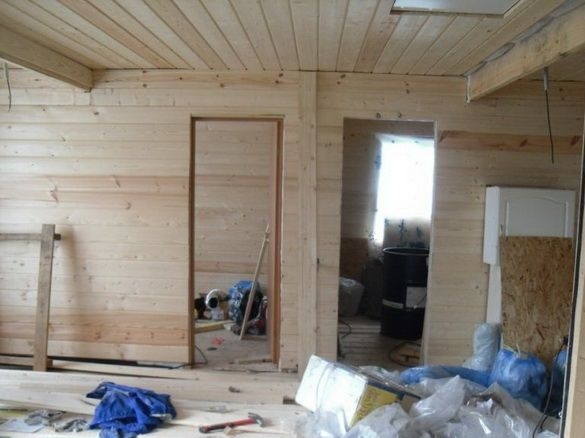
After the casing is finished, the author begins to lay the wiring. He pulls it in a self-extinguishing corrugated hose, but for the most part it is hidden in baseboards.
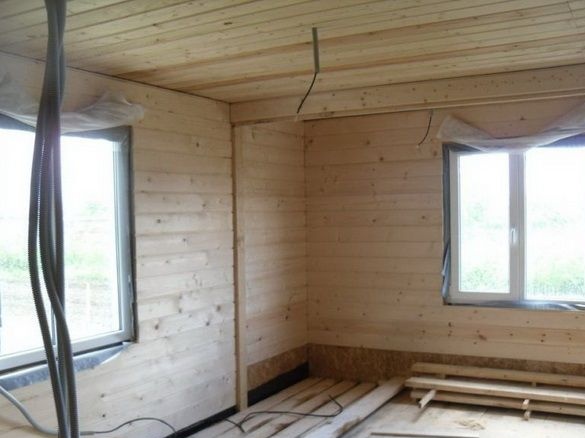
Since the house is quite spacious and each room needs its own cable, their total number is quite large and a huge bunch is going in front of the shield. The author recommends that each of them sign where the cable comes from.
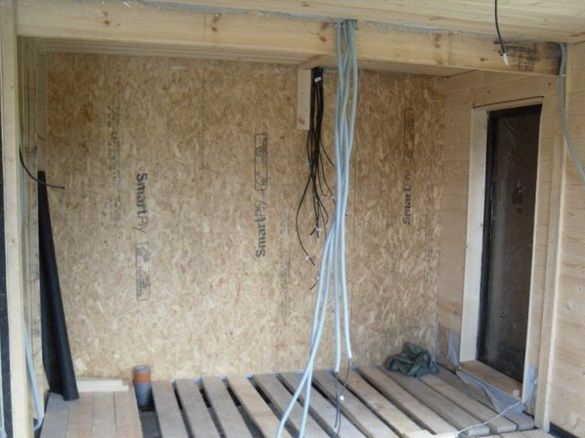
All wires are assembled together and disconnected in the shield. ABB machines and one IEK are used. All at 10 amps.
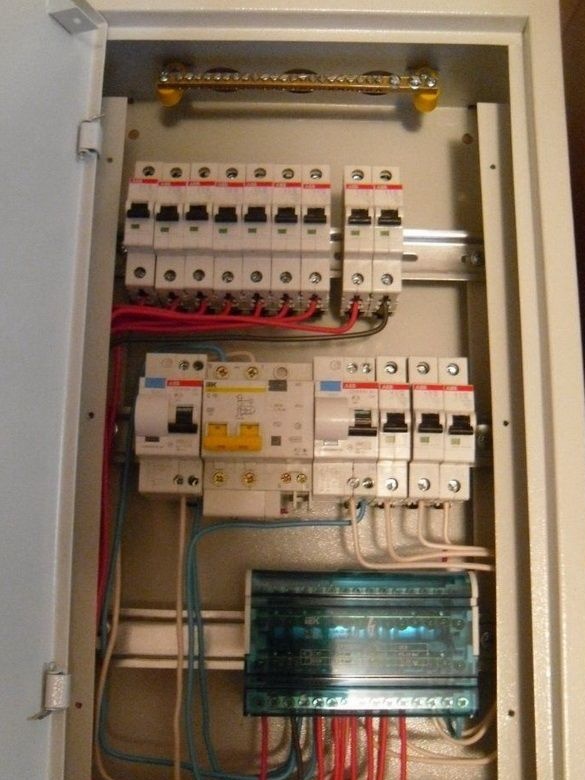
The turn of plumbing has come. In the toilet on the wooden floor I attached DSP in two layers, waterproofing, as well as put a warm floor and tile with special glue for wooden floors. The photo shows a pumping station and a temporary hose that supplies water to the kitchen. Sewerage.
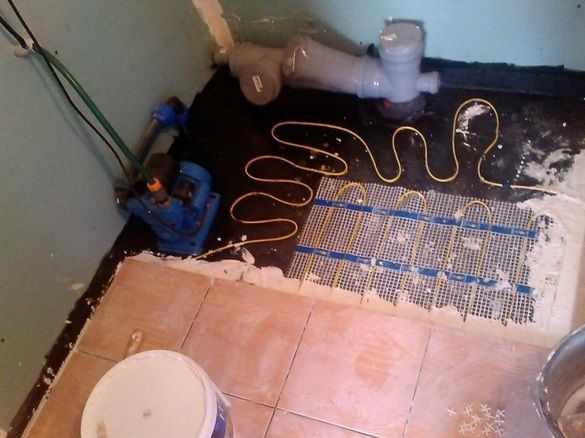
This is already in decent form.
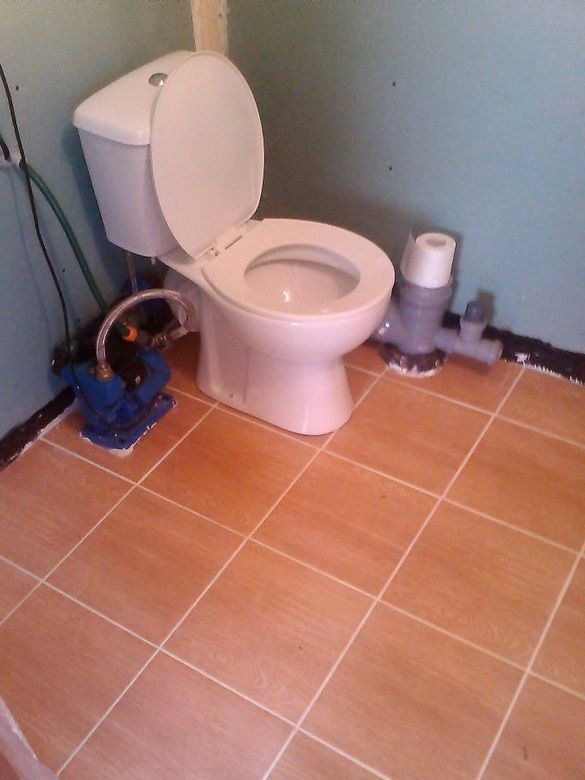
A gas bottle is installed in the kitchen and an extractor hood is pulled out onto the street. Held water.

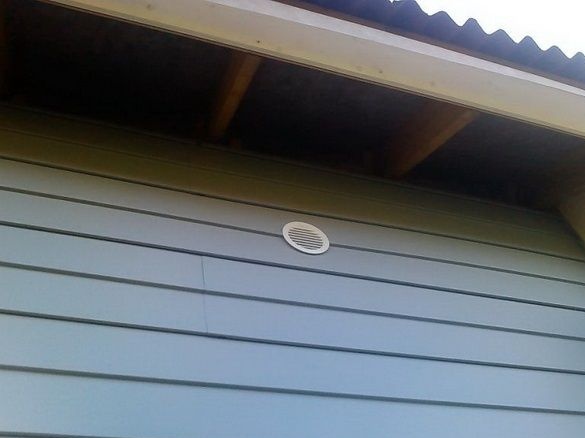
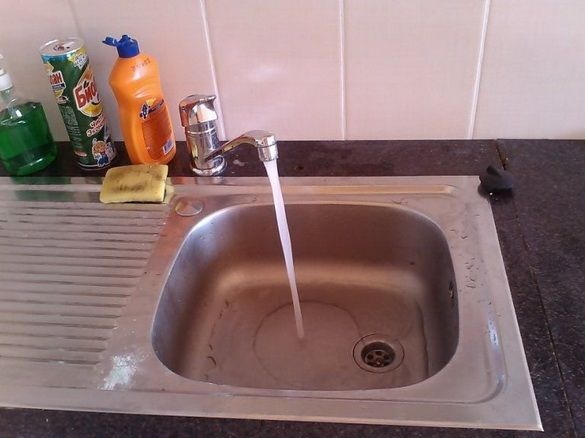
Set the oven. The wall is made of aerated concrete blocks.
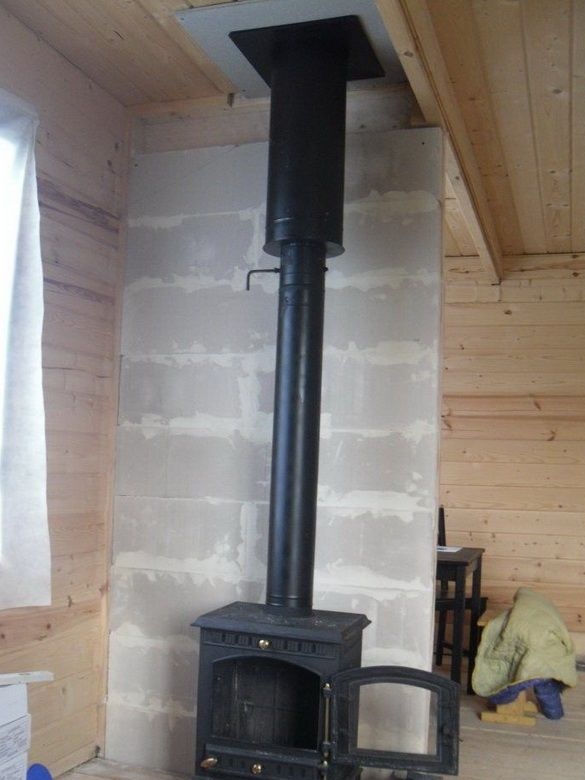
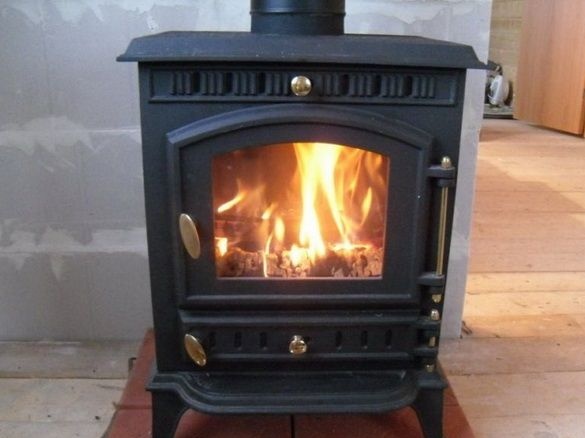
Installed air conditioning.
The last and final stage - covered the carpet, hung the lamps and installed convectors. In the end, when the house was equipped, it appeared furniture, the premises began to look more comfortable.
