
Basically, owners of summer cottages build such houses on their own, from cheap used material, or not expensive purchased, to save money on the construction of this building. Those people who are afraid of building like fire just save and save money for years, denying themselves everything they can.
Buildings from used materials sometimes do not look very attractive, and of course a person wants to have a good quality house on their site so that they would not be ashamed to accommodate guests in it, and they would feel as comfortable and cozy as possible in this building.
The author came up with the idea of building a guest garden house on his personal plot in order to accommodate guests from relatives and friends who come to the weekend to relax, breathe fresh air, because sometimes there is not enough space in the main house of the owner of the estate, and it becomes cramped.
The author decided to build a building from the purchased material, because for a long time he wanted to build a good and beautiful house on the site that would please the eye with its aesthetic appearance. It would be possible to hire a team of professionals for the high-quality construction of buildings in a short time, but the author himself is a jack of all trades and does not consider it necessary to spend the family budget on builders.
This type of construction is quite simple, if you carefully understand everything. First, of course, the foundation is laid for future construction in this case, small concrete tiles laid on a sand pillow. Then waterproofing is a very important stage in any construction project, which cannot be overlooked. Well, then the construction of the walls from the lining with a thickness of 25 mm according to the principle of a wooden log house, where the boards are stacked one on top of the other in a groove in a horizontal position.
In the process of erecting walls, windows and doors are also installed in parallel.When the walls are ready, roofing works begin, the roof is light ruberoid. After all basic work is completed, painting and other minor finishing touches of this building are carried out.
So now, let's take a closer look at how he worked on the construction of a garden house on his site, and what he needed for this.
Materials: lining 25 mm, concrete tile, sand, roofing material, whetstones, nails, screws.
Instruments: screw-screw, hammer, hacksaw, shovel, screwdriver, brush, glass cutter.
And so the first thing the drawing indicates with the method of erecting the walls that he chose.
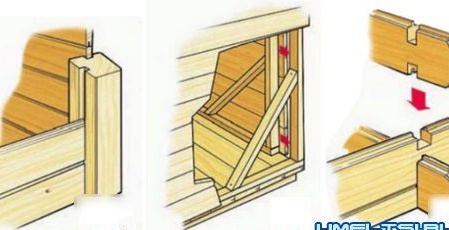
Then proceeds to laying the foundation of concrete tiles.
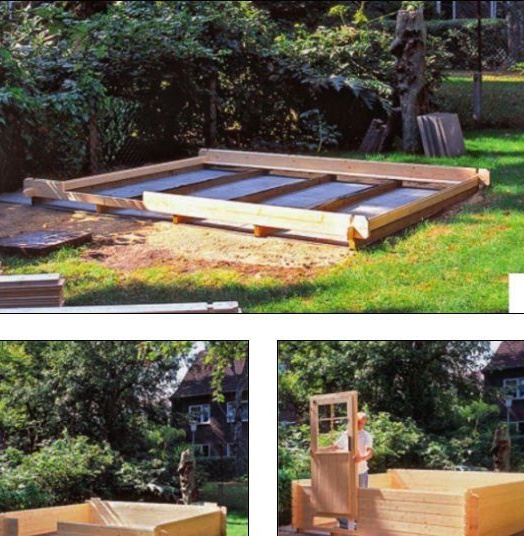
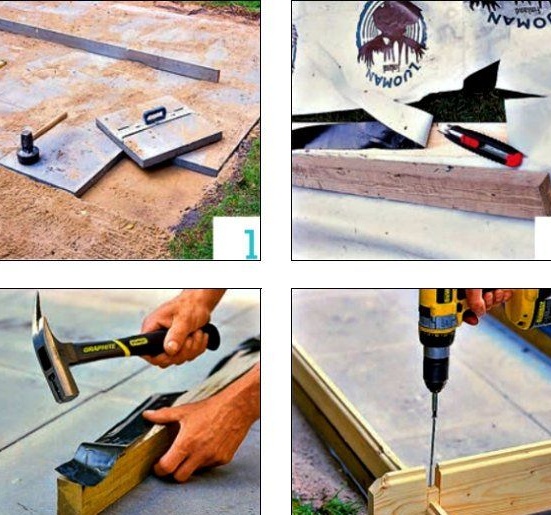
And begins the erection of walls.
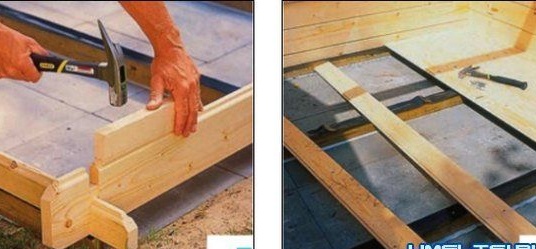
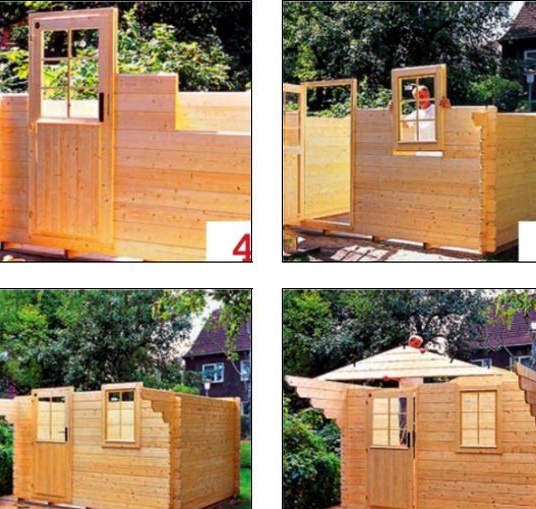
Next goes to roofing.
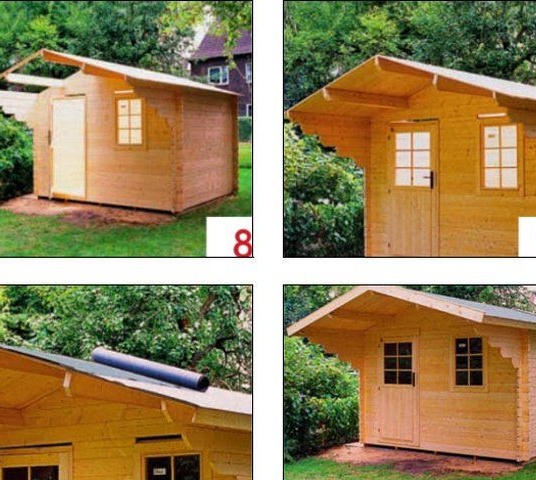
It also performs finishing work on glazing doors and windows.
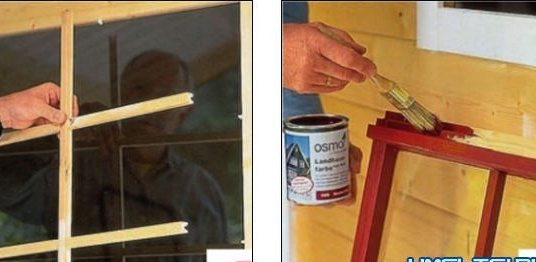
It makes varnishing of walls on the street side, and other minor works.
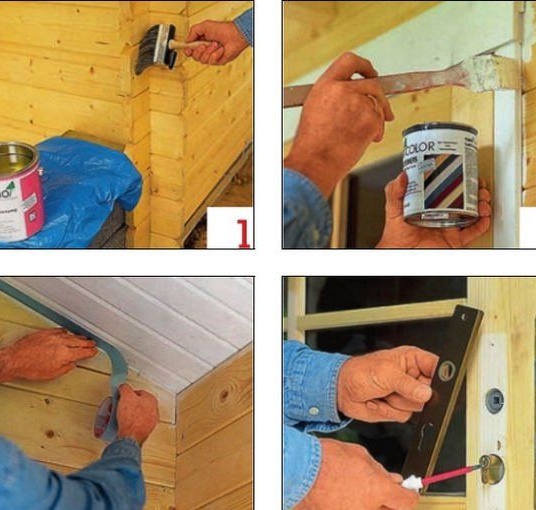
I also did the decoration of the interior space of the garden house.
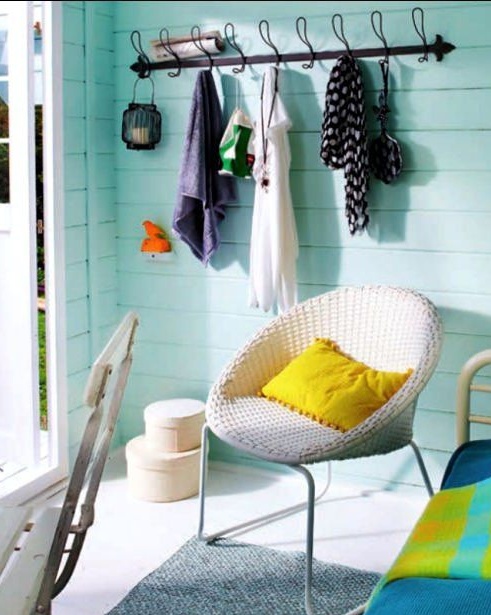
The house is built and ready for a warm, cozy welcome for the weekend and holidays. The author is very pleased with the work done and the saved family money. Recommends that everyone do more manual work and build everything do it yourself.
