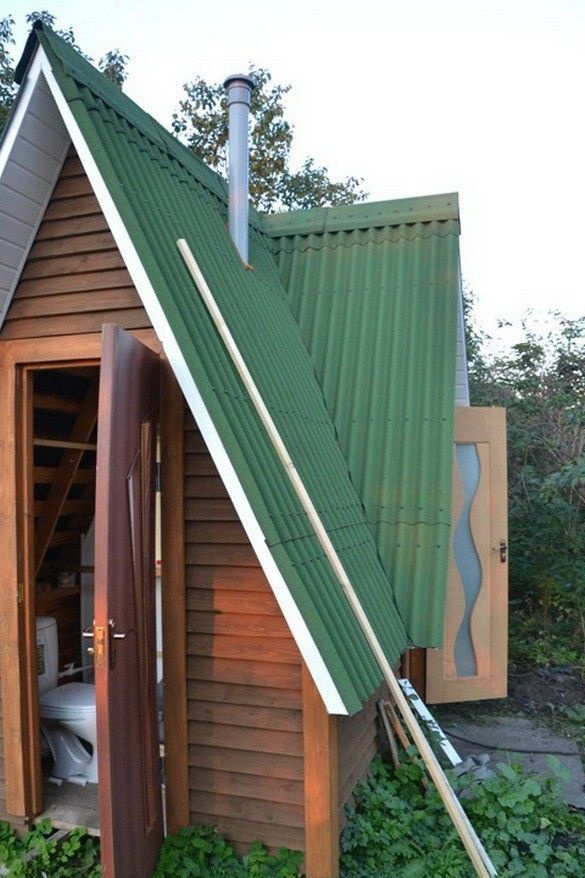
Hello, dear guests and regular users of the site. Today I want to bring to your attention an interesting, in my opinion, idea and method of its implementation in a summer cottage, or in my suburban mansion. The idea, of course, is not new, but still deserves attention. As conceived by the author of this building, he decided to combine both the toilet and shower under one roof. Entrance to the shower and toilet will be different. So let's get started.
First, the author dug a toilet hole. Subsequently, he overlaid it with brick so that the walls would not crumble. Next, proceeds with the installation of the base frame of the future construction. In order for neither pests nor moisture to spoil the building, all parts that are at a low level to the ground are oiled in this case, since the author made it a waste machine oil. Looking ahead, I’ll say that the remaining wooden parts of which will be the construction of a twin toilet and shower, will be missed with hot linseed oil.
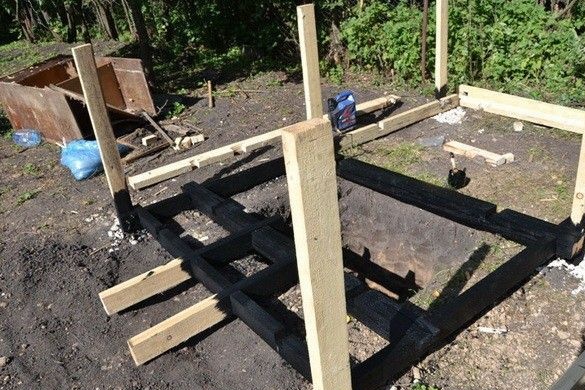
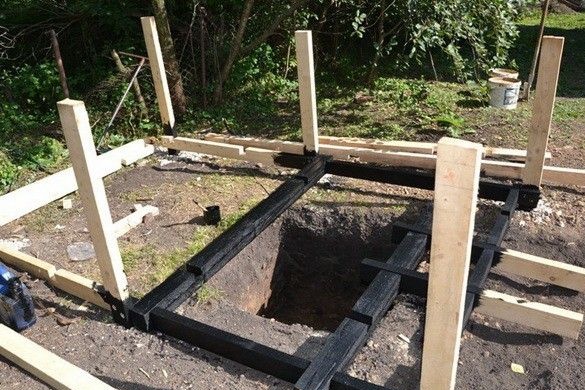
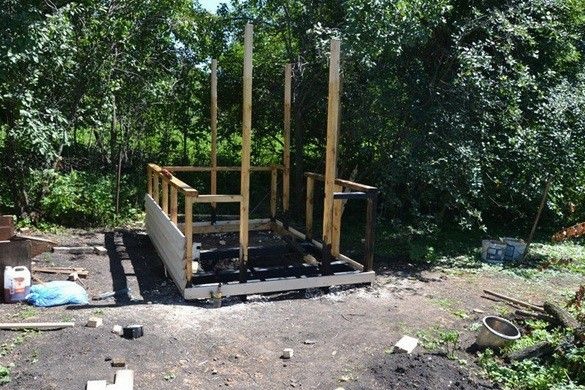
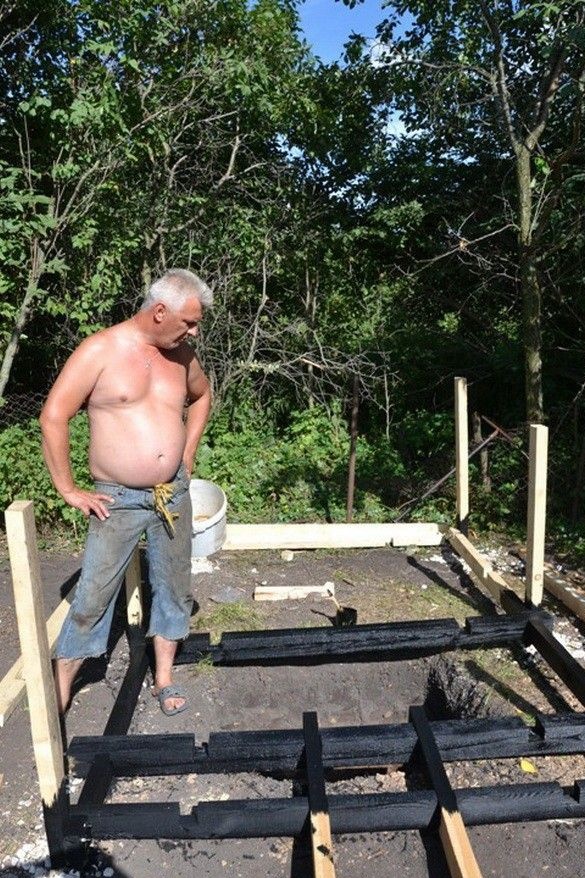
The next step is the construction of the roof. First, an estimate of how it will look and how to build it.

Now that the author has decided exactly how the roof of the structure will be made, he begins to plank the lower part of the frame with boards. They are stuffed with small overlays on each other. After the frame of the structure is ready and upholstered, the author covers it in two layers with aquatex.
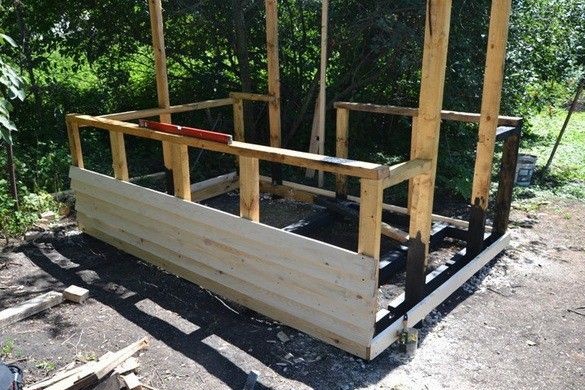
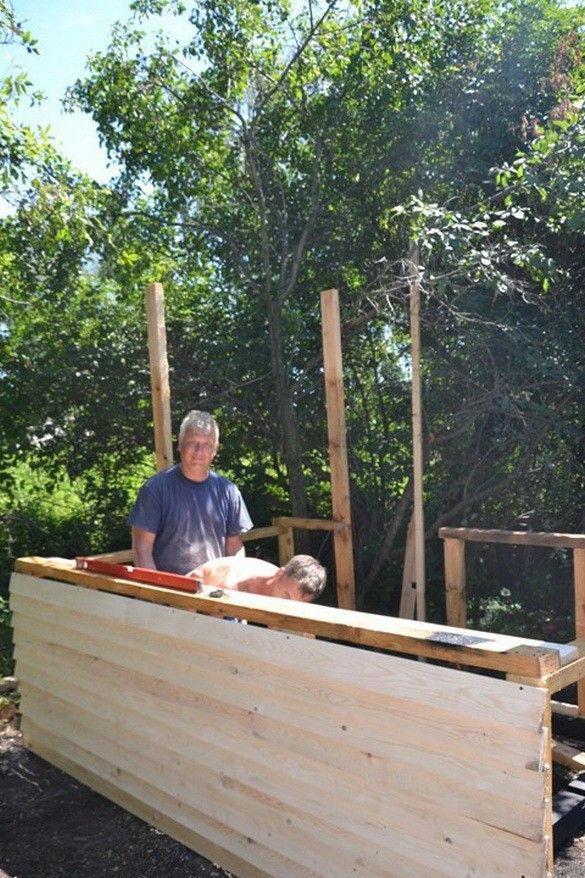
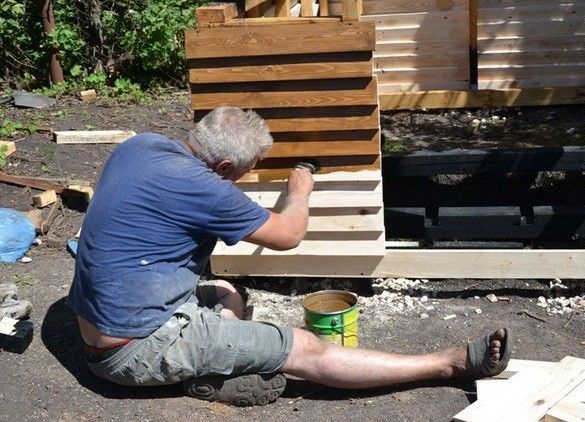
Begin to collect the roof.
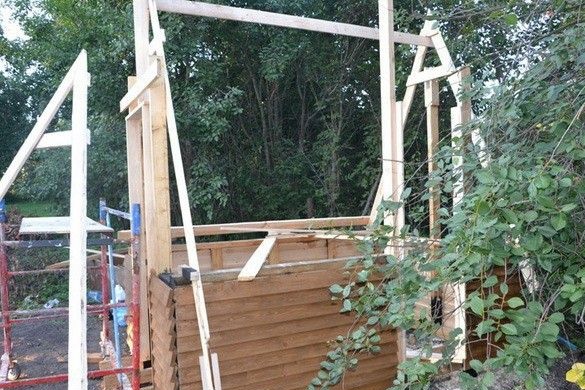
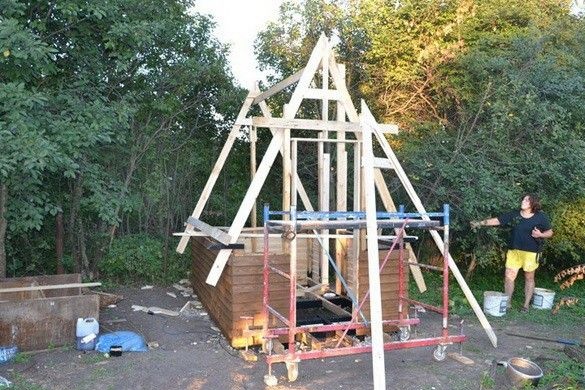
Now, when the roof base is ready, the ridge is installed, begins to fill the transverse logs, on which the insulation and roof sheathing will be laid - tiles, metal, slate and so on. What will please your soul.
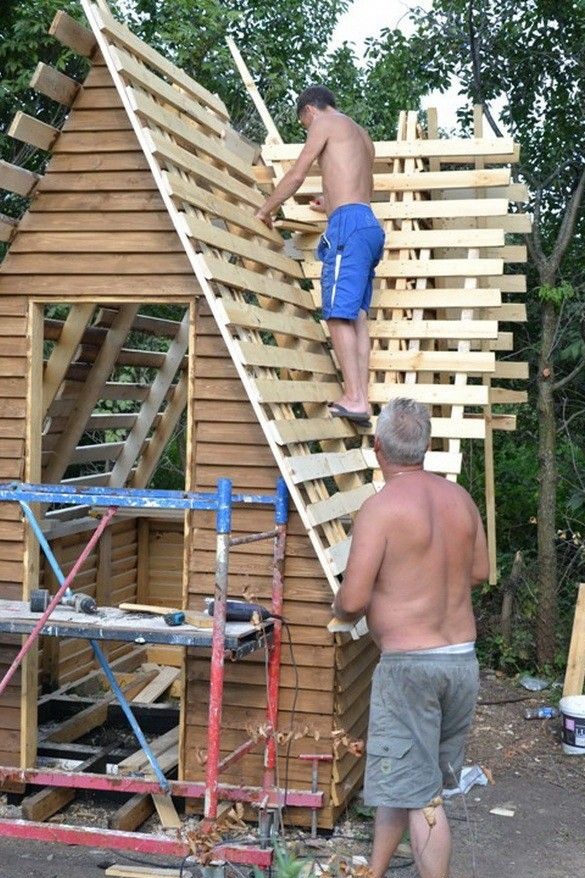
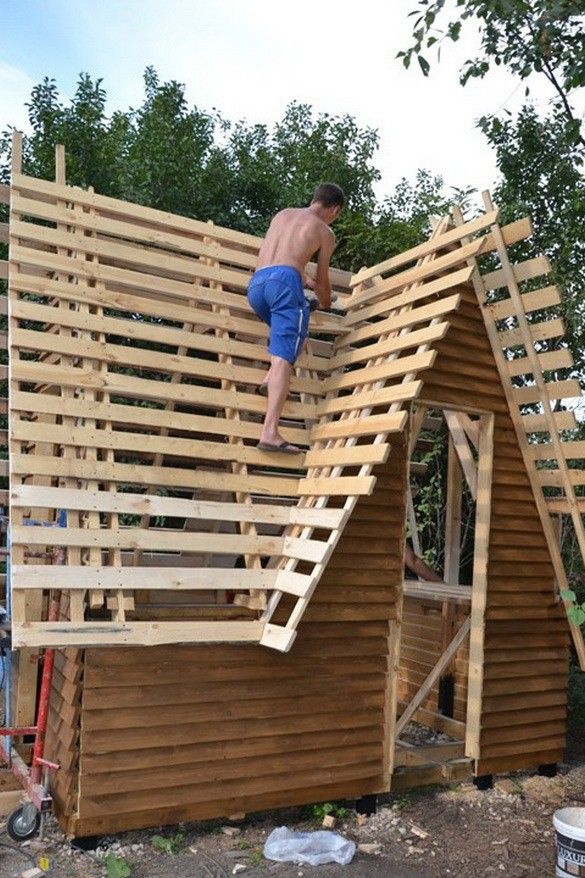
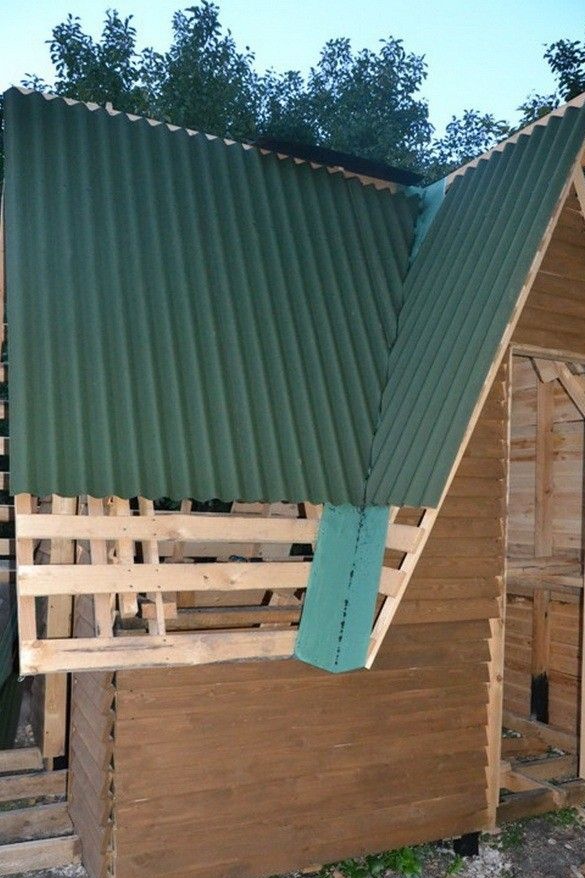
In this form, the structure appears to your eye at this stage of construction. Next to each entrance, and there are two of them, as they were said above, a door is installed.
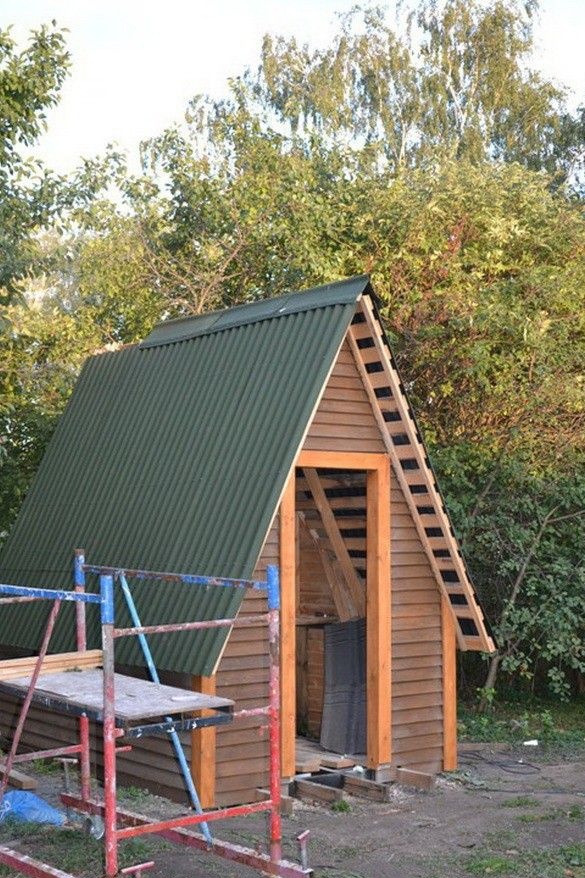
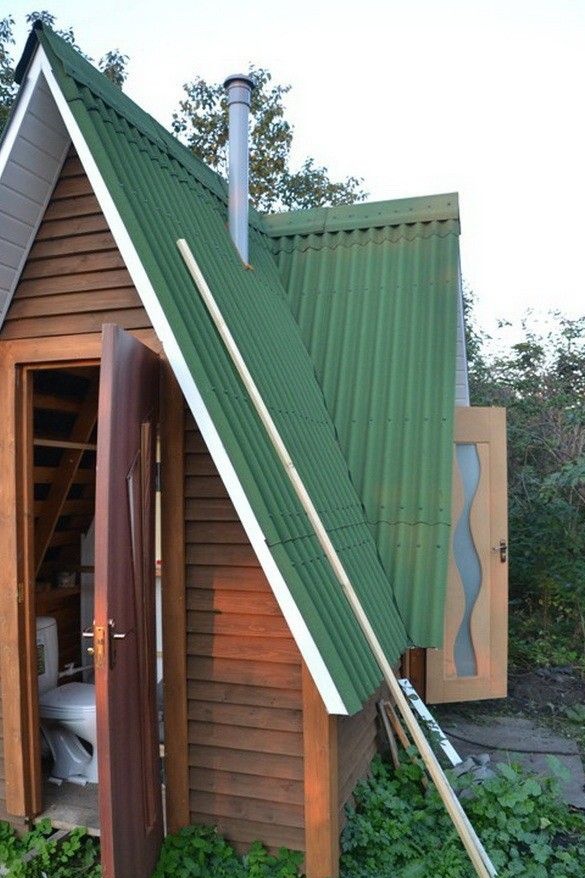
Here's what this twin structure looks like.
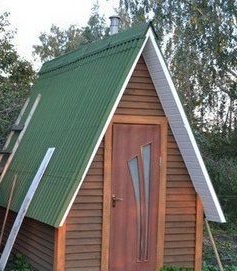
Inside, the author sheathed the walls with plastic panels. I installed plumbing and brought water.
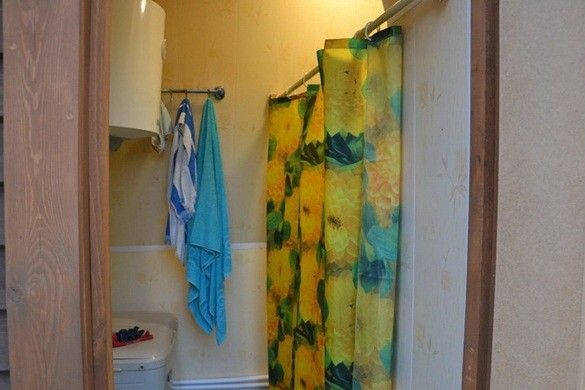
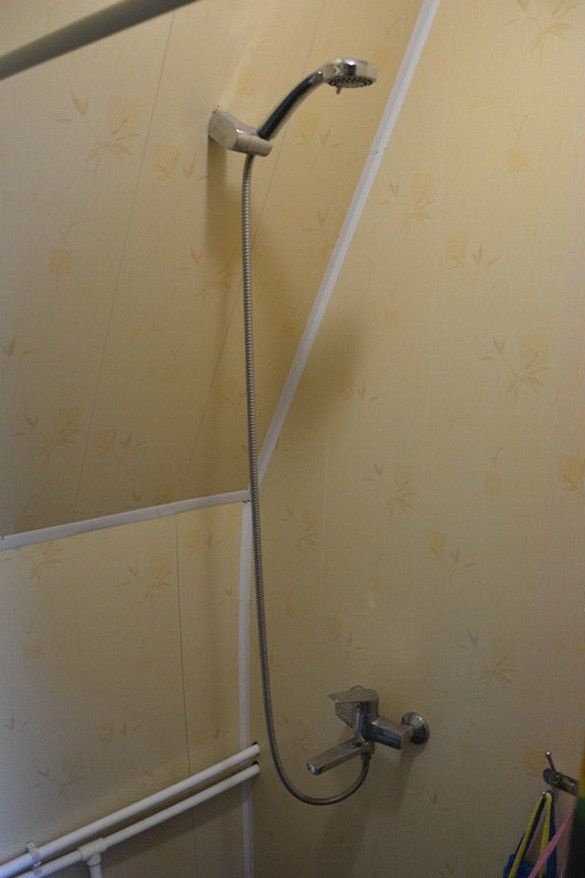

In the shower room, the floor is concreted and a drain is brought out onto the street. For this purpose, the author used a plastic barrel, which he turned upside down, and already brought a drain pipe into it.
In the toilet, the author placed a toilet and placed a sewer pipe under it. He made a fork in the same pipe and let it go upstairs, onto the exit from the toilet to the street. This is a range hood. Thanks to her, the author claims that no smell is observed either inside the building or on the outside.
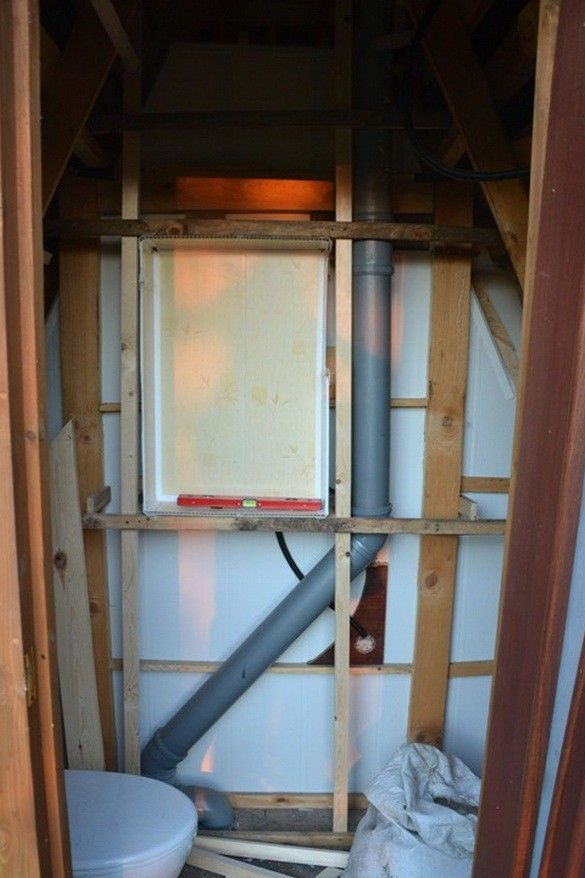
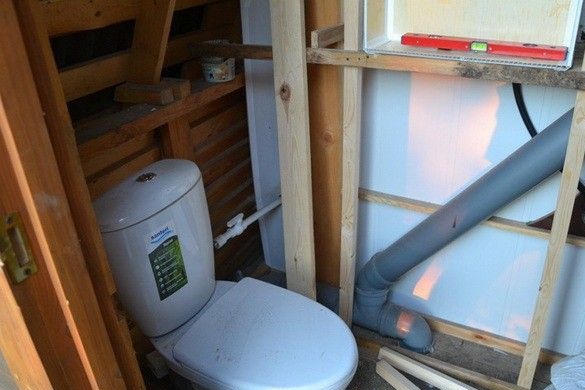
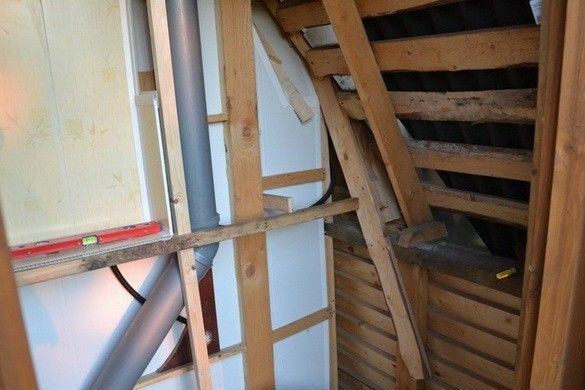
The toilet is also covered with plastic panels.
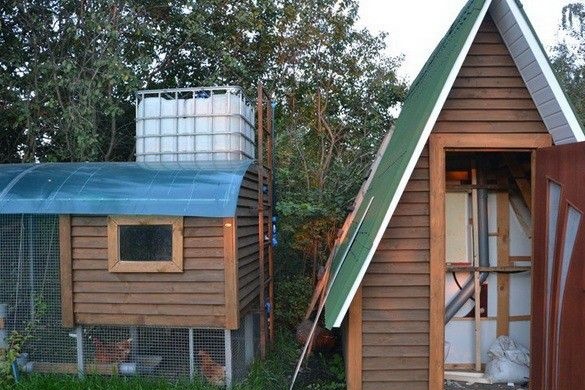
In the end, it turned out, in my opinion, a convenient and practical structure, which also takes up much less space than if these two buildings, both the toilet and the shower, would be built separately
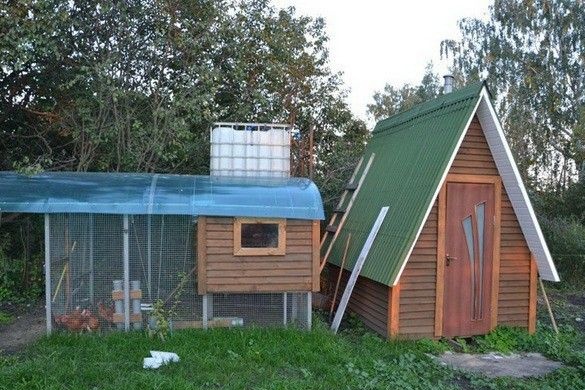
I wish you all the best of luck and the realization of all your ideas.
