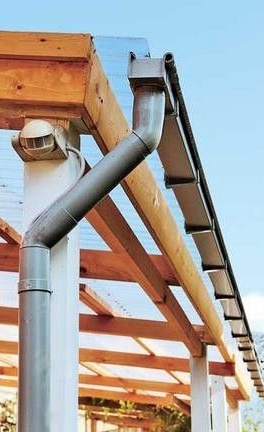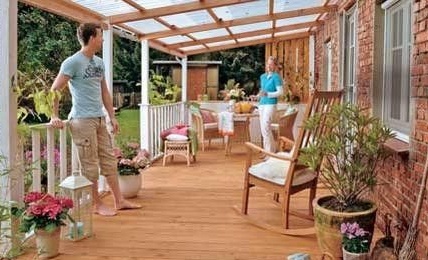
Today, many home owners decorate their terraces with a variety of visors, shelters from the weather or the sun. If you have an outdoor terrace, then you can hide it not just under some kind of visor, but make a full canopy over the entire area of the open space, which will significantly increase the service life of the terrace itself.
Many owners try to make this building on their own. Yes, that's right. Why pay for the call of the brigade and for its work, when you yourself can do no worse than specially trained people. This work is not difficult, one person can handle it, especially if there is no hurry where and you have free time. The main thing is to determine the type of canopy that you are going to build. To help such people who wish to make such a thing on their own, this master class is dedicated.
To begin with, the author of this canopy installs blocks with fastening for vertical supports. They also serve as the foundation. Please note that the lower area of this support is wider than its upper part. This is due to the fact that the area of the support is increased and, accordingly, the load on the unit itself decreases. A hole is drilled in the block, into which the mount for the support is installed.
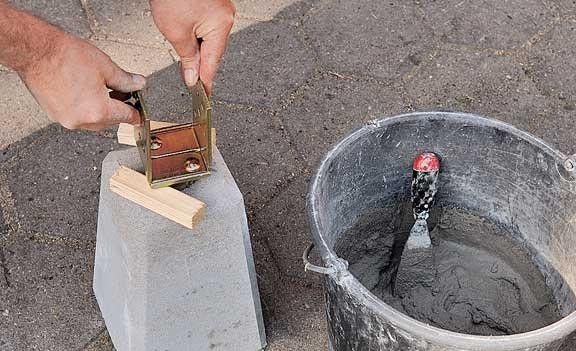
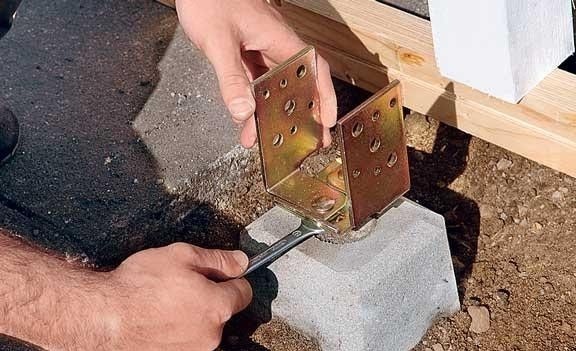
Then he takes the material he needs and marks the blanks.
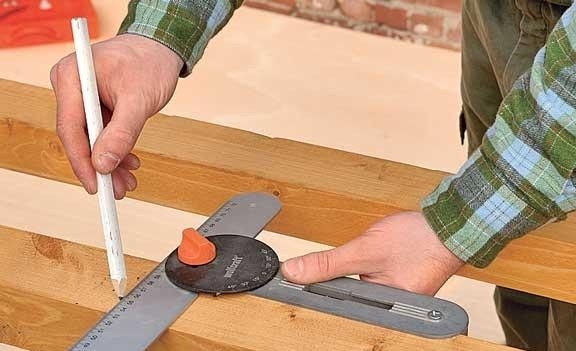
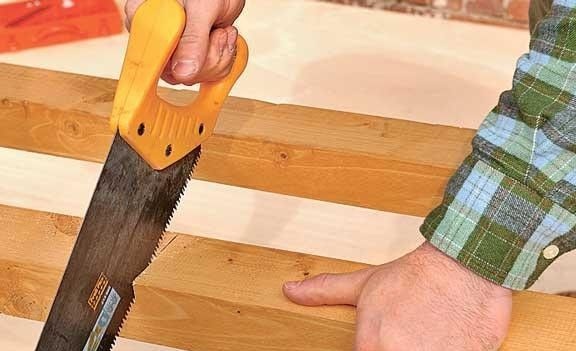
When the marking is finished and sawed off the details of the dimensions he needs, he fastens this block on the wall, parallel to the floor. Logs will be mounted and installed on it, on which the canopy will subsequently be fixed. Aligning the level, drilling holes, with the help of dowels and bolts, they are attached to the wall of the house.
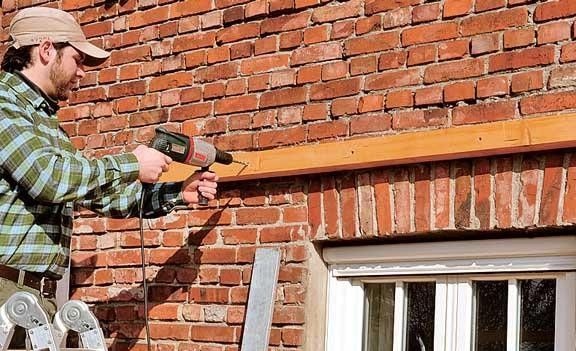
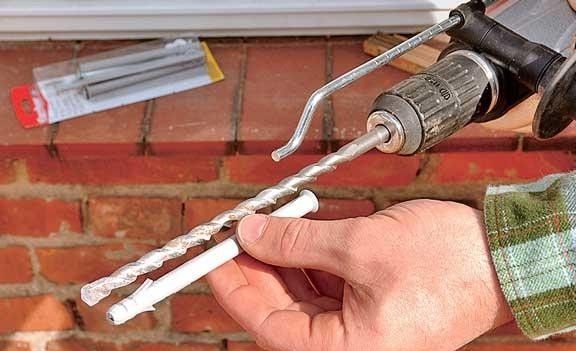
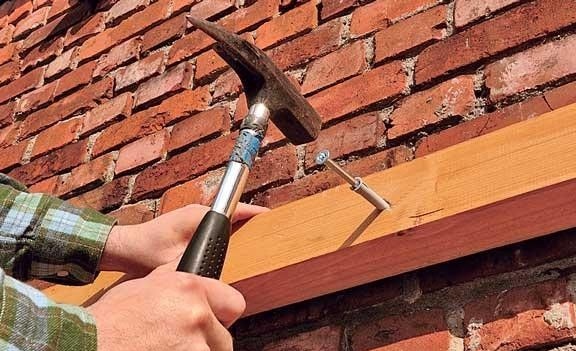
It was the turn of the uprights. They should be lower in height than the beam, which is mounted on the wall, since the canopy should be inclined to provide drainage.
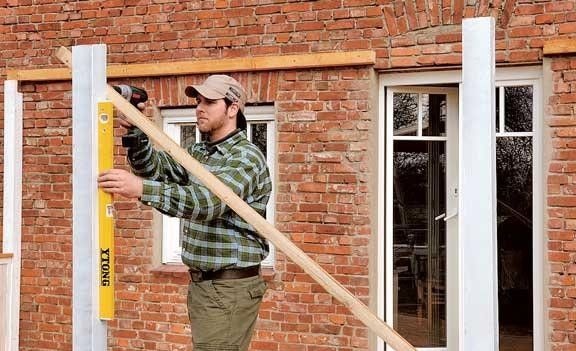
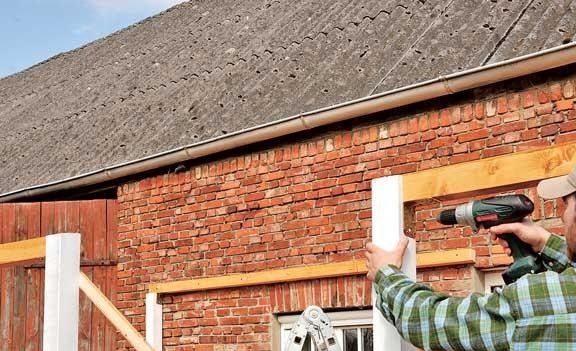
On vertical racks from above, by means of building corners, bars are attached.
The lags that will be attached to the crate are covered with a protective composition-varnish or drying oil.
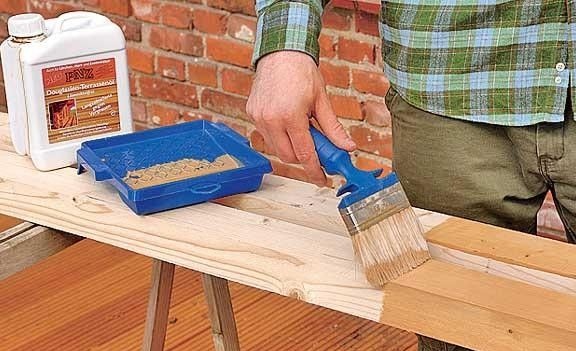
Going roof with crate.
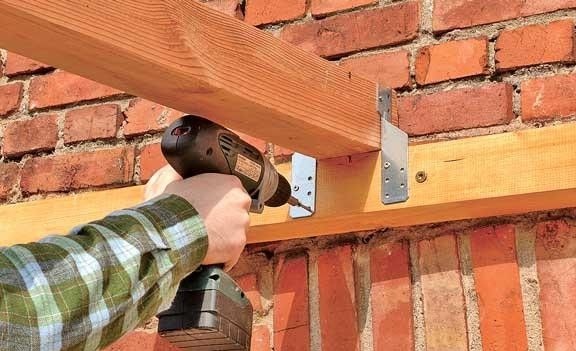
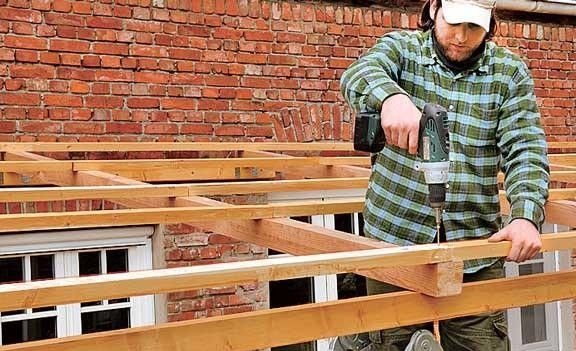
This is what an almost finished canopy frame above the terrace looks like.
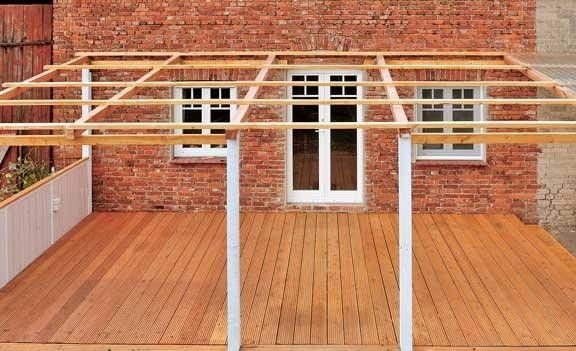
Further. The roof is being covered.It is fastened with screws with a rubber washer to prevent moisture from entering and, as a result, its leakage.
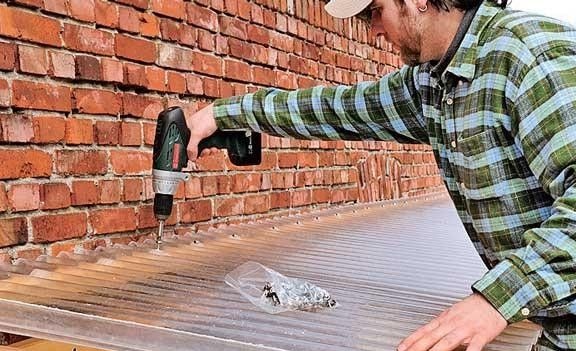
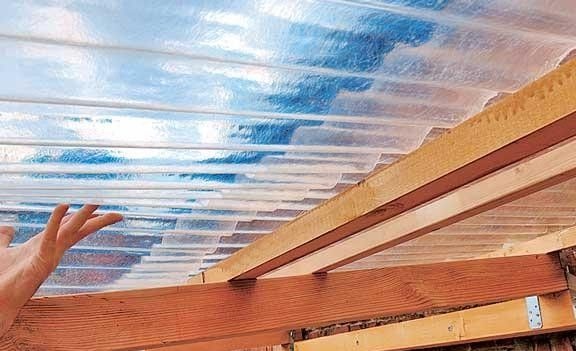
Now installs a drain on the edge of the roof. Metal fasteners are used, which are attached to the edge of the roof covering.
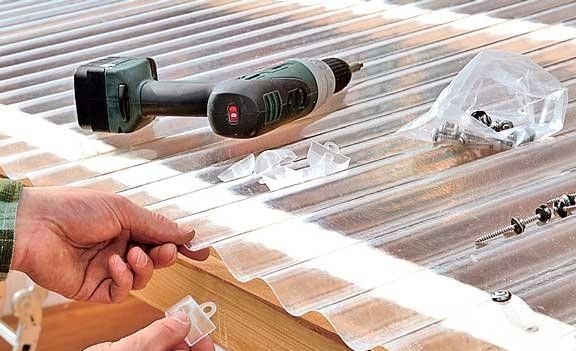
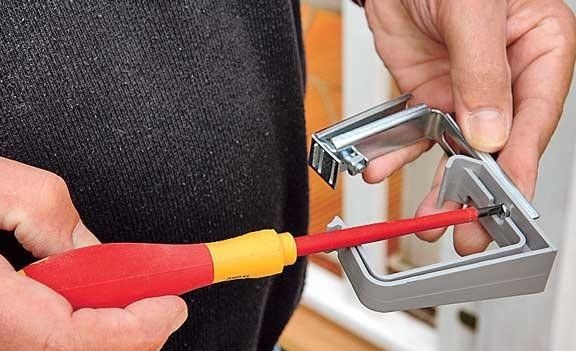
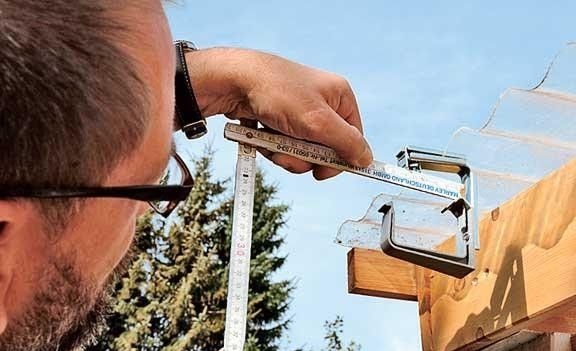
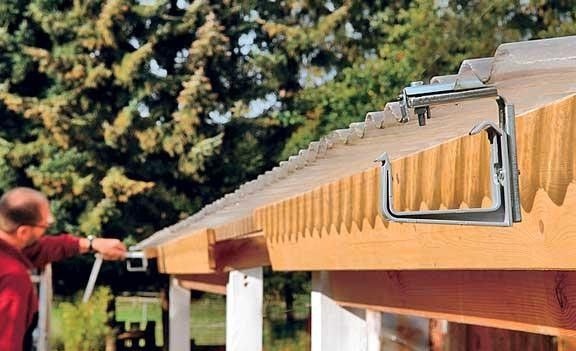
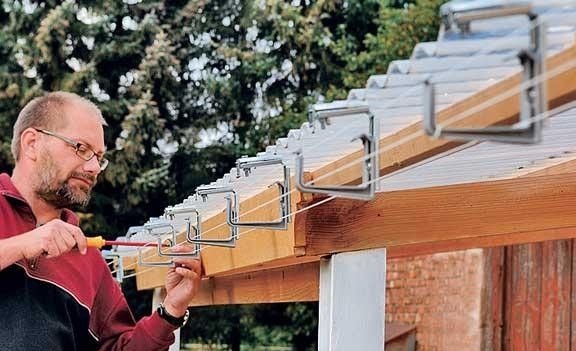
Fasteners for the drain installed. Now we install the drain itself on them. It is going easily. Included in the grooves as a constructor. Everything is checked by level.
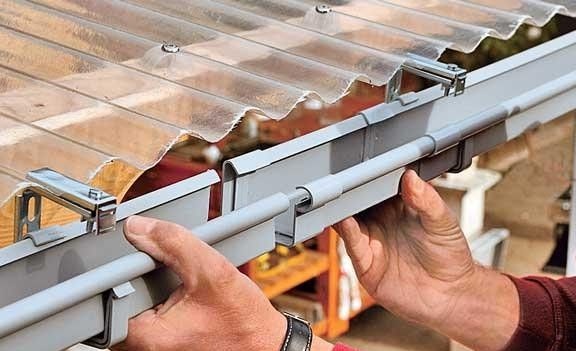
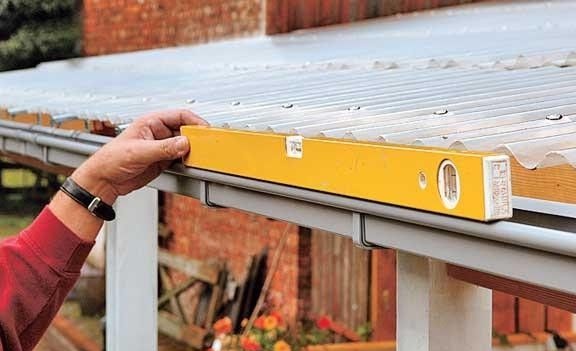
The result is such a canopy with a drain, thanks to which, in any weather, you can safely sit on your terrace and have tea, or just relax. Collected do it yourself and also much cheaper if you asked for special people.

