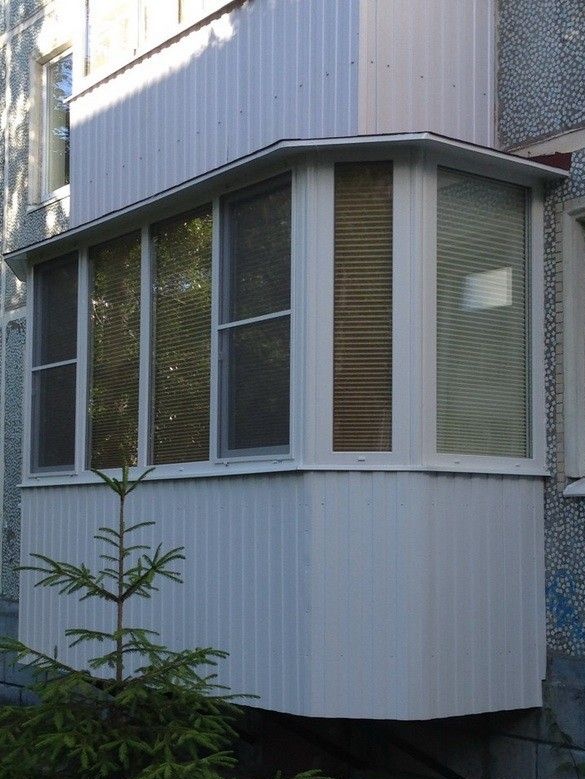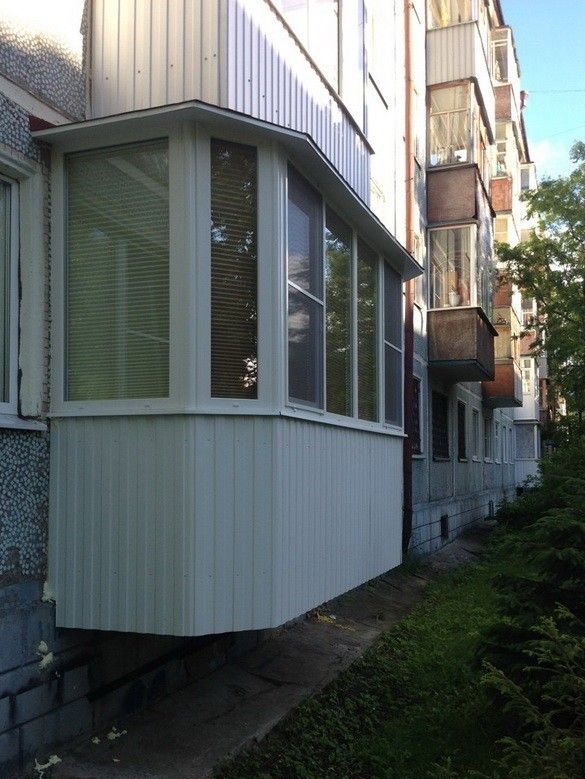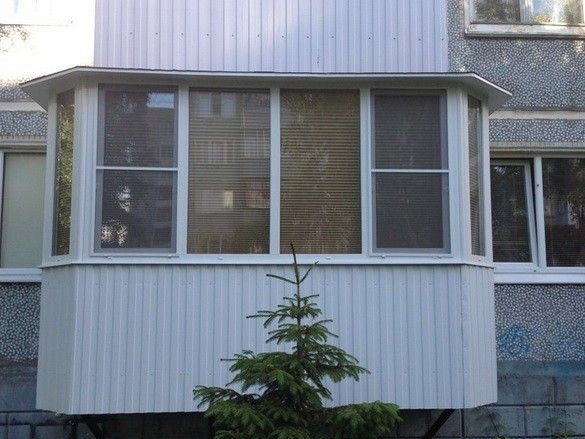
In our time, to increase living space, huge funds are needed. Especially in the cities. Many families live in small apartments. And the question may arise about the expansion of square meters. There are several ways to do this. Buy a more spacious apartment, or attach to the existing balcony. The area is not large, but still at least something. In this article I will tell you how to make a balcony on the first floor from scratch using the author's example.
You need to make a reservation right away, this process is difficult. Not in terms of construction, but in terms of obtaining a variety of certificates and permits for construction. And if you succeed, then go ahead.
To begin with, the author made the basis of the balcony. It is non-standard, but in the form of a trapezoid. The frame is welded from the channel and brought under the floor. For fixing, stretch marks are installed through the wall.
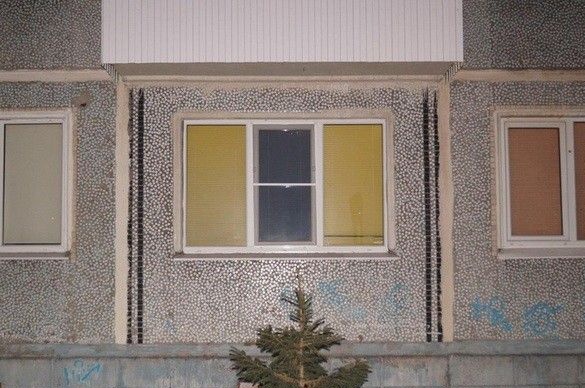
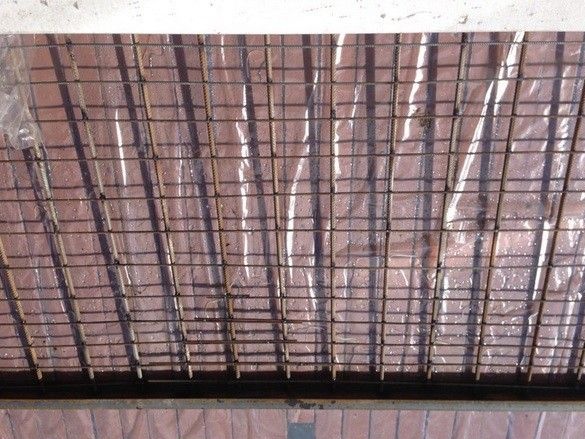
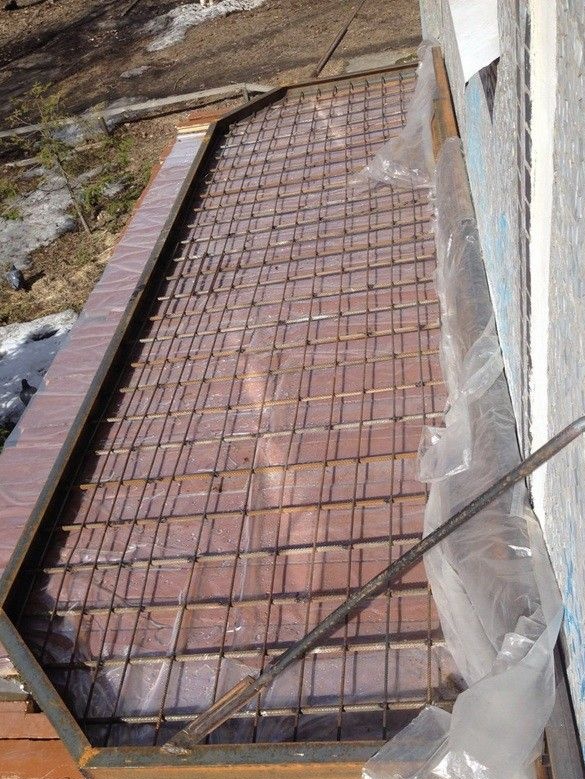
When the frame is ready, fill it with concrete and let it dry.
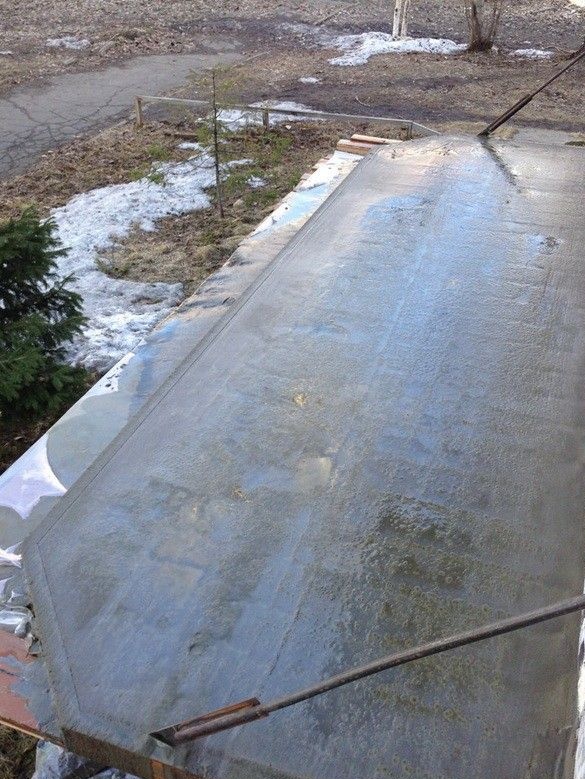
Then the fence is cooked and sheathed with a professional sheet.
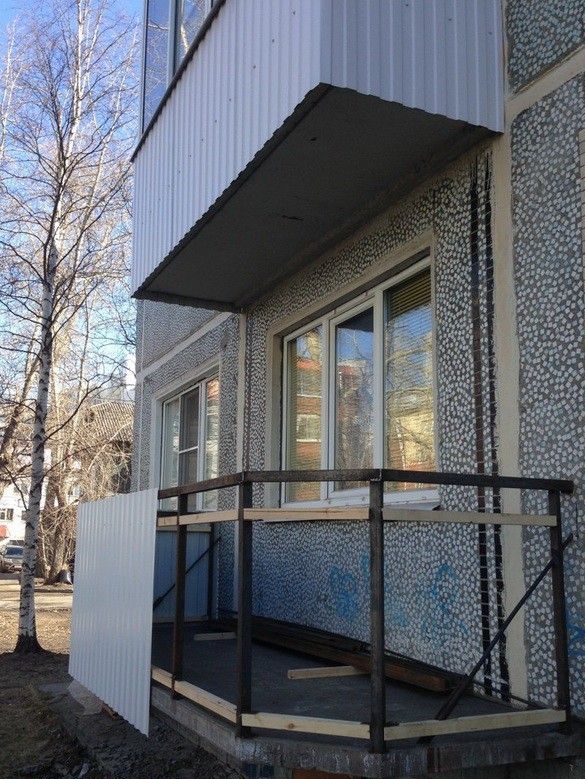
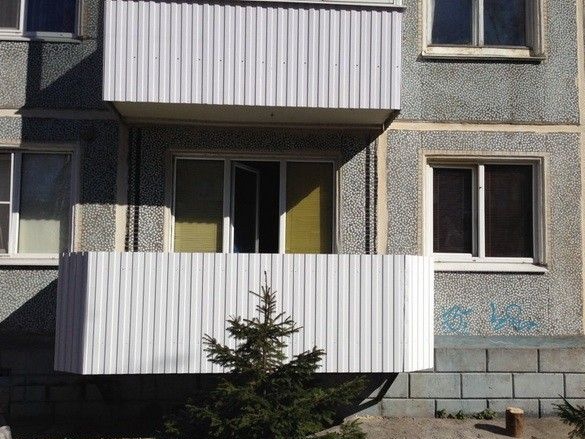
The window openings are glazed.
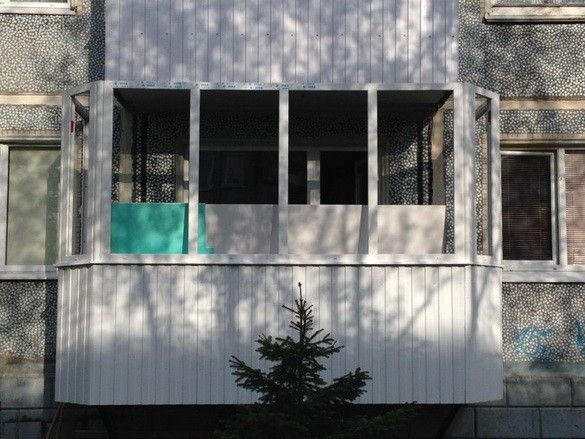
Now the roof. Since the corners of the balcony go beyond the base of the superior balcony, then, accordingly, these corners need to be covered. The author made of moisture resistant plywood, processed with mastic and pulled into a flexible tile. All this was brought as much as possible under the base of the upper balcony.
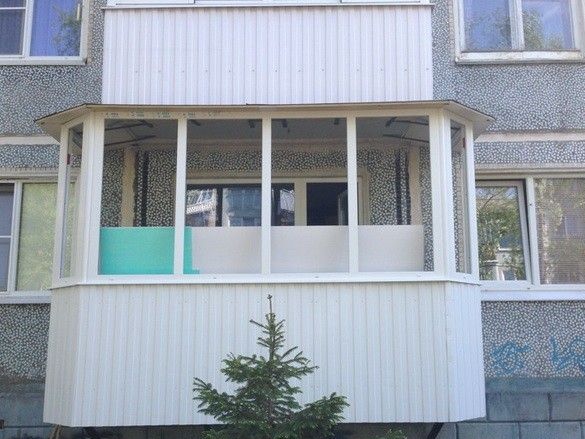
The double-glazed window inside the house is changing.
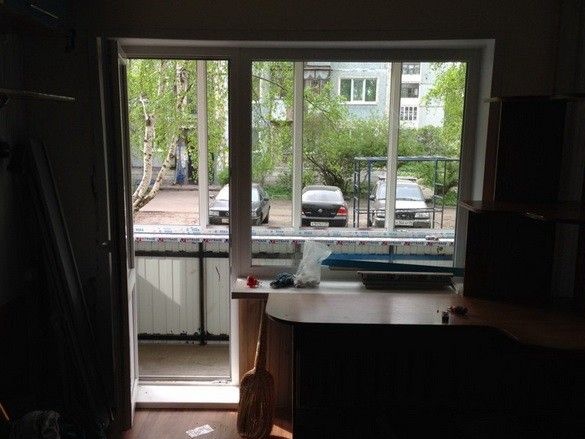
Plastic windows are inserted on the balcony.
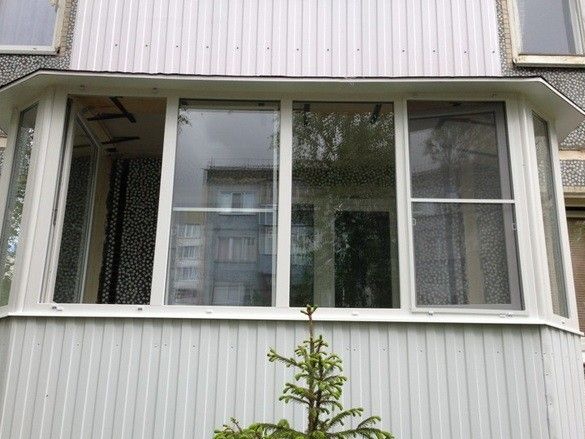
We proceed to warming. Since the ceiling of the balcony is made at an angle, therefore, it was decided to make warming from mineral wool. A lathing is made on the ceiling, all seams are foamed and everything is isolated. The ceiling is lined with PVC panels.
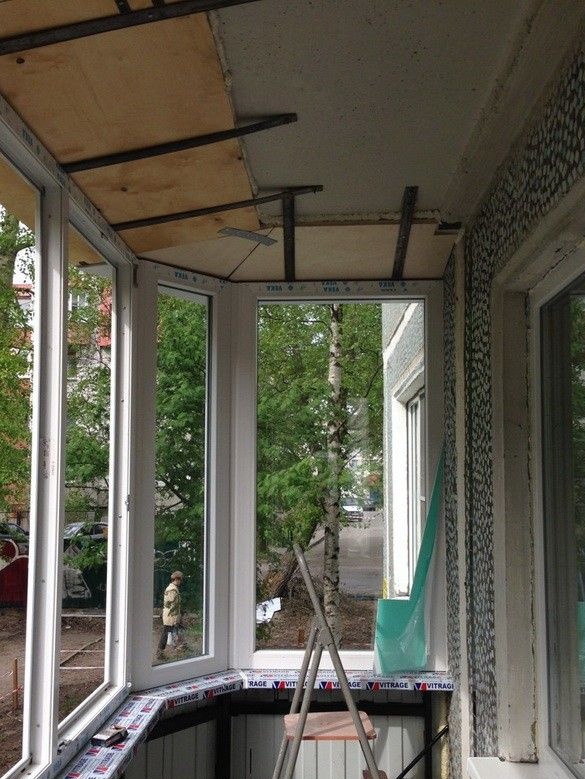
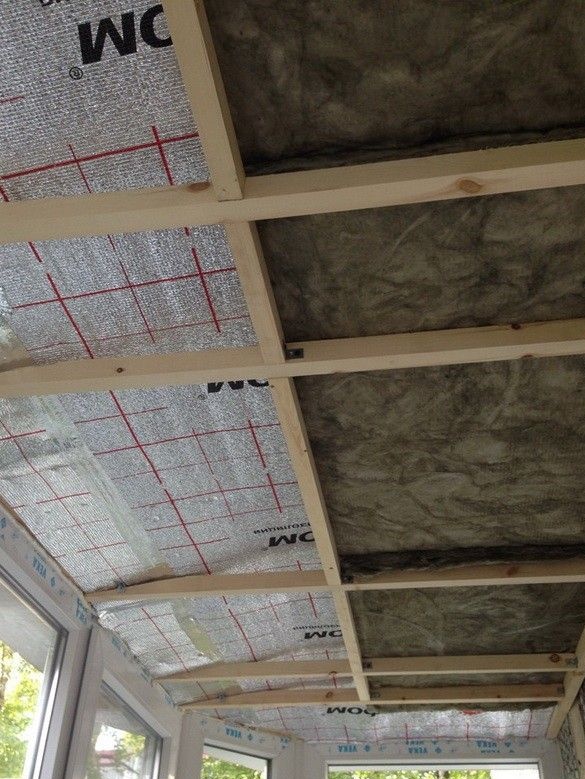
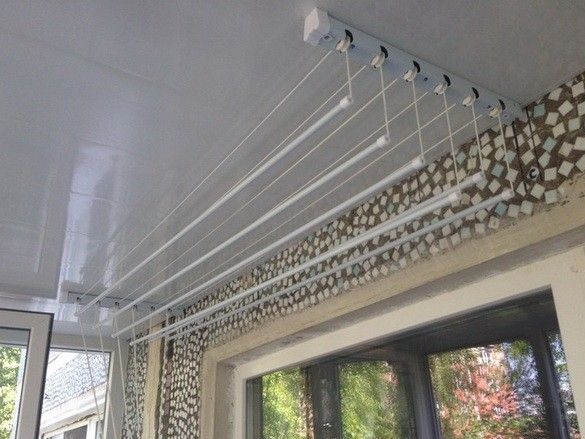
Floor. To begin with, it is impregnated with liquid glass and smeared around the perimeter with bituminous mastic. Then the metallized substrate is laid. Top EPG. The walls are also insulated. Mineral wool and EPP through dowels to the wall. The floor and the outer wall are covered with a vapor barrier membrane and sutured with a 15 mm moisture resistant gypsum board.
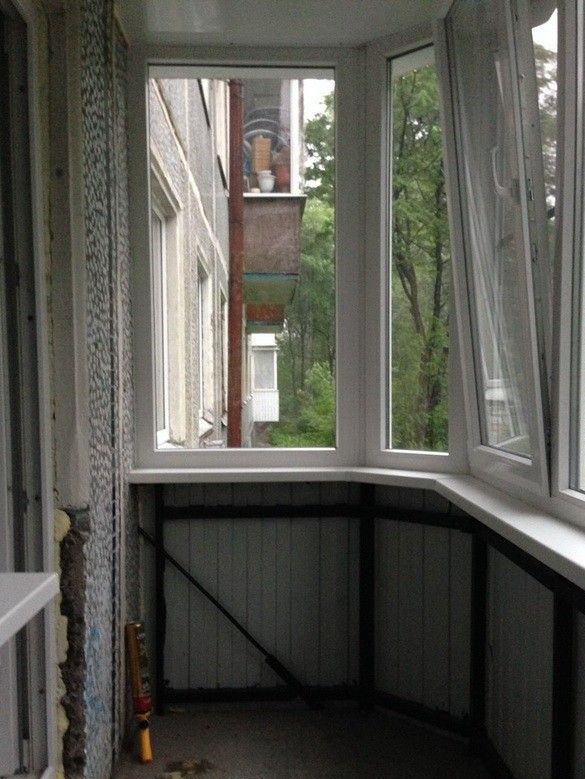
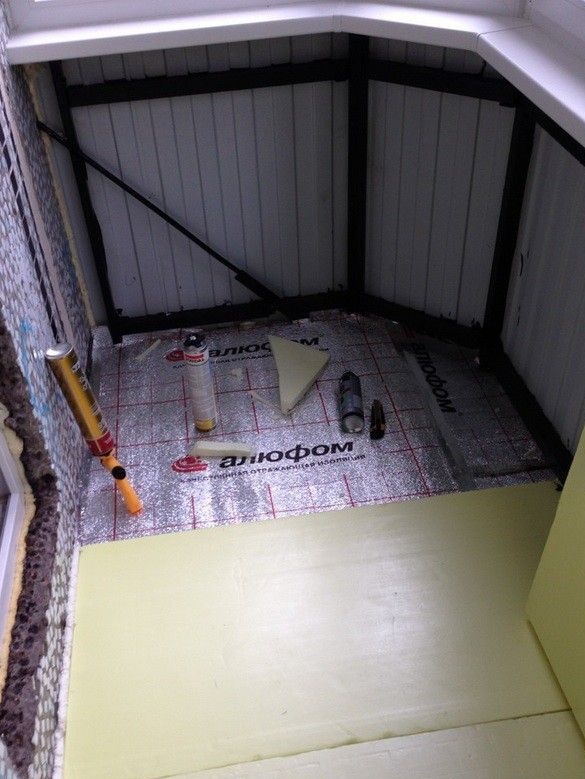
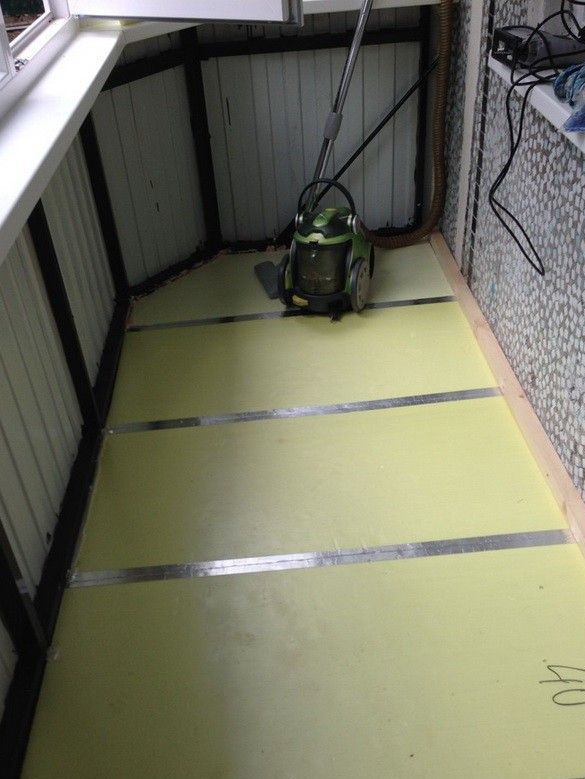
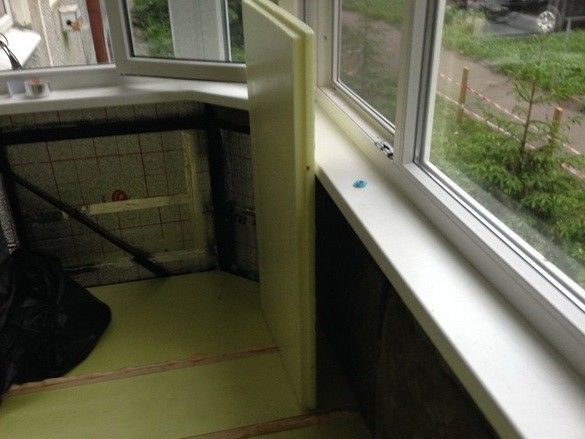
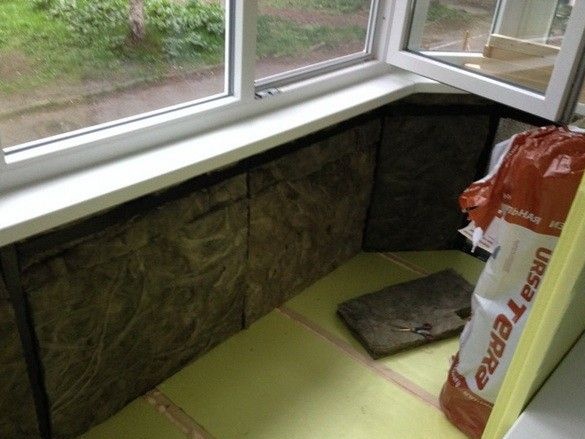
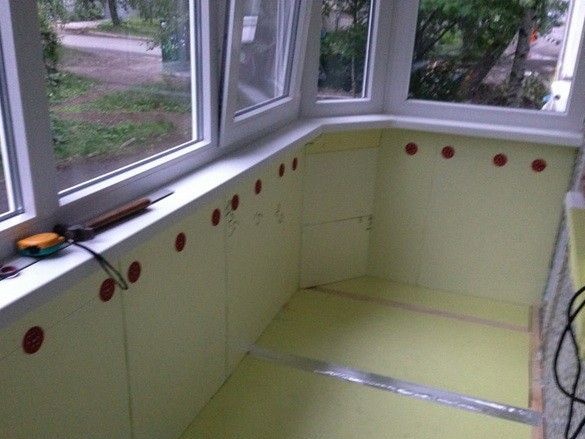
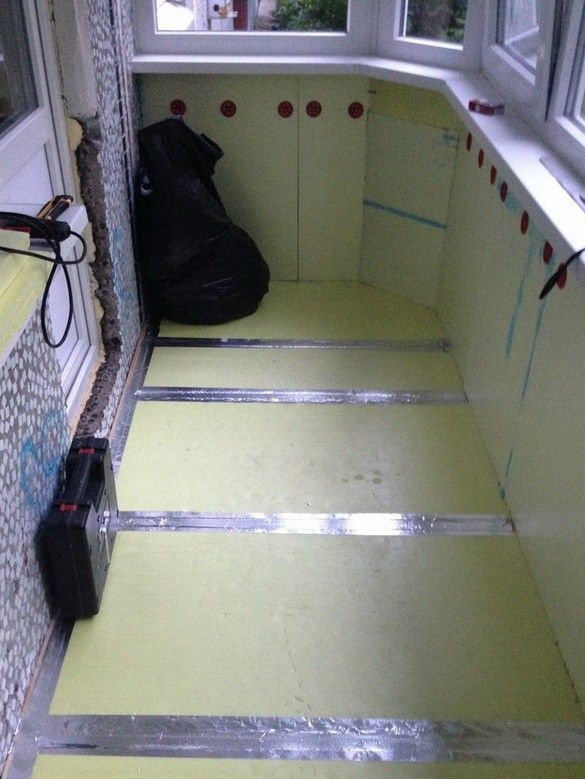
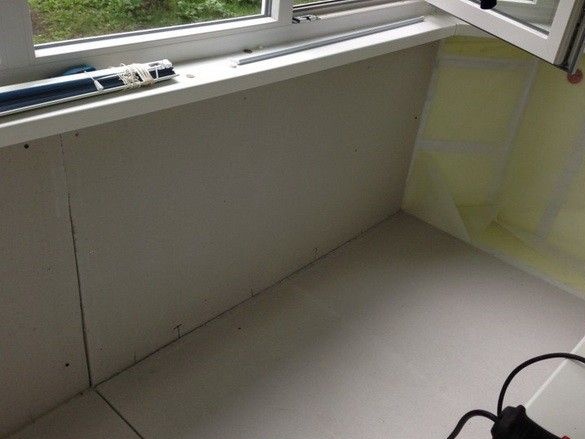
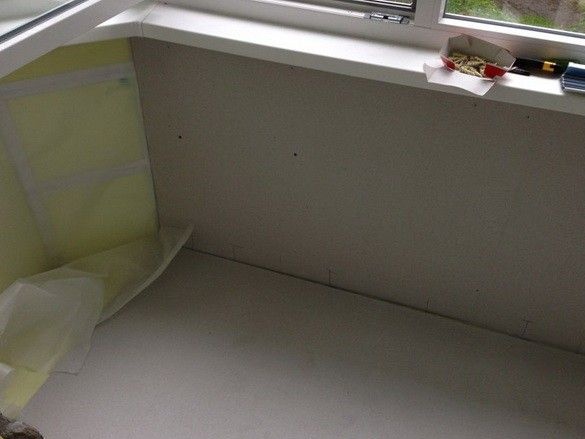
Internal finishing was done using cork boards, on the floor and MDF on the walls. A threshold is being made.
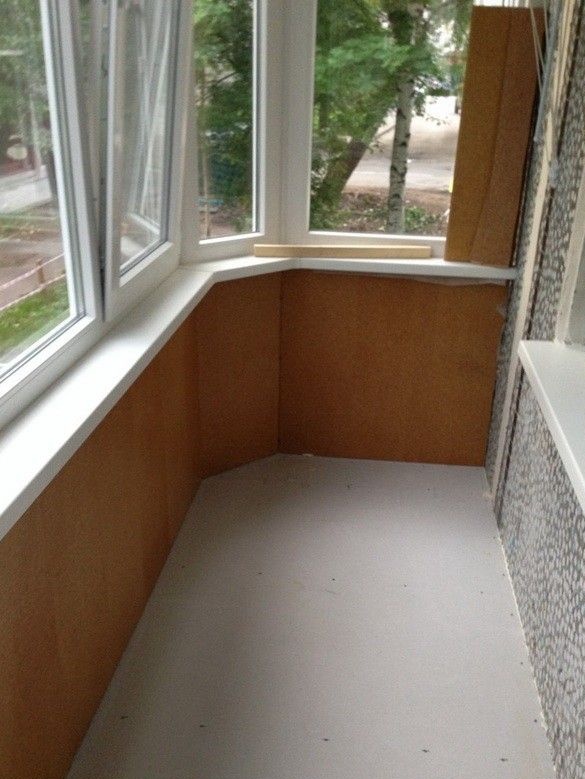
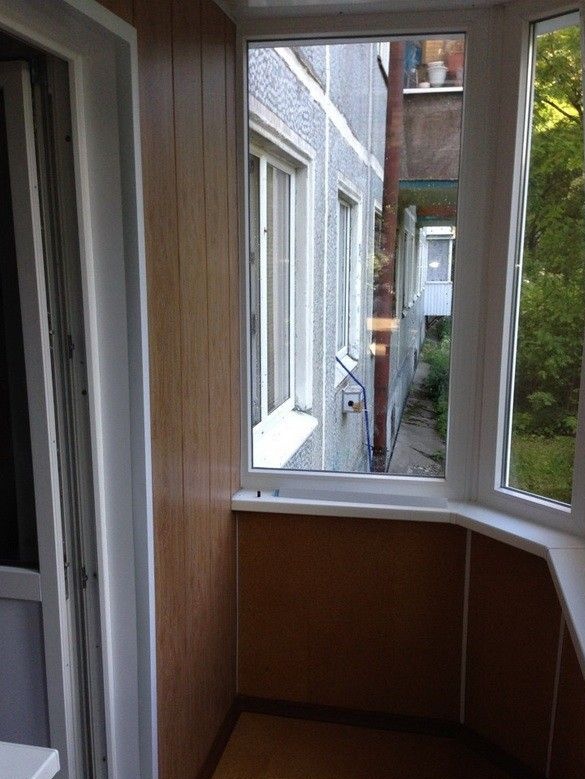
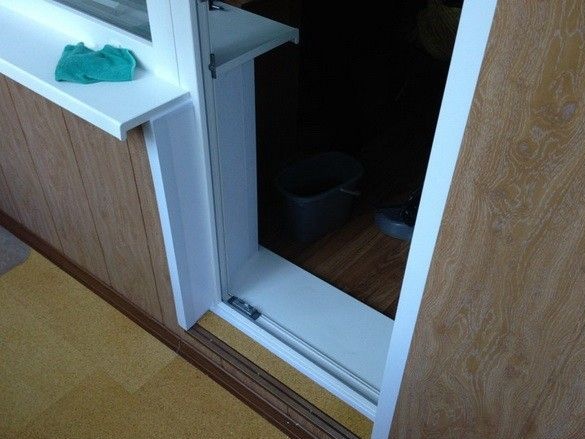
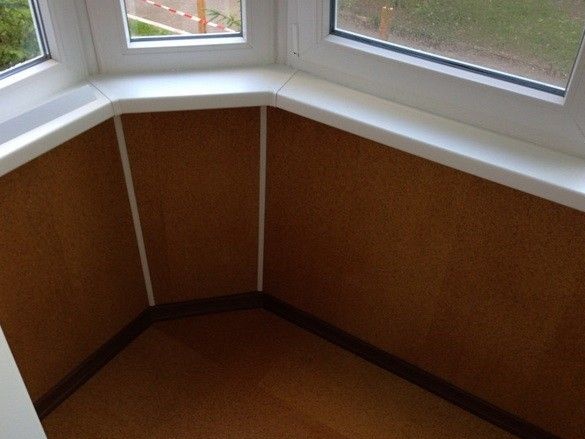
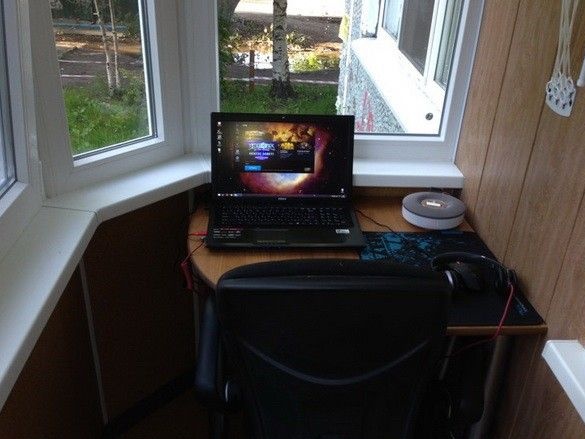
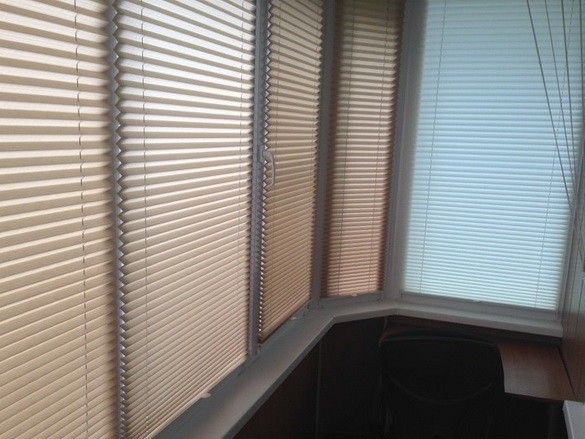
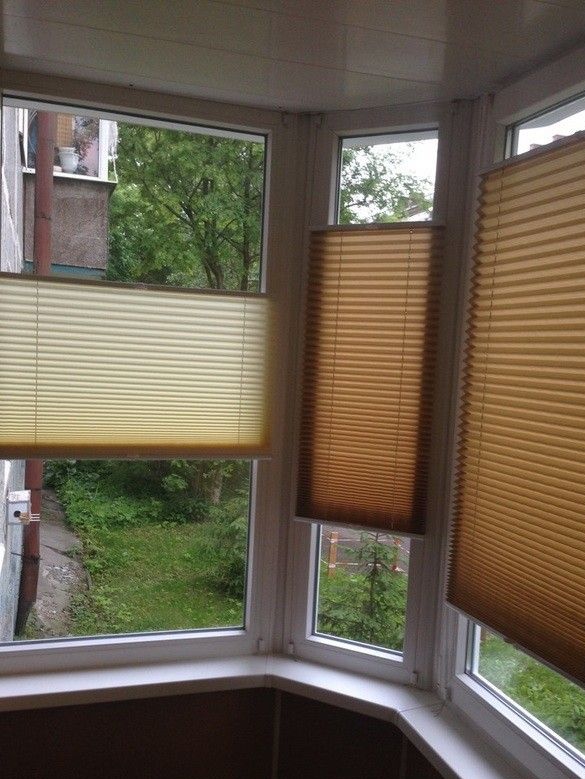
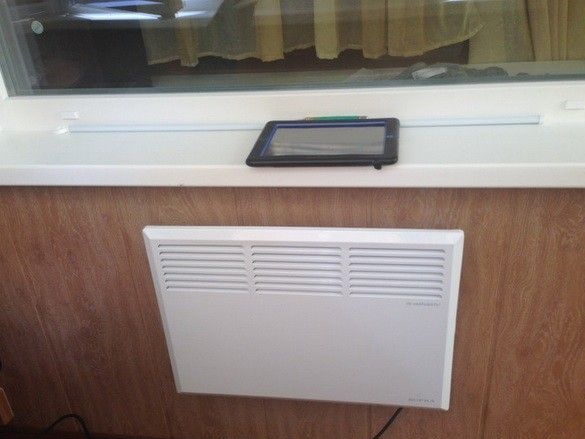
Plinths and convectors are placed. As a result, we get a small increase in the area of the apartment and a place for relaxation)
