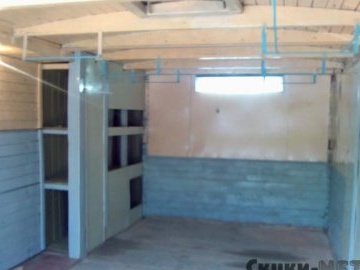An example of an exceptionally rational approach to the use of a land plot reserved for construction lady, is the location the garage in the zero cycle of the building. Always starting construction, you need to consider how to insulate a private house rationally, economically and efficiently, therefore, all heat-insulating works are first aimed at how to insulate the basement correctly and rationally. And since the garage will be located at the same level, it will be important to combine these rooms and decide how to insulate a garage in a general context.
The following technical requirements are presented to the garage. It must necessarily have supply and exhaust ventilation and the winter season, the temperature in the room should not rise higher than five degrees Celsius. Because at higher temperatures, corrosion processes are accelerated. And in the absence of supply and exhaust ventilation, condensate from body parts and metal surfaces does not evaporate, and the rusting processes begin so actively that in one winter you can lose the body.
Therefore, all decisions on how to insulate the garage come only from these requirements. At the same time, the technical parameters that the basement intended for storing wine, food, preservation for winter, stocks of agricultural products and pickling should be taken into account. It turns out that the conditions for storing these living products are not too different. Ventilation here needs a little less power, but without it it is impossible to store supplies. The temperature for storing wine and agricultural products should be within twelve degrees Celsius. Given these requirements, before insulating the basement and creating optimal conditions, the safety of all products will be ensured.
These questions are being solved at the stage when they also started to build a zero cycle, and only there is a work planning and calculation of how to insulate a private house completely. At this time, a thermal insulation material is selected to insulate the foundation.Usually, it is recommended to use foam polystyrene with extrusion, which in the best way combines with underground work and well isolates the soil layers. After organizing a reliable waterproofing layer, they begin to formwork for the walls of the basement and the garage from these plates, creating heat-protective measures at the very beginning of construction work.

