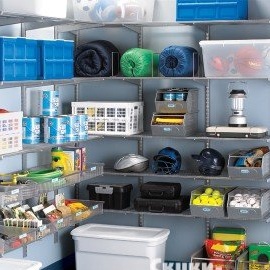
Garage for a man, a true master and a jack of all trades - about the same as a kitchen for a good hostess. Despite the fact that a lot of work is being done in the garage, and sometimes strange rusty relics are stored, it should be clean and quite comfortable here.
By coziness you have to understand the order that the master will benefit twice as much: in the garage you can always find any can with nuts and a screwdriver, and friends who have looked for help when repairing the machine will secretly envy such endurance: work so much, make it do it yourself, and do not run anything. In fact, willpower is not necessary here, but you just need to mount a good rack once, divided into various sections, and things with tools will themselves ask for their places.
The idea of designing a garage rack is very simple. Draw a diagram of the structure on a piece of paper, breaking it into zones. What could it be? For example, leave the first section open to store a stepladder, stairs, slats, pipes. The second section may be a low platform, intercepted at several levels by rails. It is convenient to store bags of cement, sand or fertilizers that are stacked on top of each other. The third section can be reserved for boxes or plastic baskets in which "treasures" will be stored in the form of files, glue, a soldering iron, bolts and a million more necessary items. Equip the next section with hooks that will serve as a bench or car ramp. Make another section open and wide, where it will be possible to store sheet materials on the edge, which is supported by a folding frame. You can take the last section under the shelves for cans with varnishes and paints.
Be the first to attach racks to the wall, the distance between which will be equal to the width of the sections. Lay rectangular moisture-proof gaskets on the floor to which the beds are screwed. To do this, immediately drill holes in the floor.
Decide how many staircases you need. They can simply be chopped off with nails.On those frames where necessary, add the bars on which the shelves and pull-out trays will rest.
Now you can go to the hinged frame, which will support sheets of various materials standing on the edge (sheets of slate, plywood, metal, etc.). To do this, attach two racks on the hinges to the beds on the floor, which then connect the top crossbar.
Pay special attention to correctly making wall hangers. Do not stint on good boards of sufficient thickness and reliable hooks: it will be very a pity if the hook does not withstand any weight. Fill the ribs on the slats at the same distance from each other. Count the number of gaps and measure their area. Saw a rail of the same thickness into equal parts and drive them between the ribs. You will get distance pads. Assemble the structure according to the drawing.
