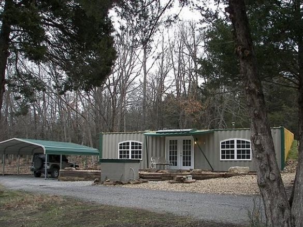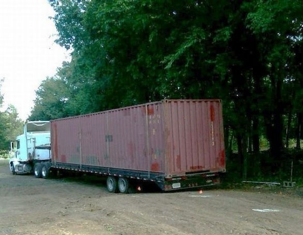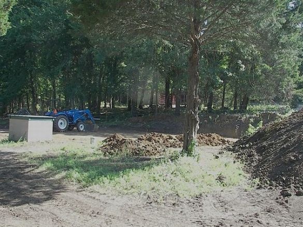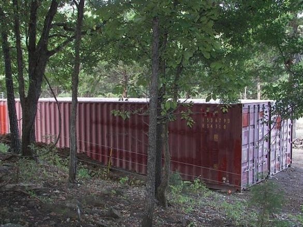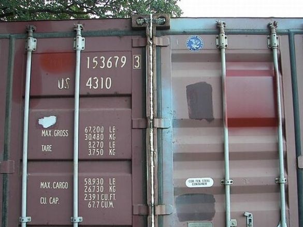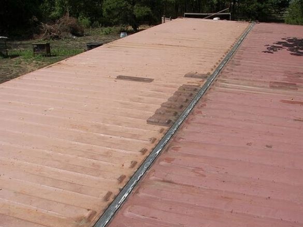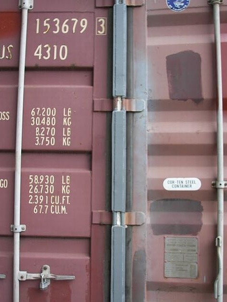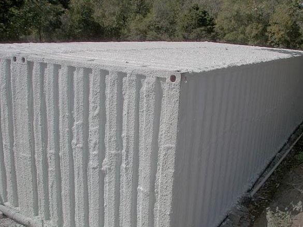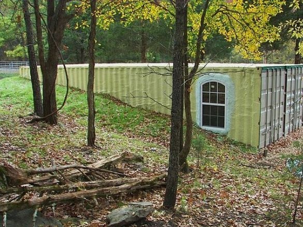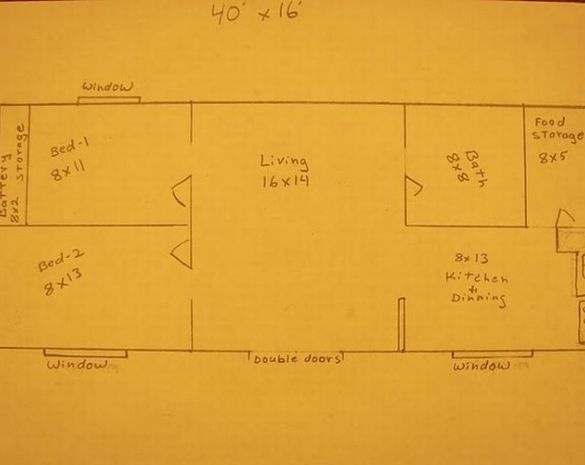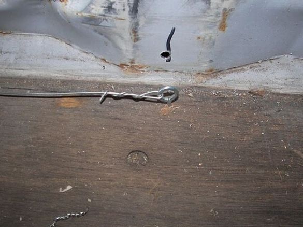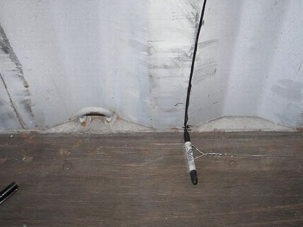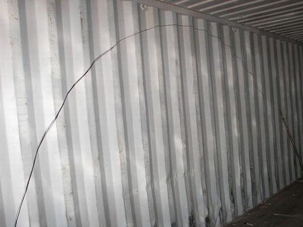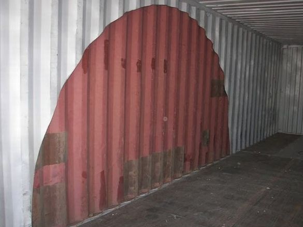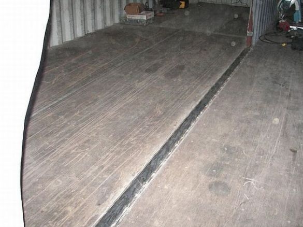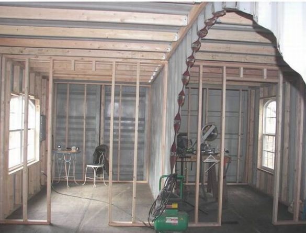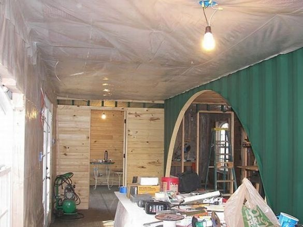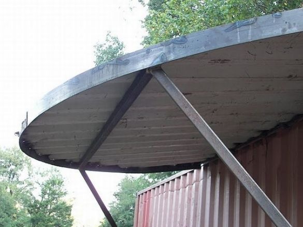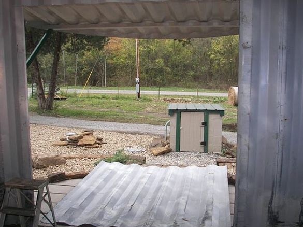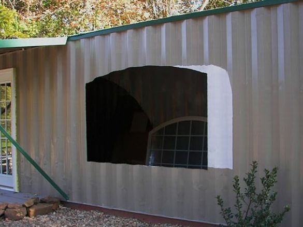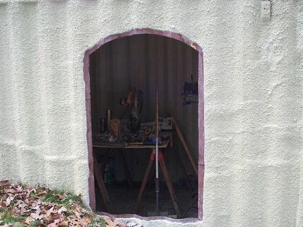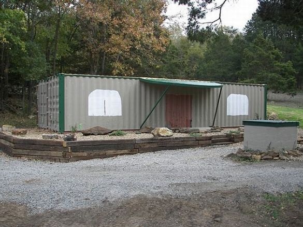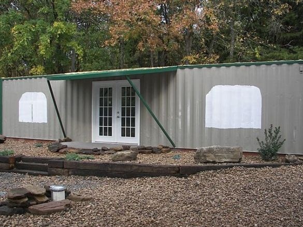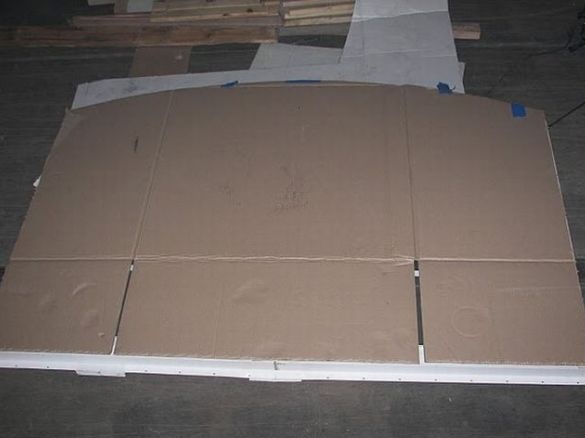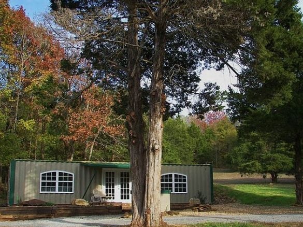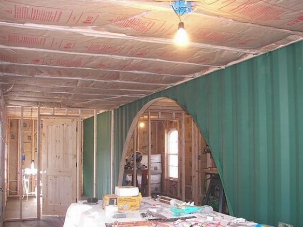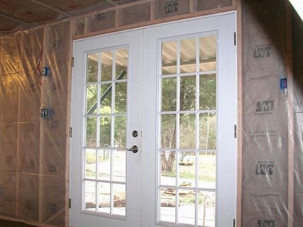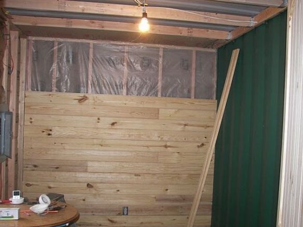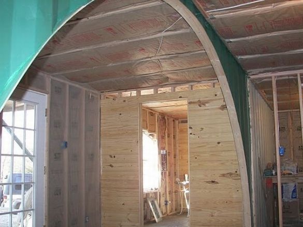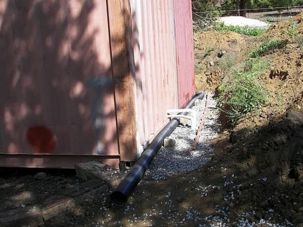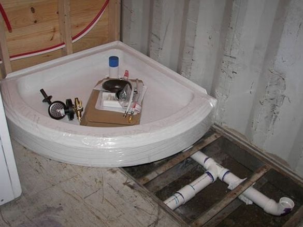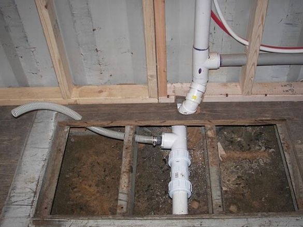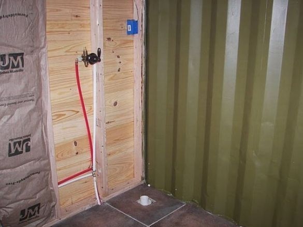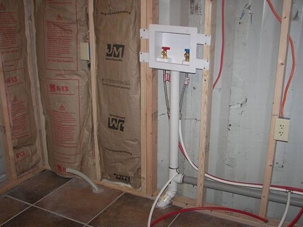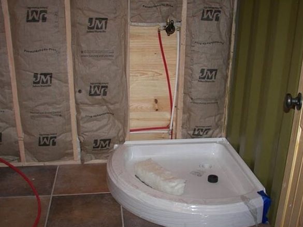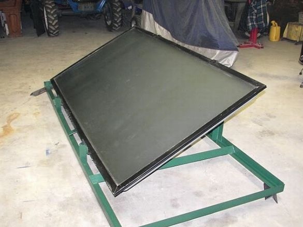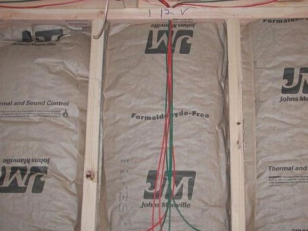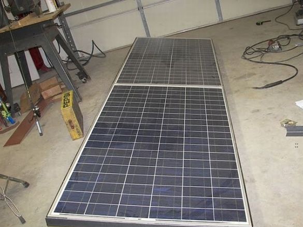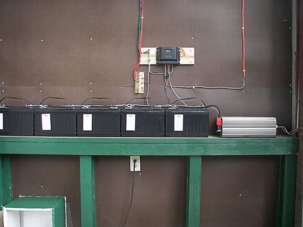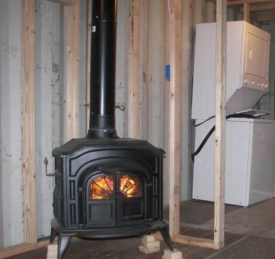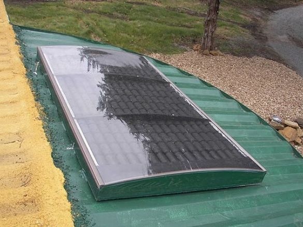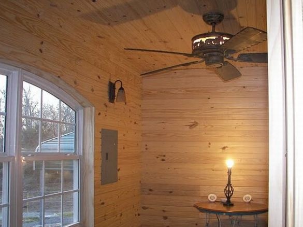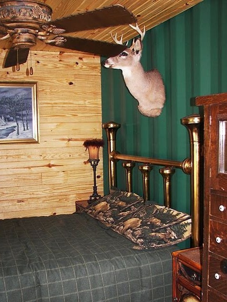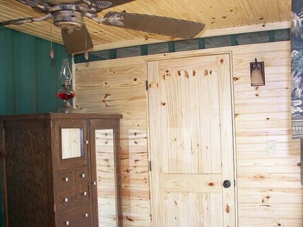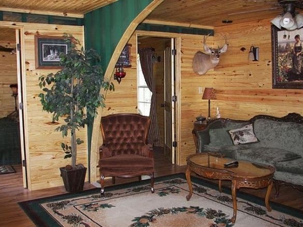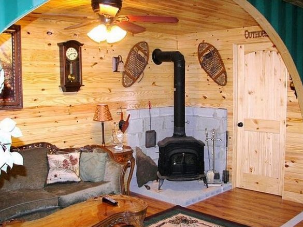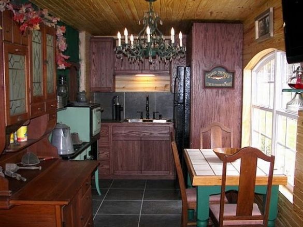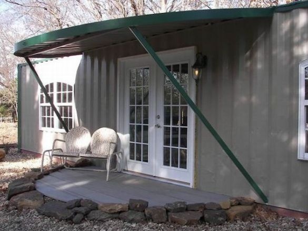The problem of the cost of housing, both in the primary and in the secondary real estate market, is relevant not only for the countries of the post-Soviet space, but especially for the countries of Europe and the USA, where the construction of a new house will result in a sky-high amount in our understanding. Let us add here the installation of a heating system, water supply, sewage, the fee for the routine maintenance of these engineering systems, as well as the cost of interior decoration of living rooms - and it becomes unclear who even undertakes the construction of a new house.
It is not surprising that not every foreigner is ready to take a mortgage in the bank in the amount of several hundred thousand dollars and subsequently pay interest on the loan over half his life.
Against this background, the popularity of alternative construction methods using original materials, in particular natural and long-forgotten technologies, but also new, technocratic, such as, for example, is growing. construction from freight metal containers.
One such experience of foreign colleagues will be discussed in our article.
For construction were used:
- two cargo sea containers with a total area of 58 sq. m .;
- lumber for the construction of partitions, as well as the inner frame for insulation and lining;
- lining for interior decoration;
- a lot of screws and nails;
- insulation material;
- anti-corrosion mixtures for container handling;
- metal strips for welding containers to each other;
- wire for tightening containers;
- primer;
- paint for metal and wood;
- polyurethane foam;
- all kinds of fasteners for joinery and not only
- laminate for flooring;
- ceramic tiles for the bathroom.
The project is based on the principles of alternative energy supply and self-sufficiency. Therefore, among other things, the house is equipped with a metal fireplace, a water supply system from a well, a sewage system and a septic tank, a dry closet, solar panels and a home-made solar collector, through which water is heated.
The dwelling is a house with two bedrooms, a common room, a kitchen-dining room, a bathroom and two pantries, one of which is adapted for kitchen needs, and the second for technical ones. The ceiling height is about 2.2 m.taking into account the insulation of the latter, as well as the insulation of the floor.
1. Installation of containers
The basis of preparatory work for the installation of containers at a permanent place includes clearing the site and erecting a columnar foundation.
The site should be properly leveled, if possible cleared of the fertile soil layer and covered with gravel or crushed stone.
The foundation is being erected in order to raise the containers above the ground and thereby protect them from systematic wetting. The base can be sewn up, leaving vents, but in any case, the air under the house should circulate freely, thus removing excess moisture.
Containers are installed in a permanent place as tightly as possible. The photo shows that the gaps between them are eliminated with mounting foam, and the containers around the perimeter are reliably pulled together with a wire and welded with a metal strip. Welds must be primed.
The back mill of the house will be partially bunded with earth for thermal insulation, therefore, it is treated with anti-corrosion.
2. Internal and external redevelopment
In the photo below - a plan of the future house, consisting of 3 living rooms, including two bedrooms, as well as a kitchen, a bathroom and two storage rooms.
Between the two containers, it was decided to arrange an arched passage. In order to carry out the marking, we determined the center of the future arch, screwed an anchor with a ring opposite to it, attached a wire to the anchor, from which the marker was fixed at the opposite end. In such a simple way they outlined an arched opening and cut it out with a grinder: first the wall of the first container, then the second.
So that the walls do not move with a shaker relative to each other, pieces of a metal strip are welded to the arch.
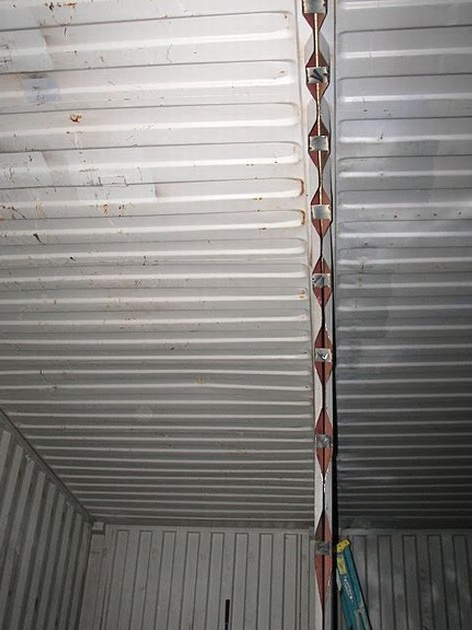
A solid metal strip is welded across the floor between the two containers.
Partitions are made of wooden blocks and will later be lined with clapboard. For the same purposes, you can use drywall, as a cheaper, but also more energy-consuming material in terms of finishing.
Of the pieces cut out during the installation of the arch, it will not be superfluous to build a wonderful canopy in front of the house. A metal strip is welded on the sides, and from the inside you can screw a wooden crate and sheathe the visor with a lining or plastic.
Openings for carpentry are better marked and cut out after the latter are ready. So it will be possible to avoid ridiculous errors in the calculations.
For marking used patterns made of cardboard according to the size of windows and doors, conceived in the form of arched structures.
3. Insulation work
For insulation materials of local production are used. Inside, a frame made of wooden timber is arranged and the insulation is laid between the bars, and the lining is lined on top with a vapor barrier film.
It is worth noting that with an insufficient layer of insulation, the dew point is located inside the walls - in this case, on the surface of a metal container. Of course, moisture will contribute to the oxidation of the metal and the container will quickly rust. Therefore, the insulation layer must be selected, taking into account local climatic conditions. Especially when it comes to the northern regions of Ukraine, Belarus and Russia, where the air temperature in the winter sometimes drops to -25C and much lower.
4. Water supply, energy supply and heating
The house owes water supply to a well nearby, which provides a constant supply of cold water for the kitchen, bathroom, as well as for the operation of the solar collector. The latter heats the water throughout the entire time while the sun shines outside the window.
The energy supply of the house is based on the use of solar panels located on the roof. Wires pass through beams placed in a heat-resistant corrugation.
The second pantry with access to the street is used to place solar batteries and inverter in it.
For heating, a metal fireplace is used. You can also build a homemade air solar collector, which will take care of alternative heating at home with the advent of cold weather.
It was decided not to arrange a cesspool, so this dry closet is located in the bathroom.
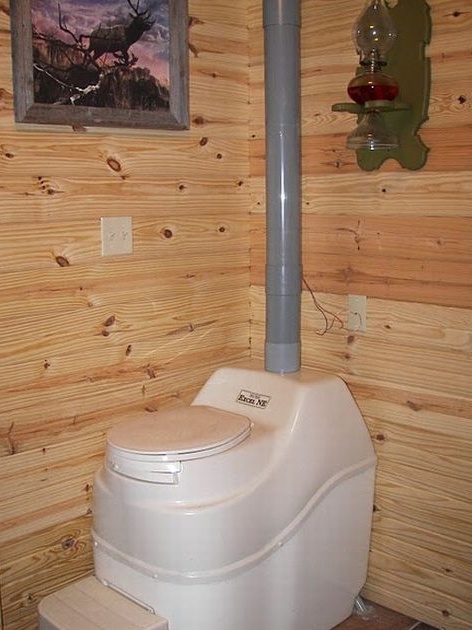
From photographs of the interior decoration you will never think that the house is built from a cargo metal container. The style of the interior is solid fusion, a combination of incongruous, but everything looks pretty cozy.
Bedroom.
Living room.
Kitchen-dining room. Here is placed not only a stove with a sink and countertops, but also a dining table, at which a small family can easily sit and feel comfortable.
The bathroom.
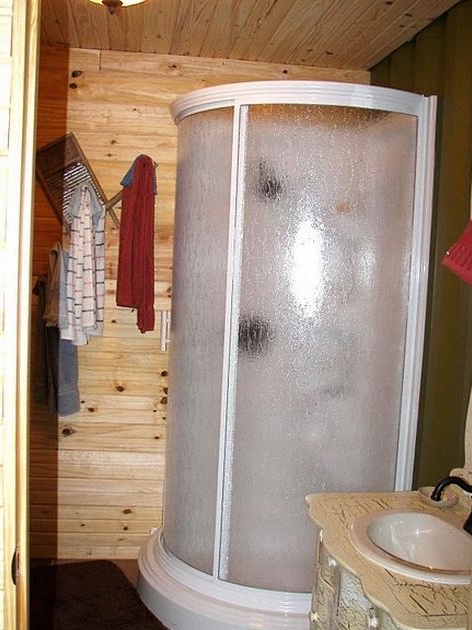
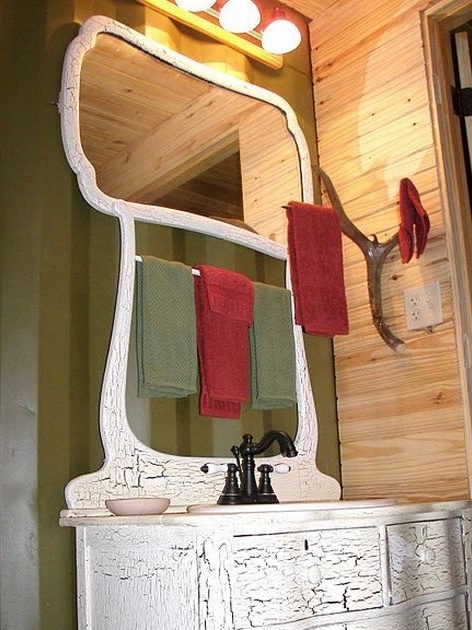
But what is the exterior of the house made of containers.
For lovers of a more traditional finish, the facade can be sheathed with plastic or even decalcified. But this, perhaps, is a matter of taste, because if the house is built of such extravagant materials, why not leave everything as it is and thereby emphasize the meaning of the original idea.

