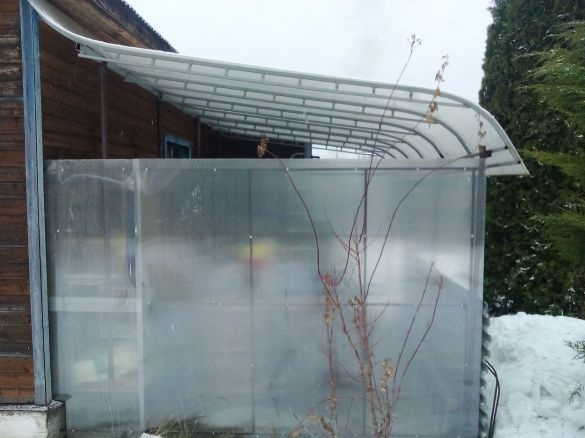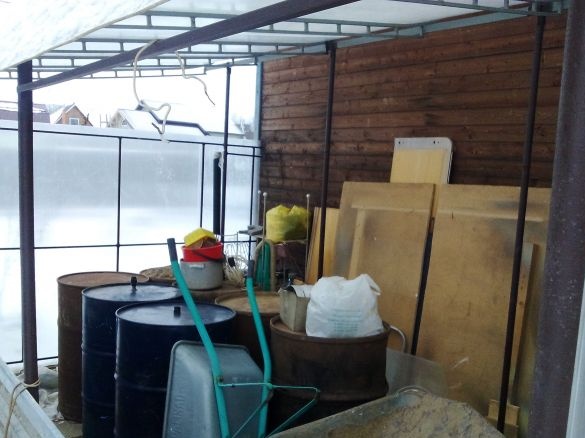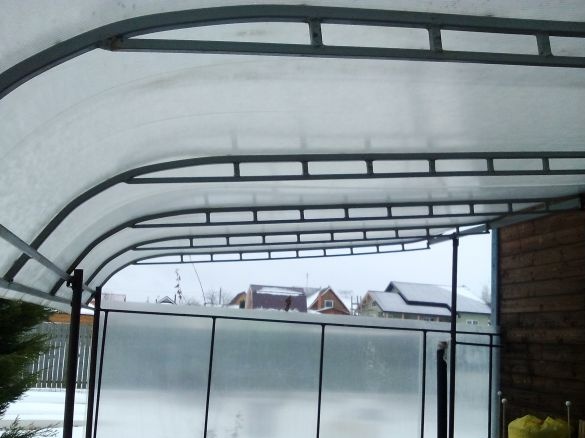The area around the house (3x5 m) disappeared (according to use). It rains in summer and snow in winter. So the idea arose to make a canopy over this site. But it’s hard for one to make a heavy construction. Therefore, I chose a light profile pipe 20x20. And to enhance the rigidity of the canopy for farms 15x15. It is easy to bend a profile pipe 20x20. Pillars of water pipes are tied together on top and bottom. The canopy welded on the site was lifted with one sheaf on poles. Polycarbonate pushed from below on a canopy. He laid boards and, standing on them, drilled and fixed. Safety net is a rope through the roof. Farm after 1 m. That's what happened.








