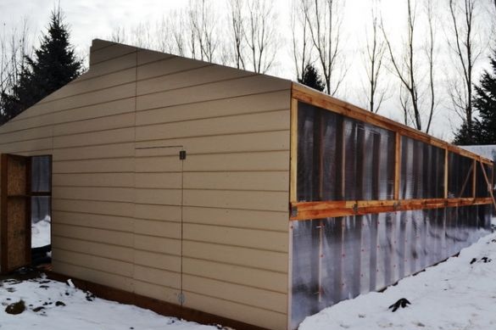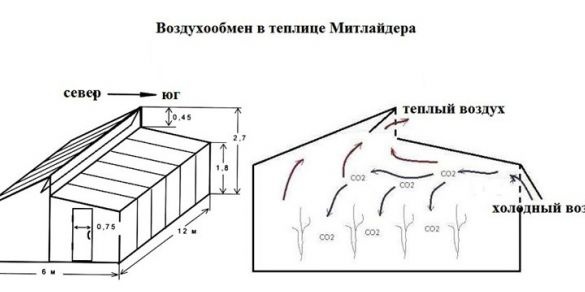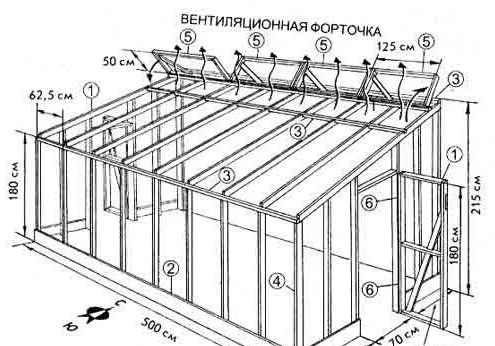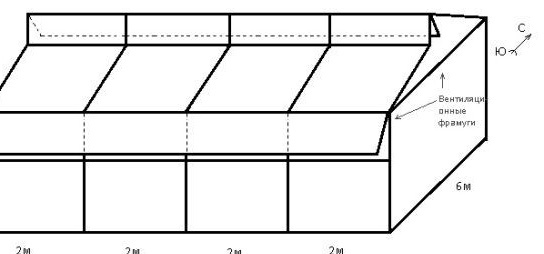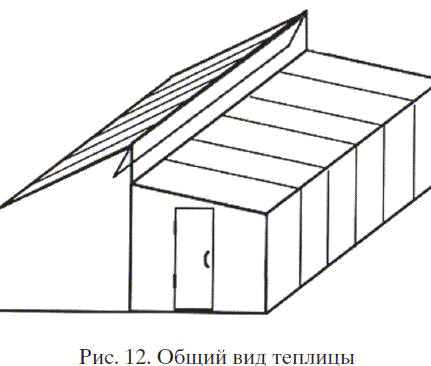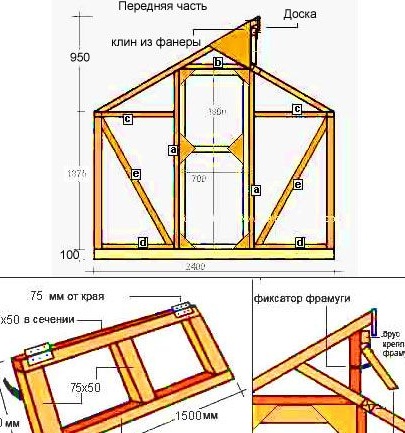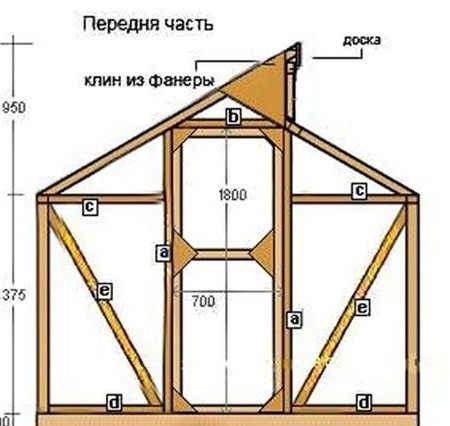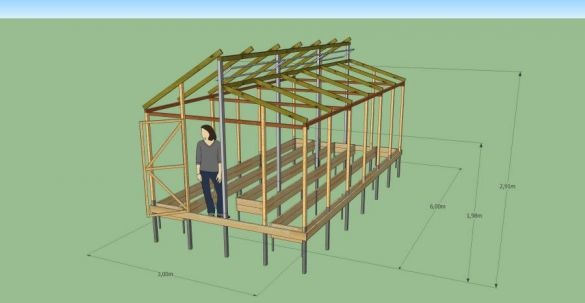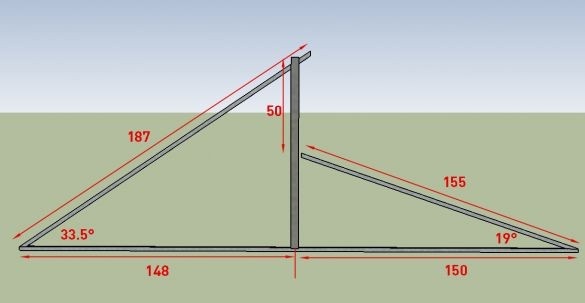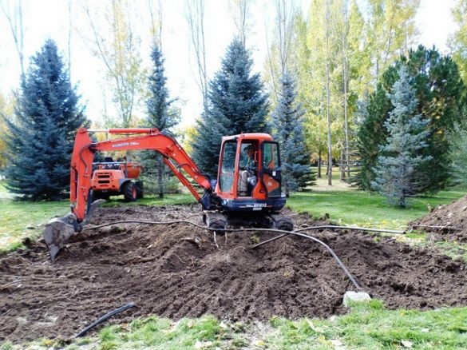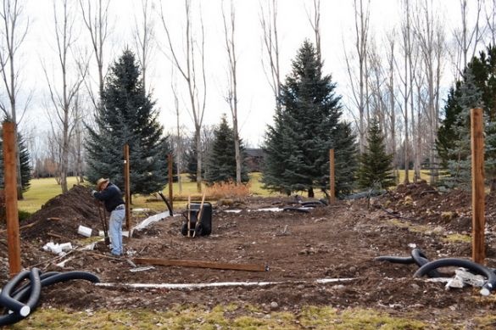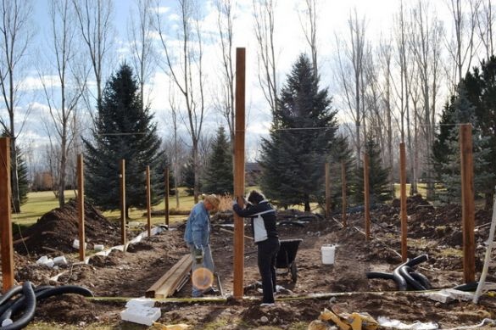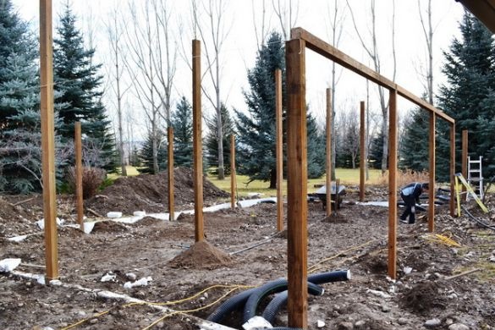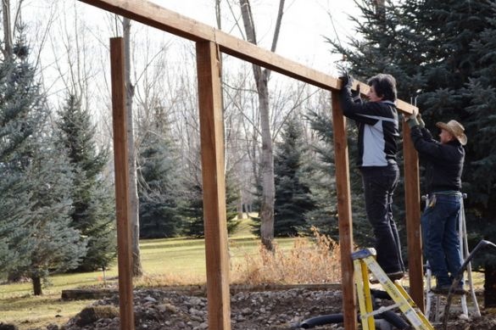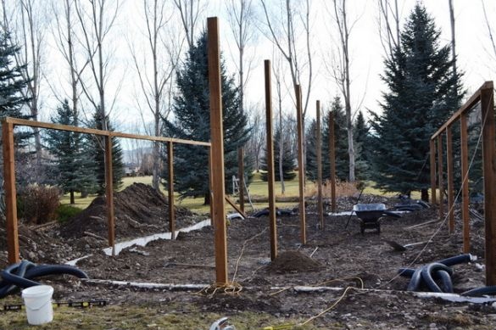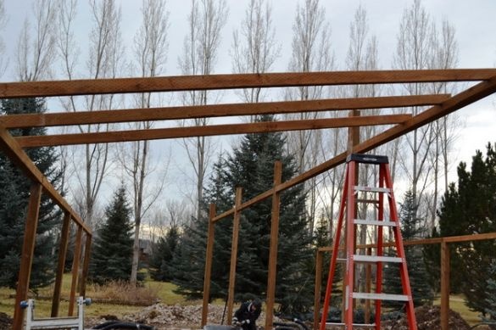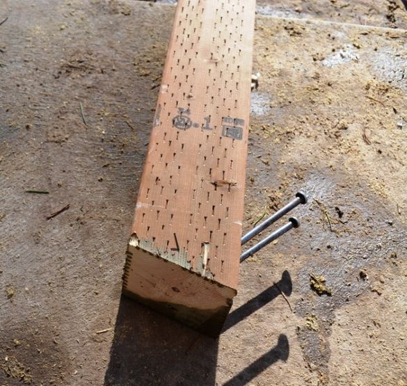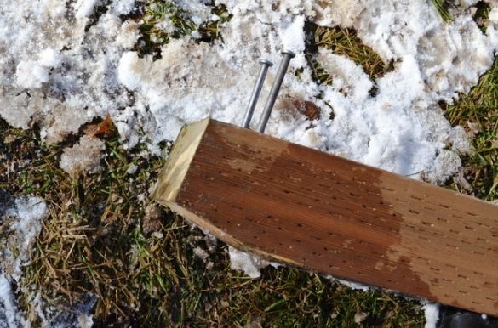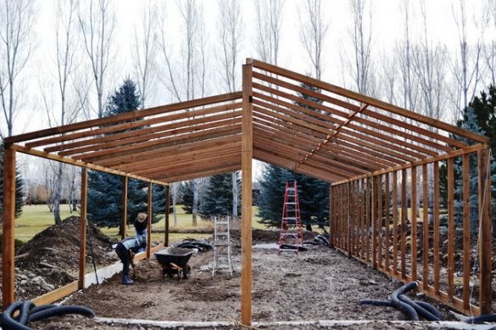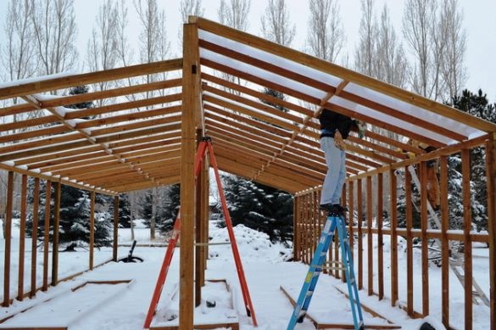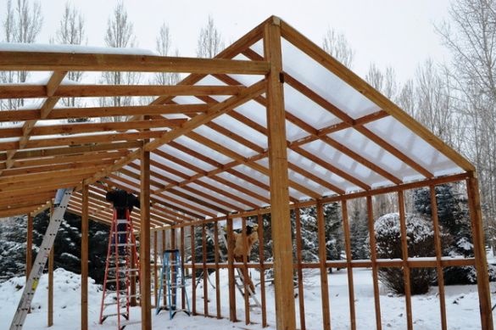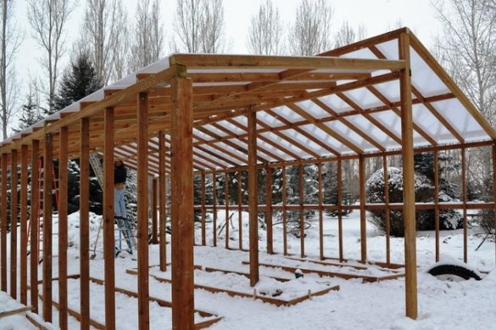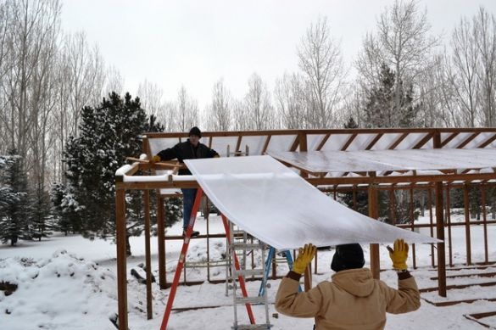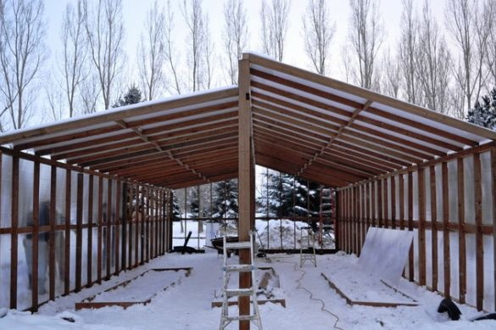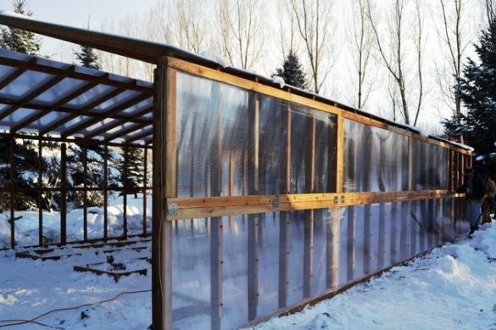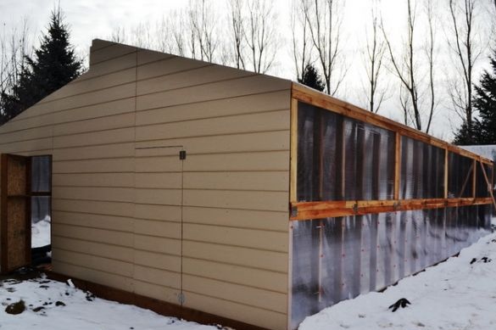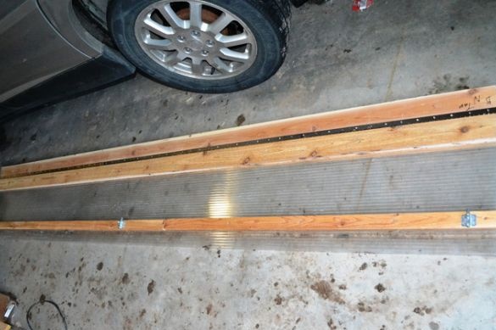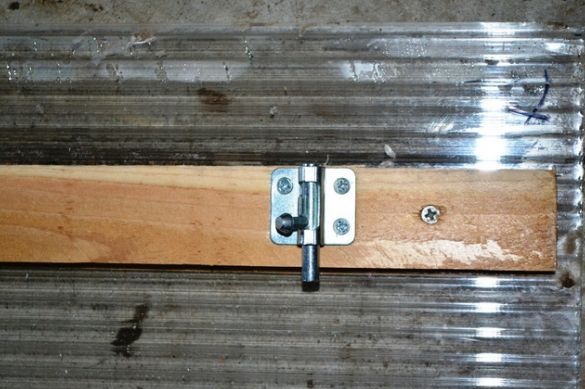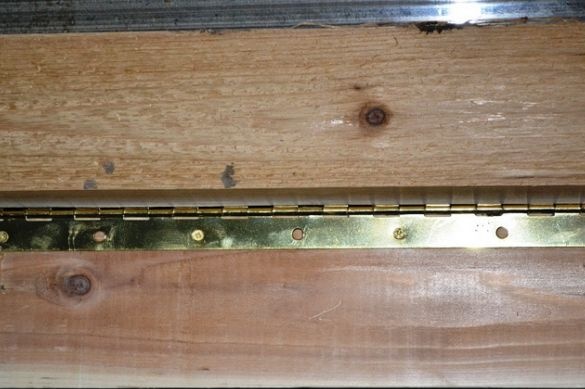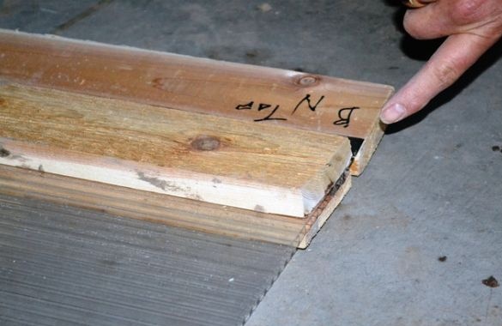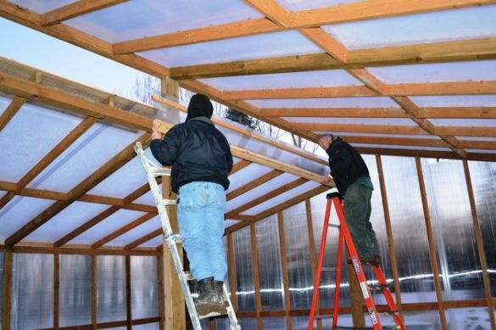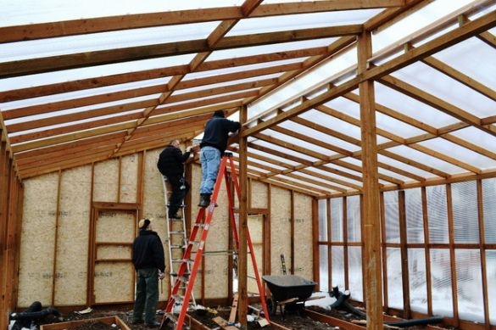Attention! Ventilation windows should be located and look exclusively at the south side so that cold air does not blow out. The opposite side of the roof is naturally to the north.
As everyone knows very well, a lot of carbon dioxide accumulates in greenhouses.2 which adversely affects plant growth. That is precisely for this reason that the American professor of Agricultural Sciences, Joseph R. Mitlider, developed and successfully implemented this feature in the design of greenhouses in professional vegetable growing.
Also in the greenhouse it is desirable to have a warm floor and narrow beds with a width of about 45 cm, this will also give an undeniable plus during the cultivation of vegetables. To cover the greenhouse, you can use a plastic film, glass or polycarbonate rather good material.
And so, let's look at what exactly the author needed to build a greenhouse?
Materials
1. beam 100x100
2. polycarbonate
3. 30 mm board
4. nails
5. self-tapping screws with a washer
6. foam
7. corrugated pipe
8. furniture and door hinges
9. latches
Instruments
1. shovel
2. jigsaw
3. drill
4. screwdriver
5. hammer
6. roulette
7. level
8. corner
9. hacksaw
10. stepladder
Step-by-step instructions for building a greenhouse according to Mitlider.
And so, the first step is to study the drawings and diagrams presented by the author, the most important thing here is the angles at which the slopes are located, they must be observed, because it is very important.
In each individual case, the sizes will naturally be different, because someone has a large plot and needs a large greenhouse, and on 6 acres, of course, they need a compact and small greenhouse, the main thing here is to observe the slope angles and location, with transoms in the south and the opposite side naturally to the NORTH, this is necessary so that the cold wind does not get into the greenhouse through transoms.
After the diagrams and drawings are drawn up, it is required to choose the best place on the site, naturally it should be sunny and not darkened. Next, you should clear the perimeter of the building from shrubs, rubbish, stones and other things, as well as remove the turf layer (if any). The author used special equipment for this, because he plans to build a large and solid greenhouse 12 x 6 m.As mentioned above, it is advisable to lay warm floors in the greenhouse. Since the author has grandiose plans, he paves a whole heating main))) Digs a trench with an excavator.
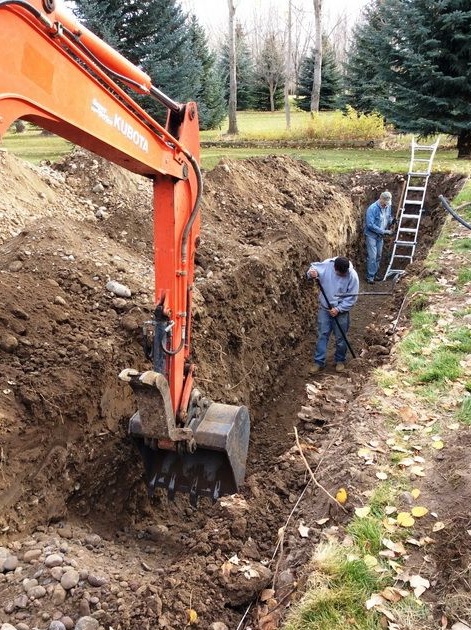
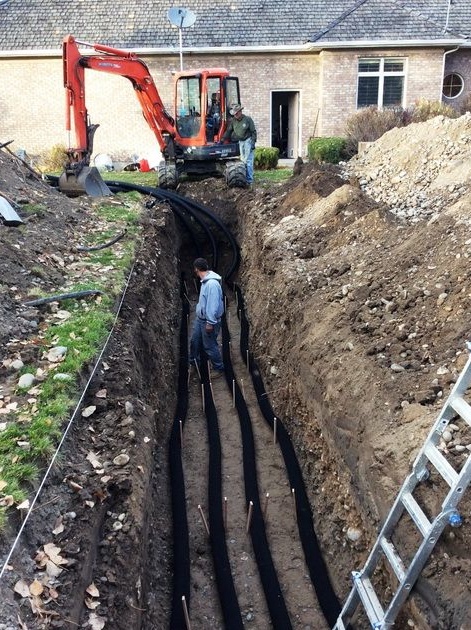
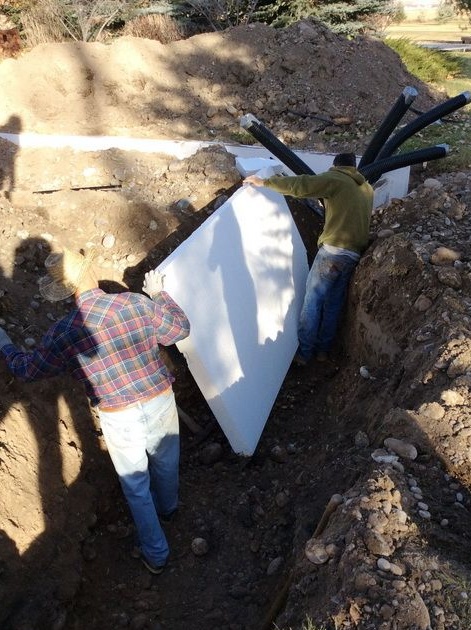
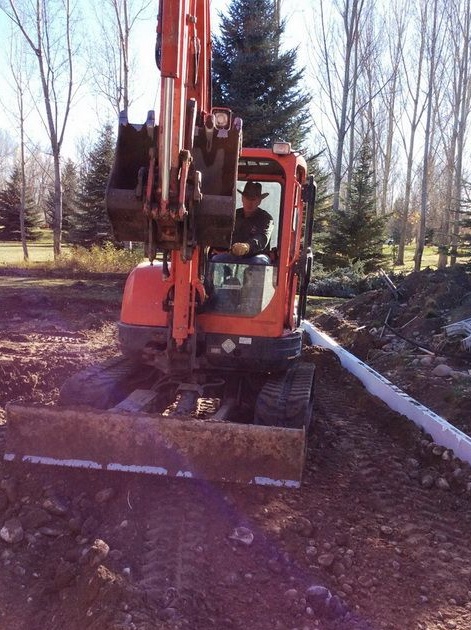
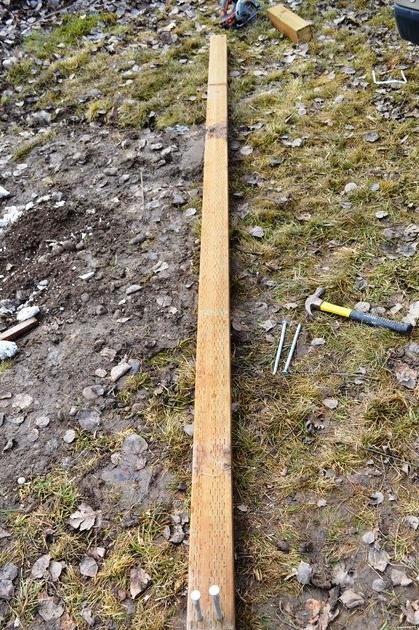
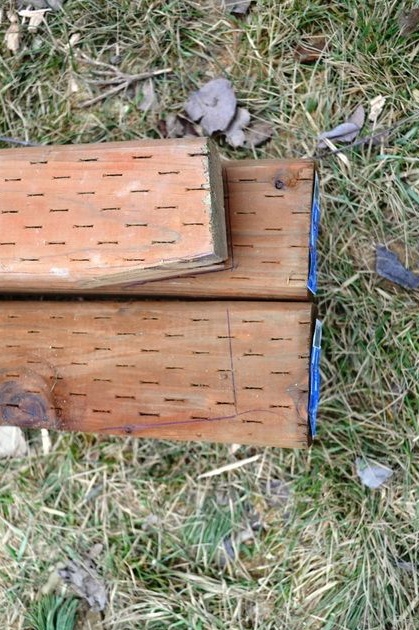
The tree used as a frame also plays an important role, because it does not produce condensate, unlike metal or plastic.
This concludes the article. Thank you very much for your attention!
Come visit often, do not miss the latest in the world of homemade goods!
This article is for informational purposes only!

