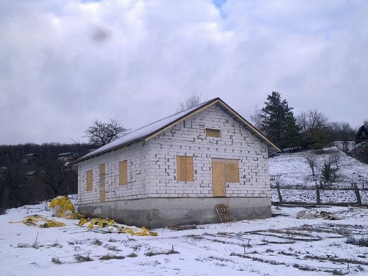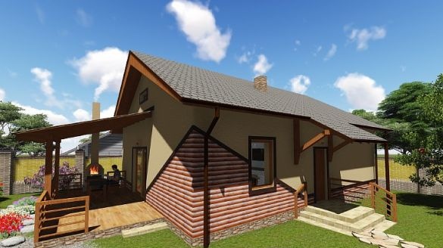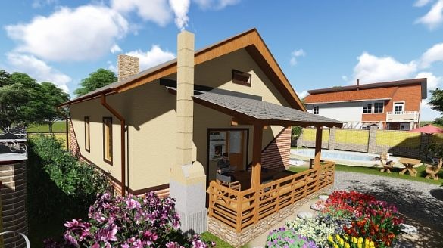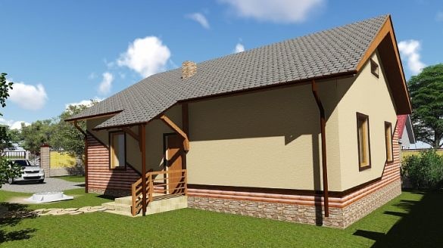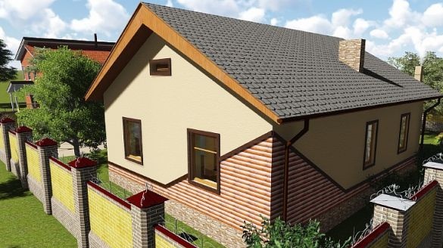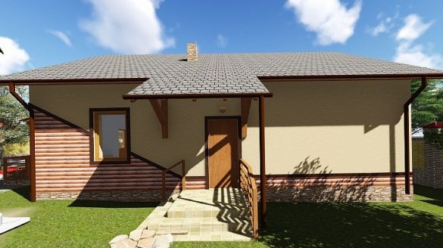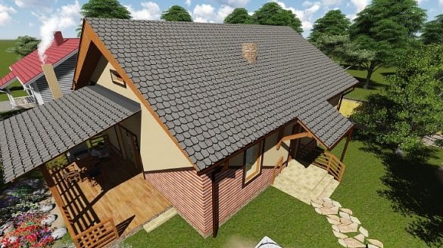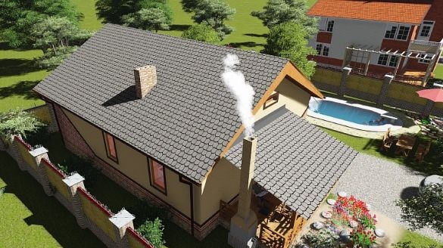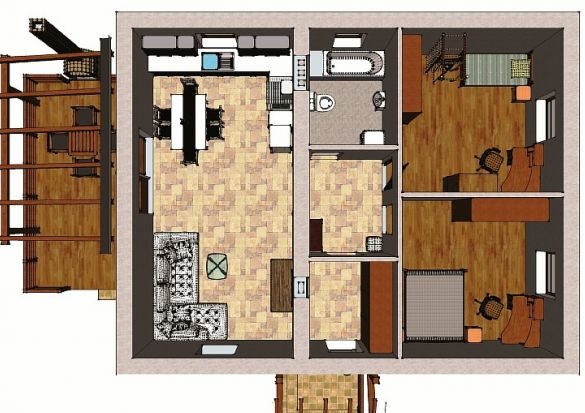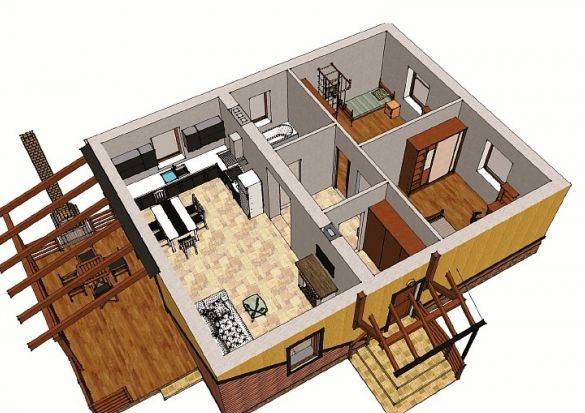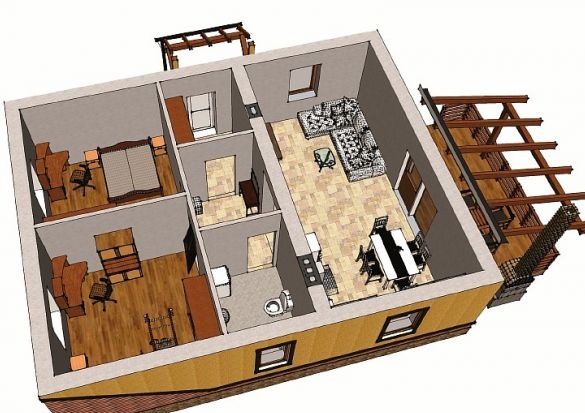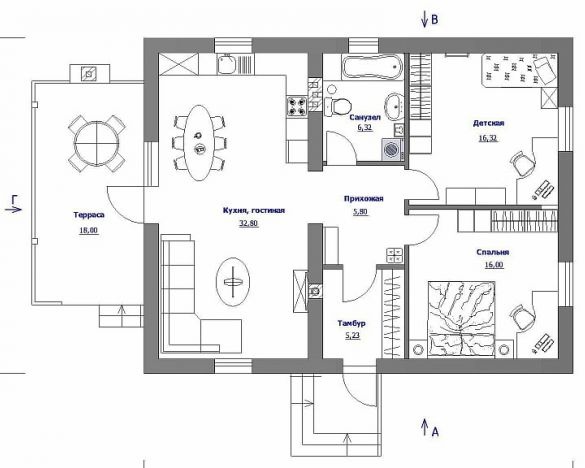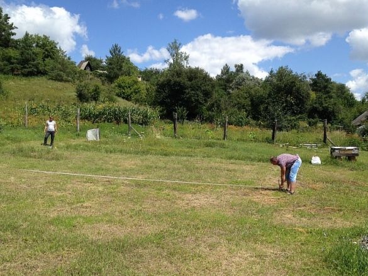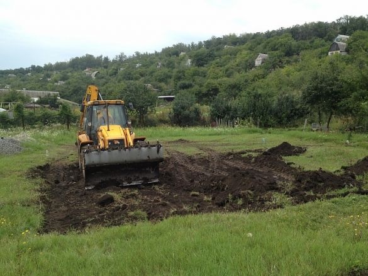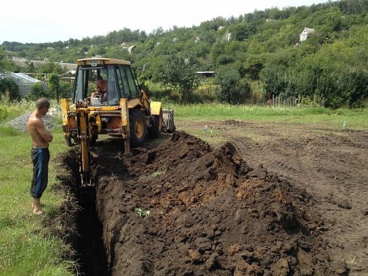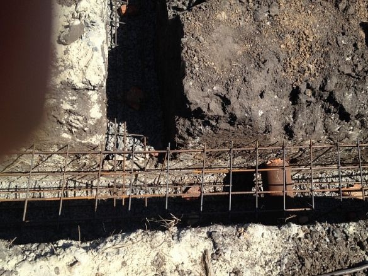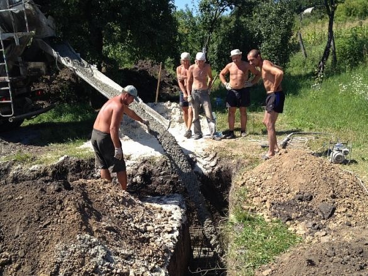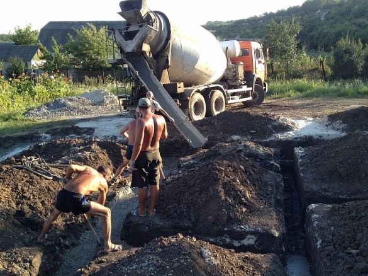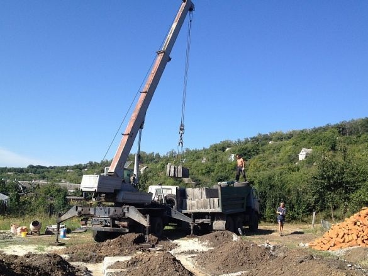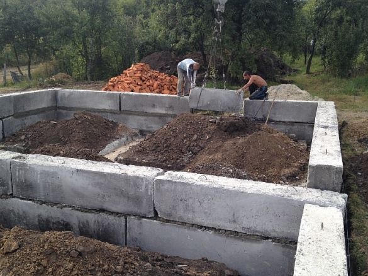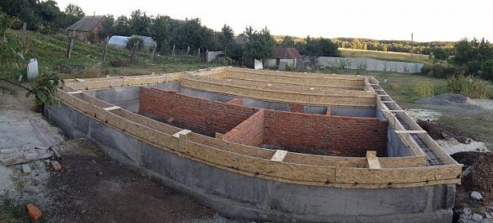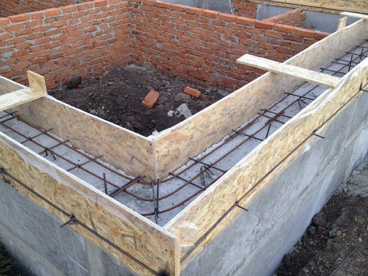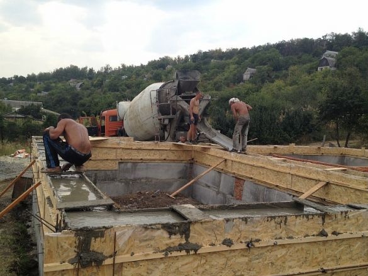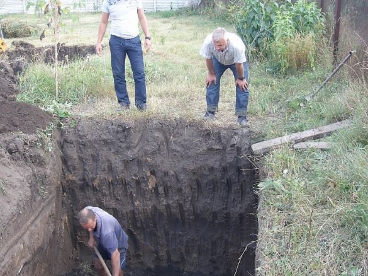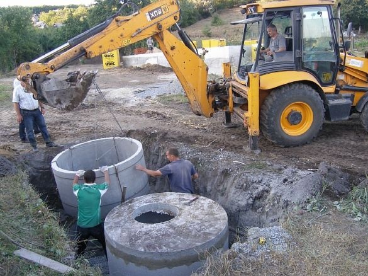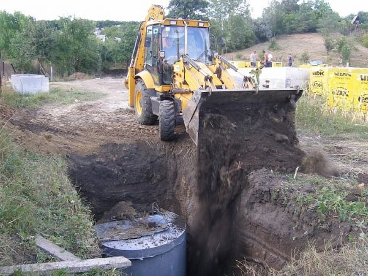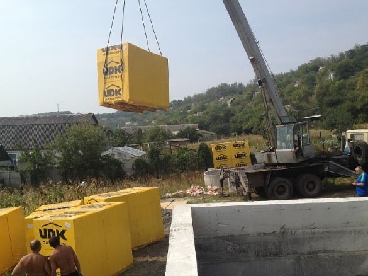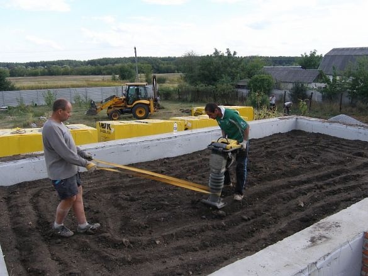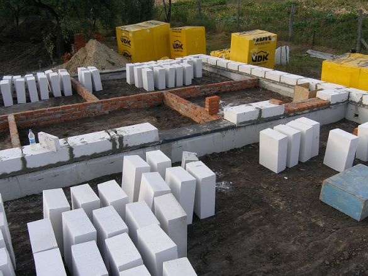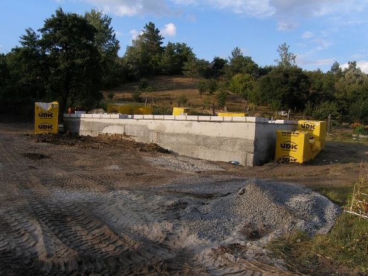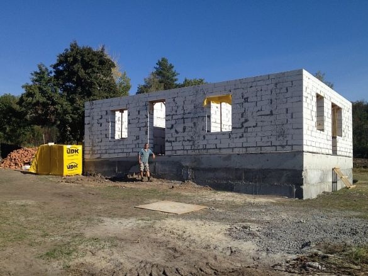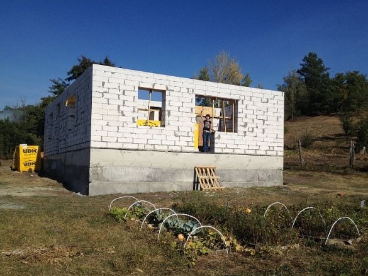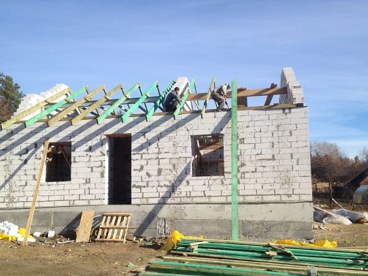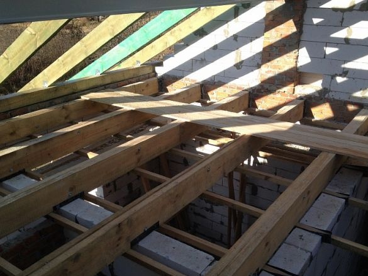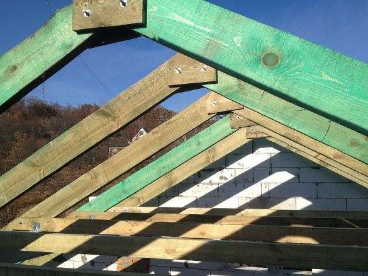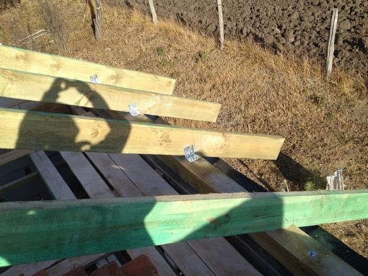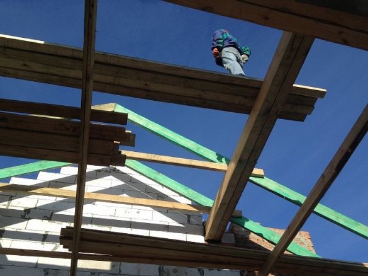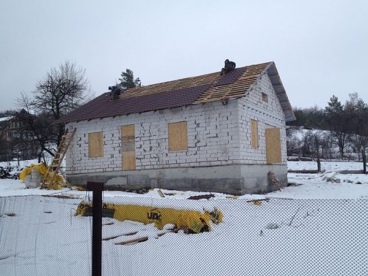Today you can learn a lot on the Internet, find and download any project at home, ask for advice in groups and forums, watch videos from famous bloggers, and learn the basics of construction, which will be very helpful in the future.
So here we can see the next experience of a family from the Kharkov region who built their own house on a plot of 6 acres. With a solid foundation of reinforced concrete and blocks. It has an impressive basement with red brick partitions, the walls themselves are built of gas silicate blocks (this building material is popular to this day). The roof is 2-pitched with an attic, covered with metal tiles on the pre-battens.
And so, let's look at what exactly the author needed to build a house?
Materials
1. cement
2. sand
3. gravel
4. board 25-30 mm
5. fittings
6. knitting wire
7. metal tile
8. concrete blocks
9. gas silicate blocks
10. wooden beam
11. OSB
12. screws
13. nails
14. roofing material
15. red brick
Instruments
1. concrete mixer
2. shovel
3. trowel
4. trowel
5. mallet
6. level
7. hammer
8. roulette
9. drill
10. screwdriver
11. hacksaw
12. Bulgarian
13. corner
14. metal ruler
15. putty knife
Step-by-step instructions for building a house do it yourself, according to the project "Budget 1"
As mentioned above, construction is a lengthy and costly process that is best approached consciously and thoroughly. First you need to decide what type of house you need, download the architectural plan of the future home, make an estimate, clear and mark the plot according to the drawing.
After which there is an important operation — this is the pouring of the foundation, here you also need to decide immediately, so that in the future not to make irreparable errors. It is necessary to know the composition of the soil and is there any quicksand, at what depth do groundwater occur? Attention!If you have quicksands on your land, then it is not recommended to put a heavy foundation on the foundation; a slab or screw piles are more suitable.
For clarity, presented the project of the house "Budget 1"
Next, mark the area using a tape measure and pegs.The marked area should be freed from the surface layer of turf.Then you can start digging trenches for pouring the foundation.At the bottom of the resulting depression, it is necessary to lay a sand cushion and tamp. Then make the frame of the reinforcement using knitting wire.That's actually how it should look.Ready concrete is poured into the prepared trench.The process must be controlled and level the mixture.After pouring, it is necessary to wait at least 1 month for the cement to dry, grow stronger and gain strength. Also, builders recommend periodically wetting the surface with water, so there will be no drying out and the concrete will be much stronger.
The author will further lay concrete blocks on the foundation obtained, this is all done with the help of a truck crane with an arrow.Large blocks, like bricks, are staggered in order to form a bundle.On the obtained base of the blocks, the formwork is constructed from the board and OSB.A frame of reinforcement is laid inside.Again poured with concrete and leveled.It is also worth worrying about sewage systems. If there is no way to connect to the central system, you will have to do your own thing. Why do you need to dig a deep hole for the installation of a septic tank.In this case, it will be concrete rings.Sewer pipes are connected and discharged, the pit is again covered with earth.Next will go the construction of the walls, here they brought the building material))Soil is again filled up on the basement floor and compacted.Wall masonry begins.First of all, it is necessary to take care of waterproofing and lay a couple of layers of roofing material on the blocks before starting the masonry.The laying of blocks starts strictly from the corner.In the process, you constantly need to check the level.And so begins the creation of a rafter system.The roof has 2 slopes.Fastening is carried out using bolts of nuts and metal corners.The slope is quite gentle.Then it is necessary to sew the crate, for which a board of 25-30 mm is quite suitable.And the metal tile is laid on top and fastened with self-tapping screws with a press washer.Well, they managed the rack before the onset of this winter and hid the house under the roof, in fact, as our author had expected. The main work was done perfectly, further finishing will begin in the spring, when it is warm. A lot of labor and effort was invested in this house, but it was built with their own hands for a large family. As the saying goes, “a real man in life must do 3 things - give birth to a son, plant a tree and build a house”. The author is a happy man and his life was a success. Well done!
This concludes the article. Thank you very much for your attention!
Come visit often, do not miss the latest in the world of homemade goods!
This article is for informational purposes only!

