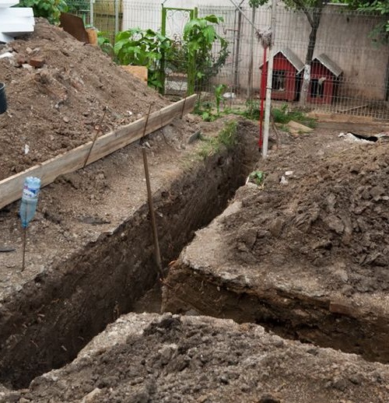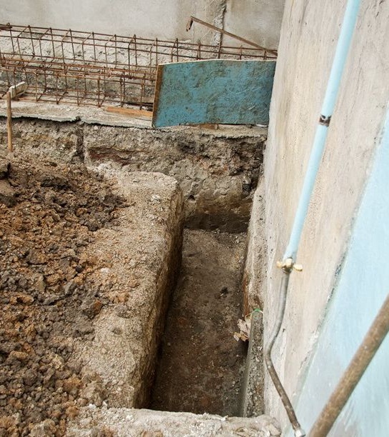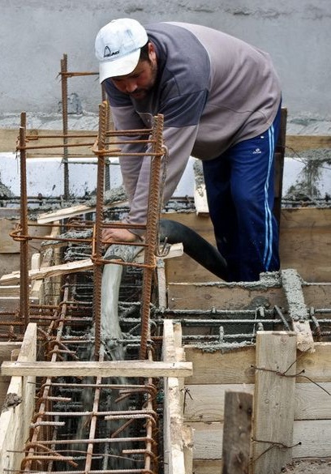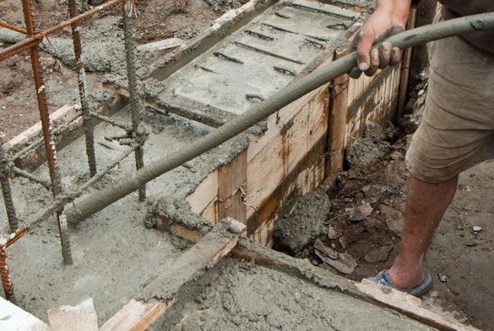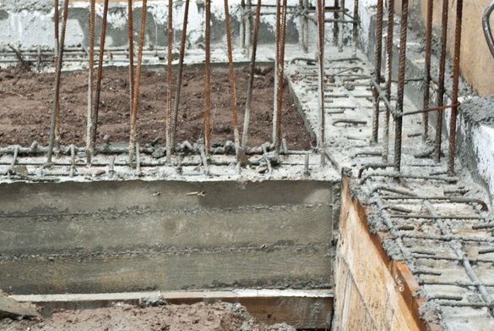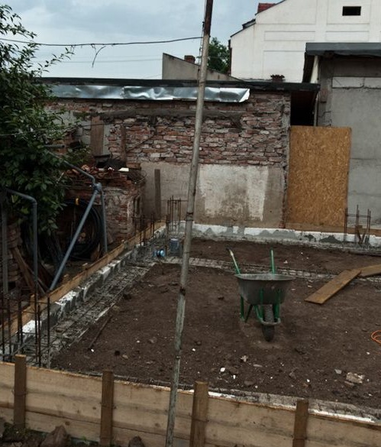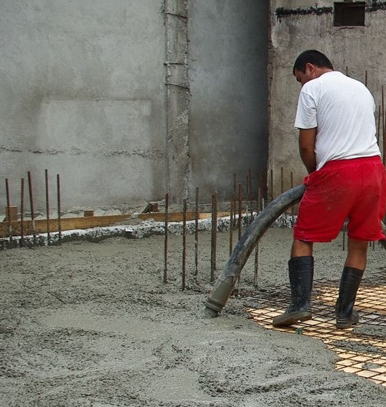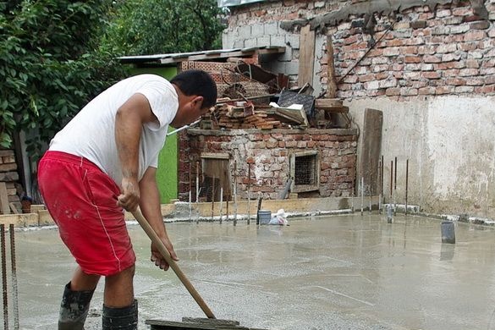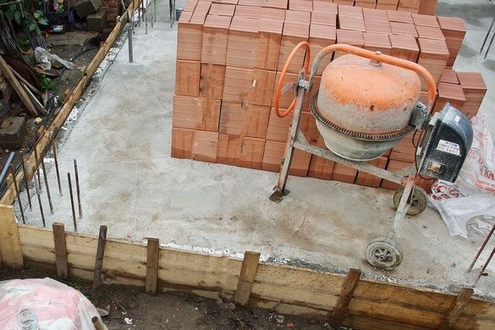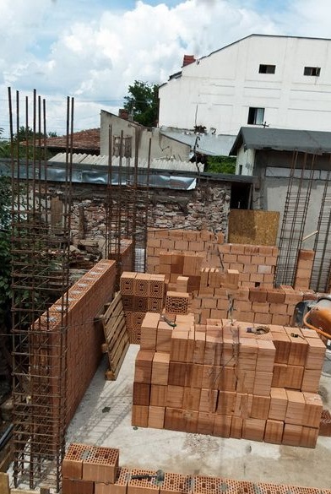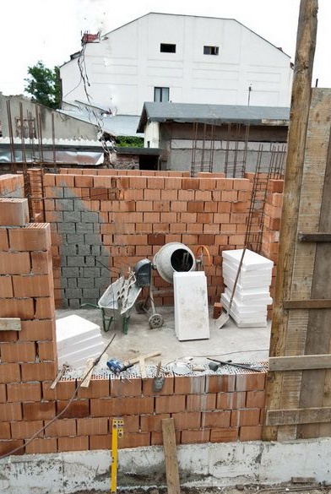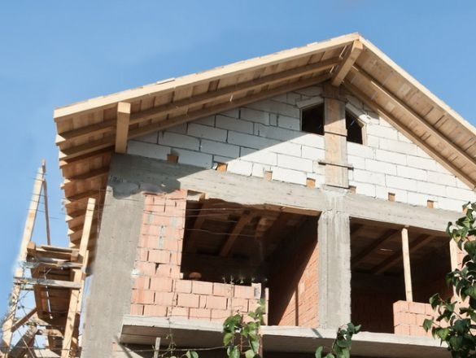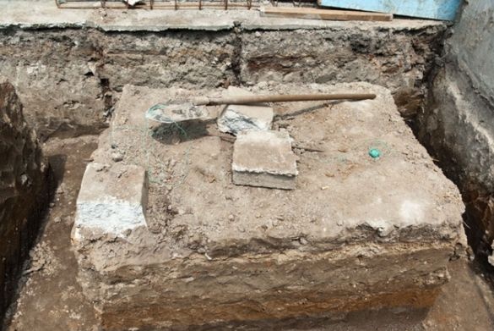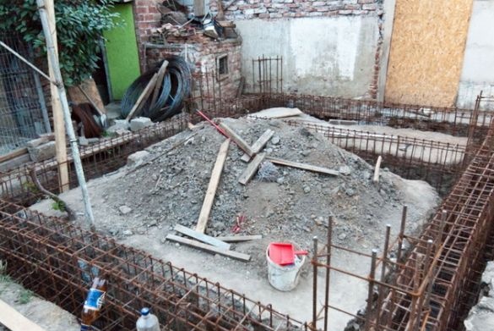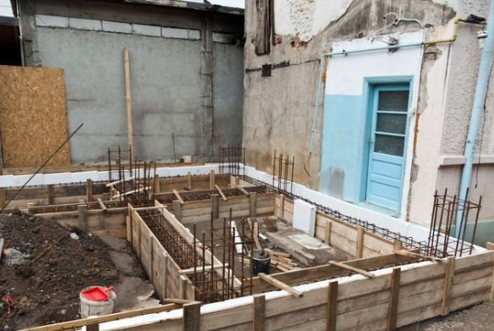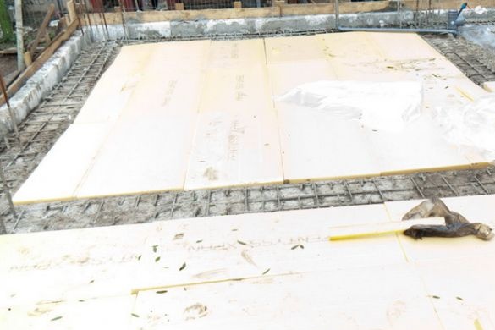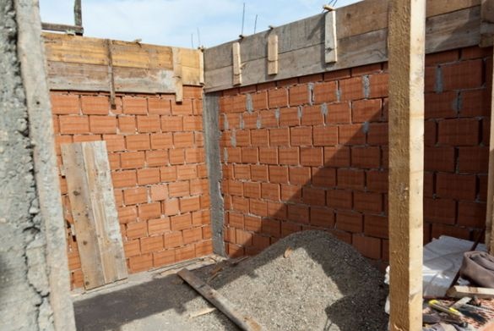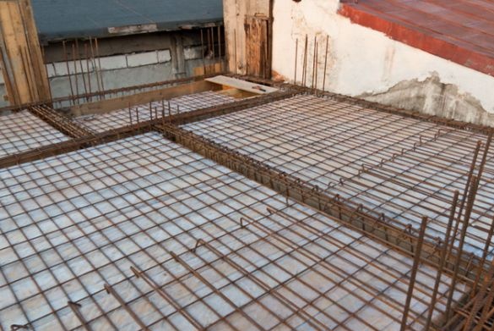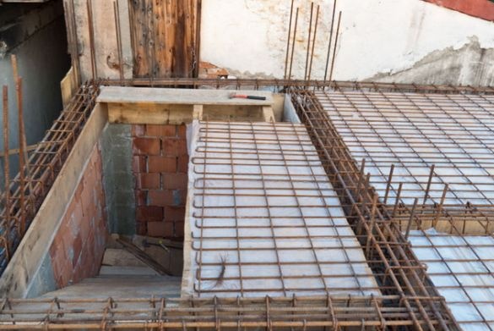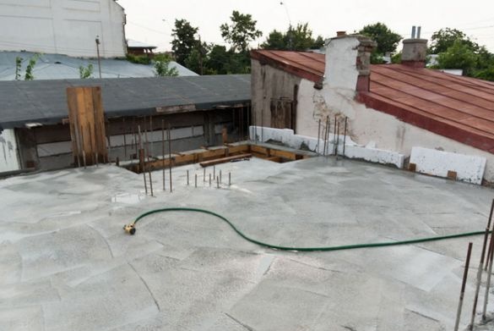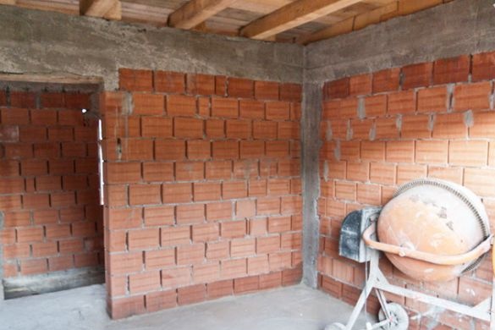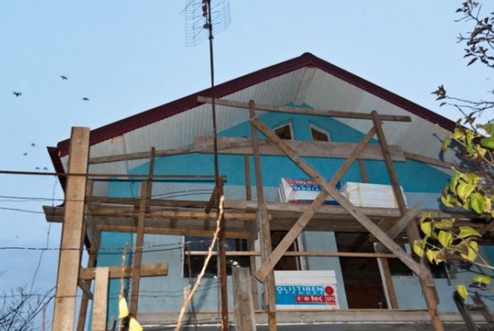Dear site visitors, from the material presented by the author, you will learn how to build a brick house
do it yourself.
In the life of every person, sooner or later a moment comes when he needs to acquire his own housing, but the prices of finished apartments and houses for the average person are sometimes unbearable. But the problem can be solved by reducing the cost of the construction team at the expense of their own labor and the help of relatives.
Of course, you just can’t build a house like that, you need to know at least the basics of construction, it is advisable to read special literature and communicate on the Internet with those people who have already built their own hands. Thus, you will gain knowledge, and will practice at a construction site)
Here is another example that you can and even need to build on your own. Let's look at what exactly the author needed to build a brick house?
Materials1. cement
2. sand
3. gravel
4. fittings
5. brick
6. foam
7. knitting wire
8. board 25-30-40 mm
9. beam
10. roofing material
11. window frames and double-glazed window
12. doorposts and doors
13. putty
14. roofing material
Instruments1. shovel
2. concrete mixer
3. drill
4. mallet
5. trowel
6. trowel
7. putty knife
8. hammer
9. hacksaw
10. pliers
11. roulette
12. ruler
13. Bulgarian (angle grinder)
14. level
15. plumb
16. construction pencil
Step-by-step instructions for building do-it-yourself brick house.And so, the first thing you should decide on the project of the house, today drawings and diagrams can be downloaded for free from the Internet those that are in the public domain. It is rational to choose a place for construction according to the legislation of your Country. Next, the marking of the base of the house is transferred to the site, for which, with the help of pegs and a white ribbon (rope), the borders are indicated.
The main thing in any construction is of course the foundation, in this case the tape was chosen. To create it, you need to dig a trench according to the construction plan. For a single-storey house 50-70 cm, for a 2-storey 1-1.5 m 3-storey 1.5-2 m. It is imperative to lay a sand cushion on the bottom of the trench and tamp it first with water. Then a metal frame is made of reinforcement, which can be welded or tied with wire.
Digging a trench.
The house will be built close to the neighboring one.
The trench is ready, a sand cushion is laid.
After that a metal frame is made of reinforcement rods, twisted together with a knitting wire.
Next, you need to make the formwork from the board or plywood, from the inside you can beat it with roofing material or dense polyethylene, so that there are no losses when pouring concrete, and then the surface will be even and smooth. Here the author uses a board of 25-30 mm and a bar.
Then, the resulting structure is poured with concrete in the ratio of 1 part cement, 3 parts sand, 4-5 parts filler (gravel, crushed stone). You can also order a mixer with a ready-made solution and just pour it, which the author himself did.
The filling must be done evenly so that the solution flows into each slot, you can tap on the formwork or use a professional vibrator. The solution is filled exactly along the edge of the formwork, because it will sag a little more until it has frozen and spreads over the cavities and air jams.
The foundation needs to be allowed to dry and gain strength for at least 28 days, it is recommended to periodically moisten it with water, so it will become much stronger. And then the formwork boards are removed.
The author levels the earth, and then lays a sand cushion and tamps, a layer of waterproofing on top of it is polystyrene and reinforcement is connected by a knitting wire.
Thus, the master adjusted the surface to the level of the foundation.
Again everything is poured with concrete, it is done neatly and evenly.
The poured concrete needs to be leveled and pulled together.
Thus, another month of inactivity until the floor dries. And then begins the laying of red brick walls, first you need to lay a couple of layers of waterproofing in the form of roofing material. Laying the walls begins strictly from the corner observing the eyeballs, you constantly need to use the level.
At the corners, the author made columns of reinforcement, in the future they will be filled with concrete. As you can see, there was a thorough approach to building a house, because the area is seismically unstable and it is better to make the house as reliable and strong as possible.
Window and door openings are formed.
After the walls are raised to the required level, the author additionally makes an arm belt.
Then wooden logs and a rough floor from a board and plywood are stacked, a waterproofing layer is laid on it, and foam and reinforcement are on top.
The surface is again poured with concrete.
While it dries do not forget to periodically moisten.
The walls of the house are ready, you can proceed to the interior decoration.
The master made the roof of the house simple in 2 slopes.
On the front side, the house can also be finished, for example, plastering or overlaid with decorative stone.
Do-it-yourself construction was much cheaper than hiring professional workers, but of course a lot of their physical efforts, labor and time were spent, the result is certainly worth it. Now the author has his own roof over his head. "Home Sweet Home"
This concludes the article. Thank you very much for your attention!
Come visit often, do not miss the latest in the world of homemade goods!
