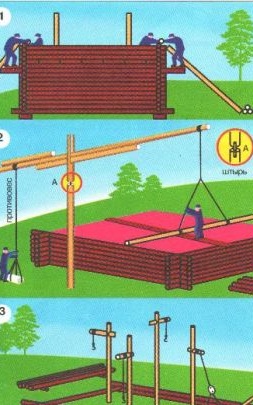If the log house is small and you can do without scaffolding, use for the supports under the decks the release of long logs in the walls. At a certain height, logs protruding farther than the rest are laid in advance (Fig. 1). These ends are sawed off at the end of work. They also lay lounges in window openings or nailed diagonally to the walls in the corners of the support for flooring.
And you can dig a well crane (ochap) next to the log house (Fig. 2). He will "work" with a crane. When the log, hooked by a rope with a hook, is raised to the required height, the end of the rope from the side of the counterweight is fixed on a support specially prepared for this purpose. One of the masters rises to the wall and with a gentle swing determines the log into place. At the same time, what remains below weakens the end of the rope.
Well, what if you have to build a large house alone, without any help? Mentally divide each of the four sides of the log in half. Strictly along the median line inside the log house, install high racks of logs (Fig. 3). At the ends at the ends, cut perpendicularly short thin logs, tie ropes with hooks to them, hook a small talovka on hooks (a special lifting block with two rollers). Due to the tackle, you can lift the load without much effort. Raised the log - hooked it to the next crane.
When working at heights, the masters use a long easy staircase - “put-tick”. Its length is up to five meters. Putik made of spruce. The steps are made of rectangular cross section, with an edge - so the leg will not slip off them. So that the steps do not leave the grooves in the racks, each of them is wedged from the end, and the extreme and middle are fixed through coke.

