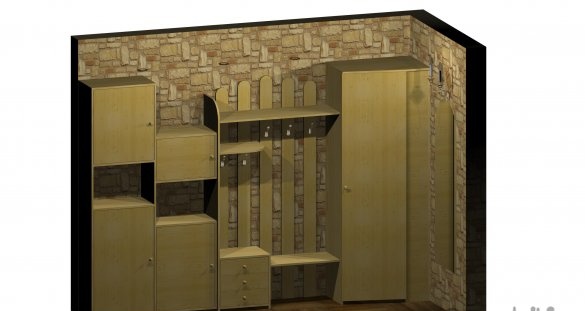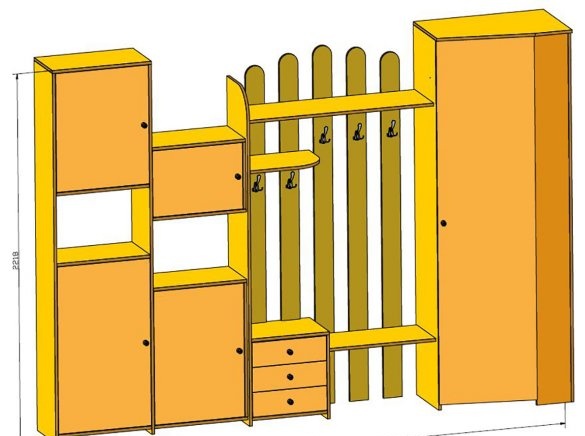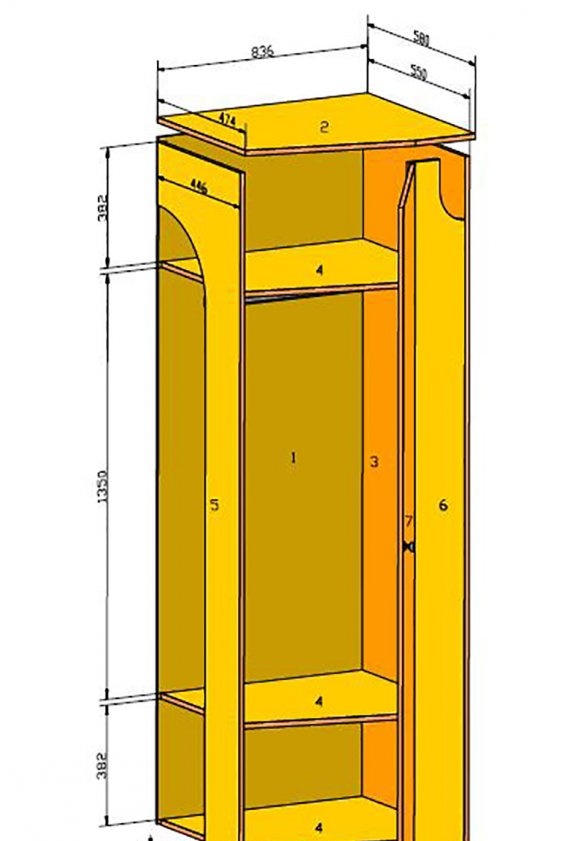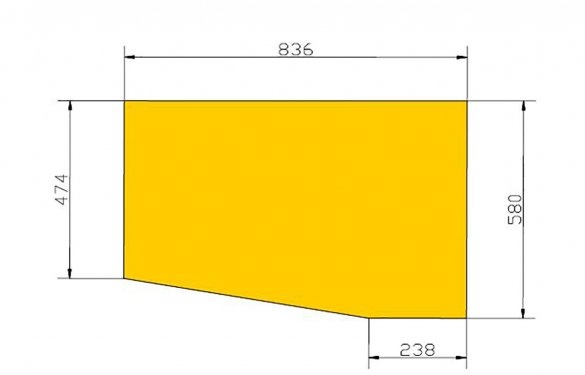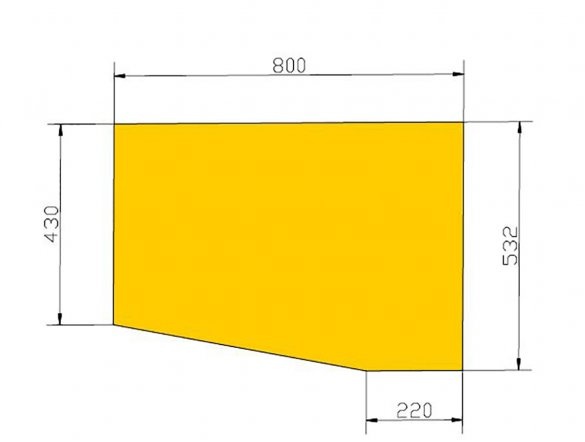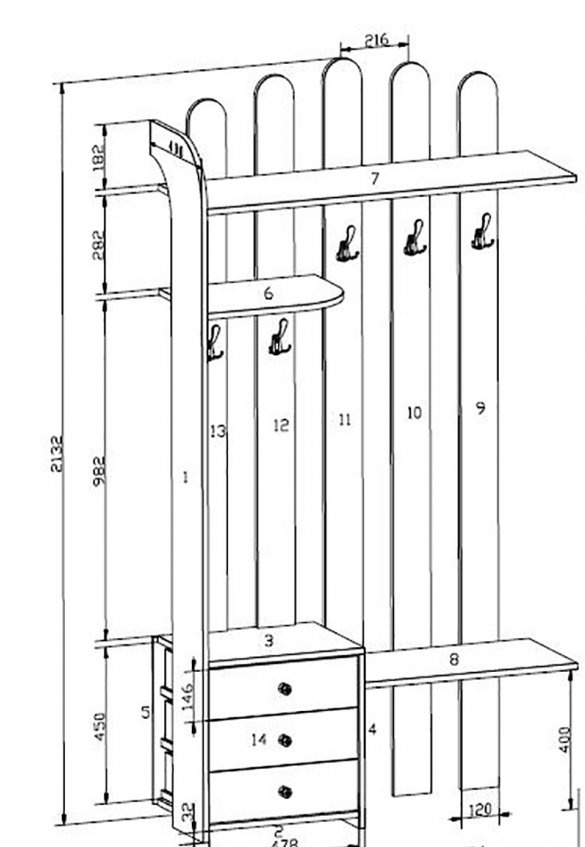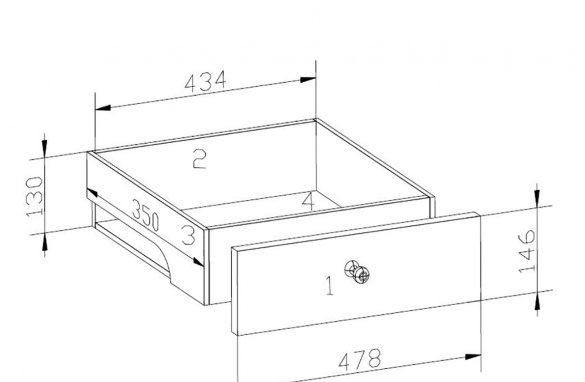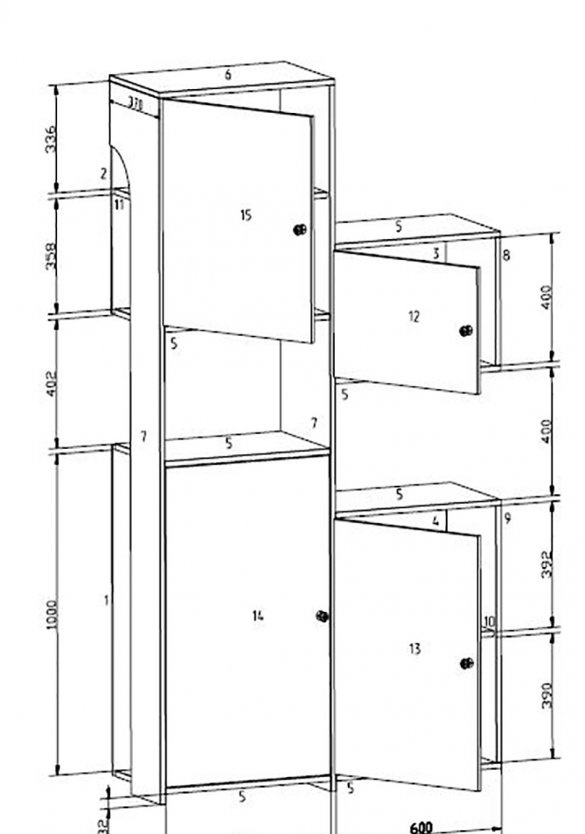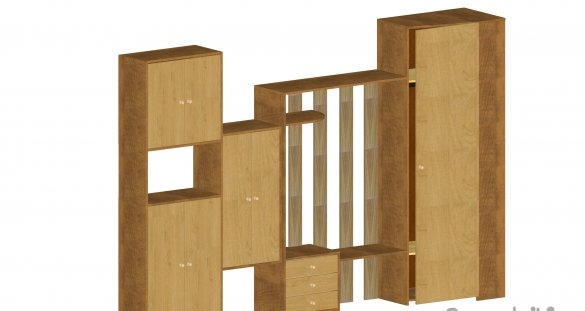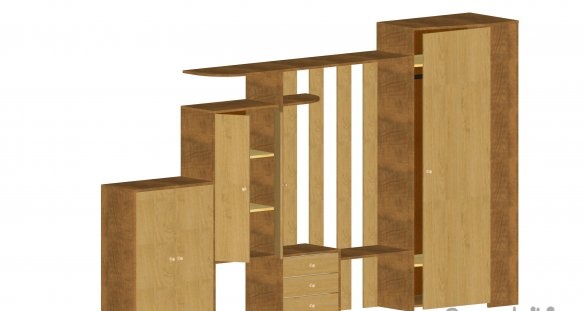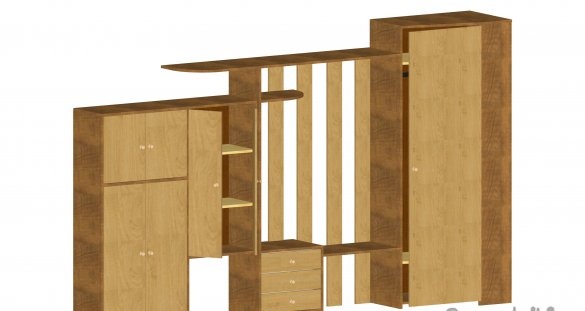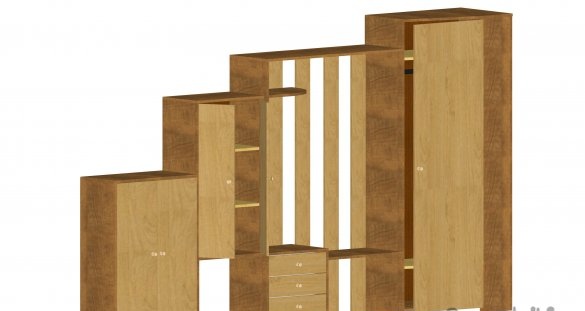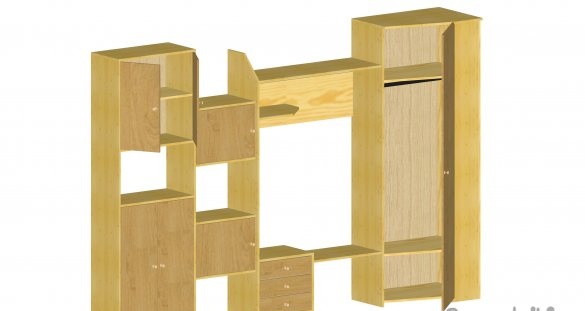Conceived at home I do furniture for the hallway. Firstly, none of the finished headsets suited me in size and functionality, secondly, the interior of the apartment was stylized in stone and wood, and thirdly, the price of the headsets offered even on the Internet was very high.
What is required of a functional hallway? Naturally, a place for clothes, hats, for shoes, for accessories for the care of shoes, a place for brooms, brushes and mops. Also, various shelves and drawers will not interfere.
Pine furniture panels were chosen as the material for the entrance, on the basis that the ceiling was already finished with lining and the walls with decorative stone.
The furniture set had to be fit into a small space (3275 mm long and 2220 mm high) - this was dictated by the size of the free wall. After browsing the Internet sites for the sale of furniture panels, I decided on the final dimensions of the headset - 3272x2218x580 mm, trying to make the most of the standard sizes of panels. It turned out a good design, in my opinion, that met all the requirements.
I divided the entrance hall into functional blocks: a wardrobe, a hanger with drawers and utility lockers. In addition, I decided that it was easier to assemble furniture in blocks. According to my estimates, all costs will be a maximum of 10,000 rubles. (at the price of a shield with a thickness of 20 mm - 500 rubles / m²), including accessories (handles, hinges, coat hooks, slide rails for boxes, etc.).
Wardrobe
Cabinet design is presented on figure.
The base of the cabinet are two racks 3 and 5 and the front panel 6 is all 2200 mm high. They are covered with a lid 2 having an overhang of 30 mm on the front side to close the cover door 7. The drawing of the lid is shown on figure.
The cover is attached to the posts with countersunk screws with a Ø4x50 mm size, which are recessed to a depth of 5-6 mm and closed with wooden corks. Then the cork is ground flush. By this principle, the whole structure is assembled. Next, shelves 4 are attached to the screws, which add rigidity to the structure.
Door 7 is hung on four 4-hinge hinges, which allows it to open at 120º.
The back wall 1 is made of laminated fiberboard 6 mm thick and is mounted on screws Ø3x25 mm.
In conclusion, a bar for hangers is fixed under the upper shelf at a distance of 40 mm.
Dimensions of cabinet parts are presented in table 1.
Hanger
The design of the hanger is more complicated. I wanted to make it not only functional, but also so that the decorative stone with which the walls of the hallway are lined was visible. To this end, I decided to make a grid of boards with a width of 120 mm. The boards are attached at the back to the shelves 6, 7 and 8 and from the bottom to the shelf 3 bedside tables with drawers.The boards are rounded at the top at R = 60 mm. On the left, the hanger is limited by the rack 1, in which the upper corner is rounded by R = 200 mm. Shelf 6 has the same rounding radius.
Panel 2, shelf 3 and racks 1, 4 form a niche for three drawers, a drawing of one of which is presented on figure.
The box box is assembled from chipboard 10 mm thick on self-tapping screws, the facade is made of furniture board. Box height - 130 mm. The box is centered relative to the facade in width, indented from the lower edge of the facade by 5 mm for attaching the slide of the sliding mechanisms. As sliders used roller sliders 350 mm long. They are installed so that the gap between the facades of the drawers is 2 mm.
At the back, the bedside table with drawers is covered by a 6 mm thick fiberboard wall, which makes the structure more rigid.
Shelves 7 and 8 are attached with the ends with screws to the left rack 5 of the wardrobe. This is done during the final assembly of the entire kit.
The dimensions of the hanger parts are given in table 2.
Cabinets for brushes and other small things
Lockers are the simplest hallway items. The base of the cabinets are two racks 7 with a height of 2200 mm and a width of 370 mm, which are covered with a cover 6. Of the panels 5 and racks 7, 8 and 9, niches are formed that are closed by recessed doors 12, 13, 14 and 15, which are locked in a closed position by magnetic latches. Hinges used piano. Behind doors 13 and 15, additional shelves 10 and 11 with a depth of 350 mm are installed on the shelf supports.
Back niches are closed by walls of 6 mm fiberboard.
Racks 8 and 9 are attached to the rack 1 of the hanger using intersectional furniture ties Ø8x35 mm, which ensures the integrity of the structure.
Dimensions of cabinet parts are given in table 3.
This design is assembled locally, dimensions may vary depending on free space. On the figures various hallway options are presented.
Table 1.
Pos. Name Dimensions, mm Qty.
1 Rear wall 816x2170x6 1
2 Cabinet cover 836x580x18 1
3 Right pillar 2200x550x18 1
4 Shelf 800x532x18 3
5 Left pillar 2200х446х18 1
6 Front panel 2200x220x18 1
7 Door 2134х574х18 1
Additionally: bar for hangers - 800 mm; 4 hinge loops - 4 pcs.; furniture handle - 1 pc.; magnetic latch; screws Ø4x50 mm; self-tapping screws Ø3.2x25 mm.
Table 2.
Pos. Name Dimensions, mm Qty.
1 Stand 2000x400x18 1
2 Panel 482x400x18 1
3 Shelf 500x400x18 1
4 Rack 500x400x18 1
5 Rear wall 502x470x6 1
6 Shelf 500x382x18 1
7 Shelf 1182х382х18 1
8 Shelf 684x382x18 1
9 Board 2054х120х18 1
10 Board 2100x120x18 1
11 Board 2132х120х18 1
12 Board 1582х120х18 1
13 Board 1530x120x18 1
14 Box (assembly unit) 3
1 Facade 478x146x18 3
2 Back / front wall 434х130х10 6
3 Side wall 350x130x10 6
4 Bottom 434x330x10 3
Optional: coat hooks - 5 pcs.; furniture handles - 3 pcs.; roller slide 350 mm - 3 pairs; screws Ø4x50 mm; screws Ø3x25 mm; self-tapping screws Ø3.2x35 mm.
Table 3.
Pos. Name Dimensions, mm Qty.
1 Rear wall 1020x618x6 1
2 Rear wall 712x618x6 1
3 Rear wall 420x600x6 1
4 Back wall 800x600x6 1
5 Panel 600x370x18 7
6 Cover 636x370x18 1
7 Rack 2200x370x18 2
8 Rack 400x370x18 1
9 Rack 782x370x18 1
10 Shelf 582x350x18 1
11 Shelf 600x350x18 1
12 Door 578x396x18 1
13 Door 578x778x18 1
14 Door 596x996x18 1
15 Door 596x690x18 1
Additionally: furniture handles - 4 pcs.; piano loop - 2920 mm; shelf holders - 8 pcs.; magnetic latches - 4 pcs.; furniture ties Ø8x35 mm - 8 pcs.; screws Ø4x50 mm; self-tapping screws Ø3.2x25 mm.

