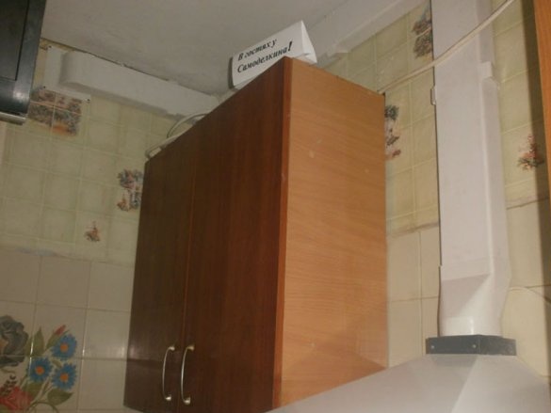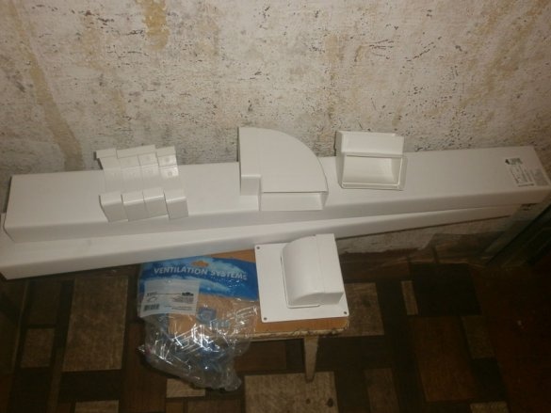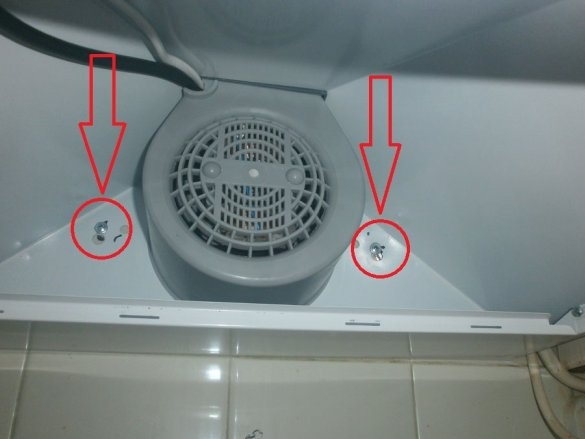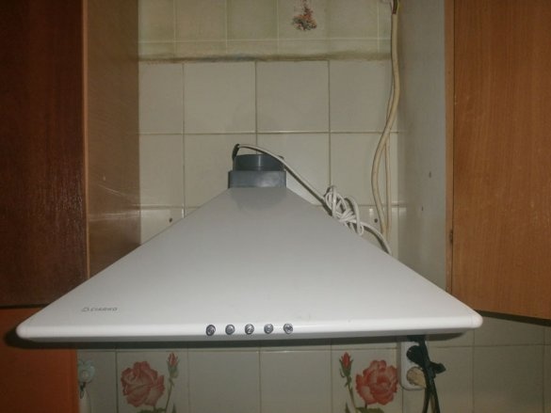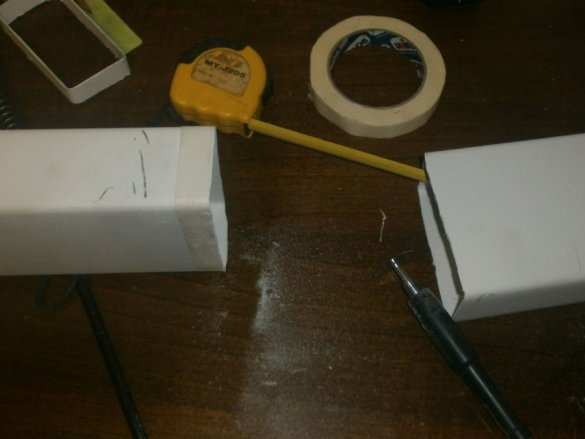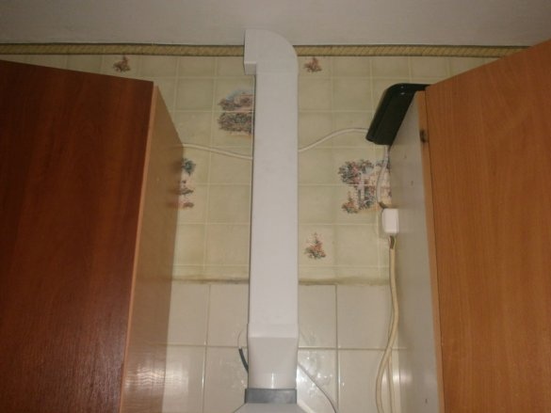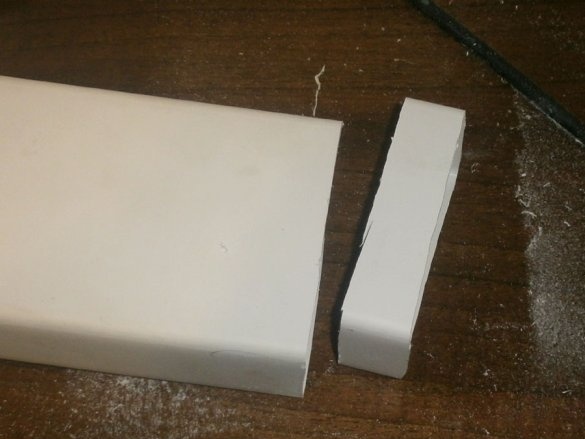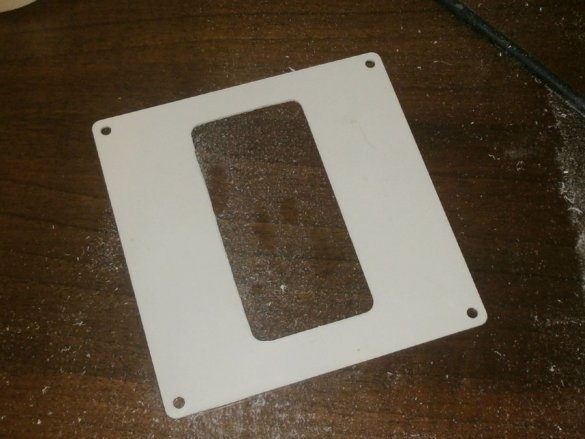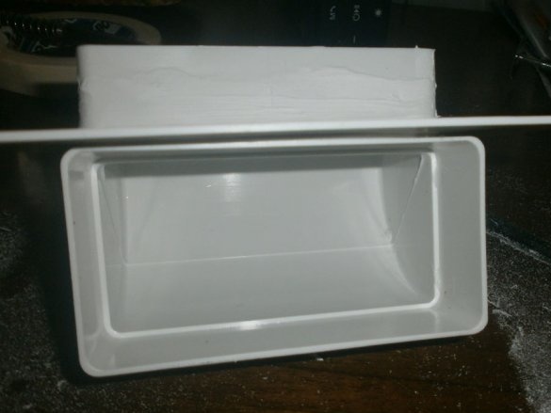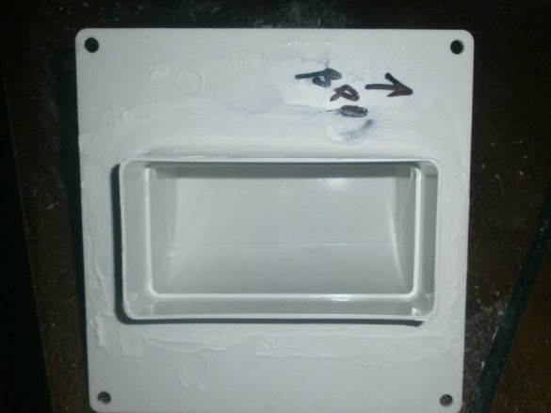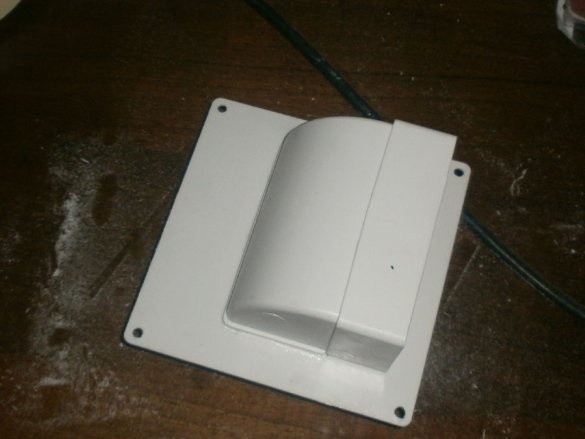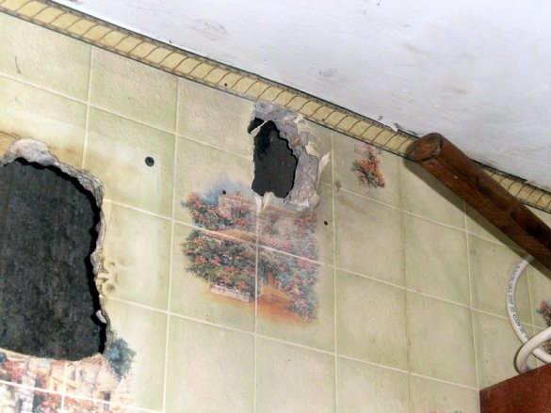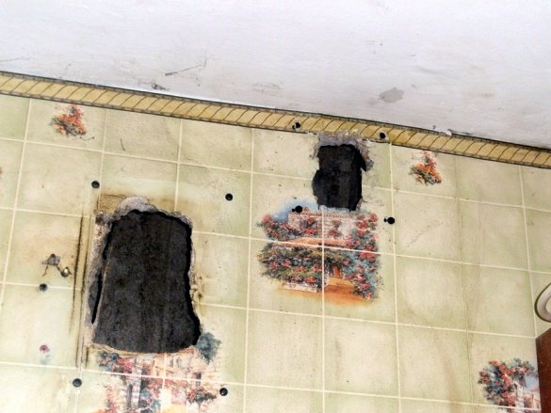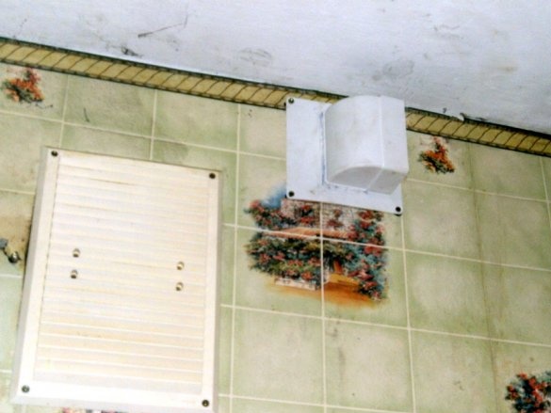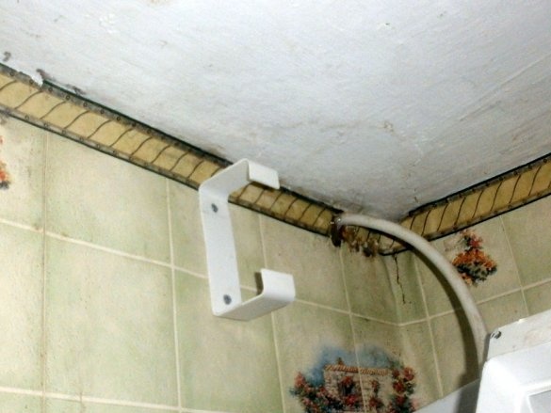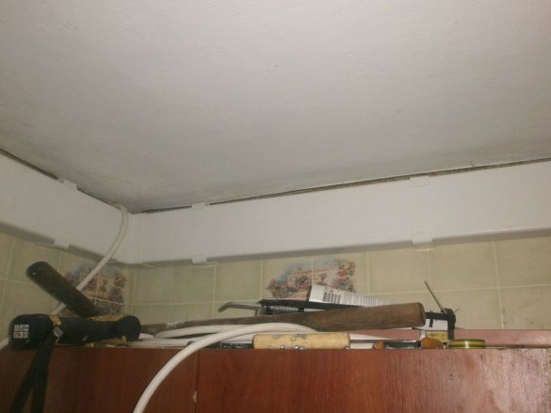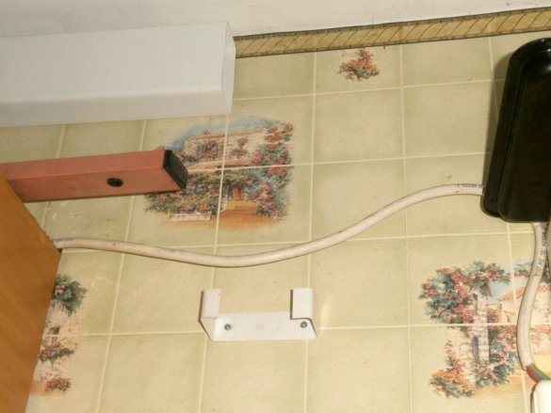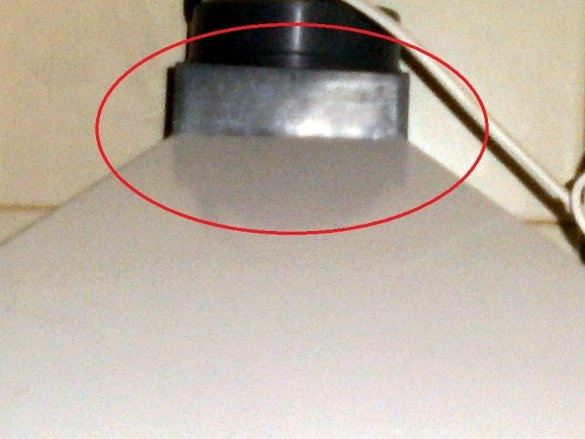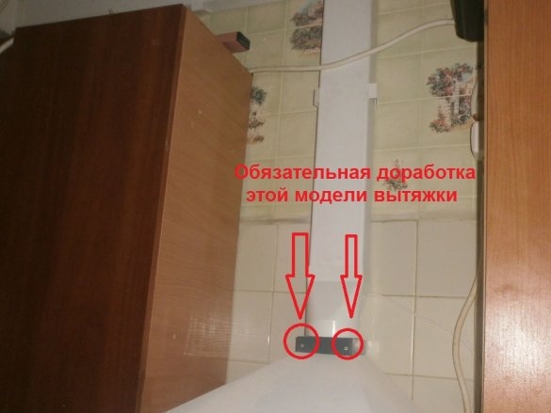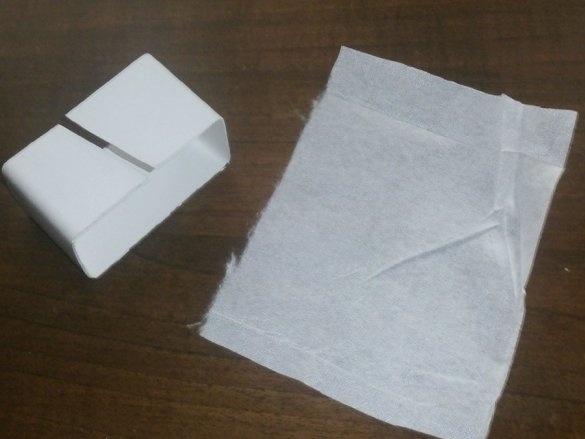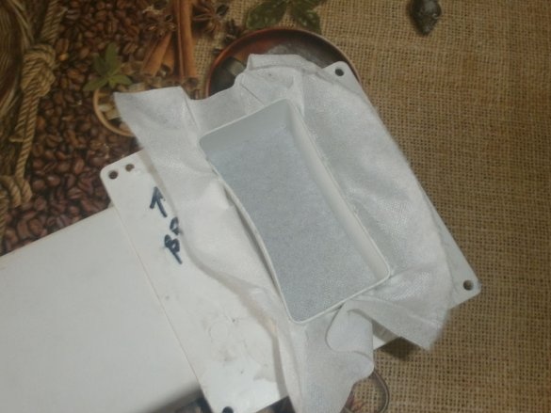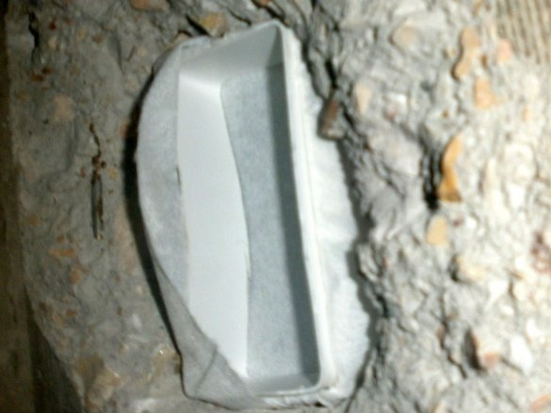Decided, morally and financially, to replace the kitchen. I drew a sketch, counted the cut, was already ready to order it ... But a friend who has “part-time” his own cabinet-making workshop of furniture suggested: first hang the hood, if you plan to make an external ventilation duct, then everything else. Practice shows that almost certainly the final drawing is no, no, but corrected a little. Looking ahead, I’ll say that my case is no exception.
But I got a little distracted. I chose the hood, so there was practically no alternative. I did not find detailed reviews on it, so I bought it at my own peril and risk. And on the other hand, its price does not “bite” at all, so I ordered it.
But while she was walking, I came to the conclusion: I do not want to use the classic ventilation corrugation, which means that installing an external ventilation channel turns into a “choice without a choice”. Moreover, the seller of the elements, in order to lay it, turned out to be not a “kettle with a whistle”, but a competent owner of the corresponding assortment, who advised well and in detail. Actually, this entire master class is based solely on his advice and recommendations.
In my case, the ventilation shaft in the kitchen, and the place where the stove is on adjacent, but still different walls.
Therefore, I had to buy:
• three pieces per meter of the box: section size 50 to 100 mm for a four burner stove is enough with the head;
• one circle-rectangle adapter from the hood to the duct;
• 2 + 1 angles of 90 degrees, allowing you to bend the box;
• five mounting brackets for the box from the same plastic;
• wall overlay;
• 14 screws and the same number of dowels.
Plus - two tiny self-tapping screws and a sealant: why they are needed - at the very end.
Of the tools used:
• drill with a drill;
• a screwdriver with a cross head for twisting - you can get by with a screwdriver;
• any hacksaw that can cut plastic; and masking tape to mark a straight line;
• tape measure, level, pencil and marker for marking;
• screw the screws with a screwdriver and hammer in the dowels with a hammer;
• glue the pad and one corner with “liquid nails”: in principle, any other glue can be used.
That's all.
We start directly from the hood itself. Installation - as simple as possible: two self-tapping screws.
Directly, the hood burns-works.Now we turn to the box: the device from the kit that does not have a back wall at all causes at least a smirk from such a manufacturer’s saving.
Cutting plastic is incredibly easy
and the first piece of wire was ready in a minute.
Just figuring how he would go further, he realized that he should not go under the very ceiling, 3 cm had to be retreated so that the overlay on the wall fit without distortion and it was easier to drill holes for it.
No sooner said than done: minus three centimeters.
By the way, there’s a bit of a hole for the corner attached to the wall, but I still had to modify it: the hole in it is designed for a box, and I will insert a corner that is a bit wider.
Used “liquid nails” for fastening: that's all, even the smallest crevices, it completely seals,
and when dried, both parts will become one.
The part is ready, now it’s worth making a hole under it in the ventilation shaft.
I did not use the one that is already there, but made another one. Moreover, given the very thick wall, it took quite a bit of time.
Now we apply it to the wall and mark four mounting holes. We drill the bulls and insert the dowel.
We fasten the overlay on the ventilation shaft.
Mount the ventilation shaft. Where the fragment length is about half a meter, one eye is enough,
and where more is better to use two.
Moreover, as the owner of the store suggested, where I bought all these components, during their installation you need to move in the opposite direction, from the ventilation shaft to the hood. I did not begin to clarify why this was so, but simply follow the recommendation.
The final part of the box is connected, you can insert the hood into the network and try out the result.
But the first test on the second (this model has three) showed that the vibration is crazy. Moreover, the hood itself is screwed very tightly to the wall, you do not even need to lay a strip of sheet rubber to reduce vibration.
And the hood rattles here:
Therefore, the simplest option is to grease the joint with a sealant and tighten two small screws. After such a simple refinement, vibration and noise emitted during operation decreased significantly.
The installation of the hood and the installation of the ventilation duct were successful.
And at night, one more refinement came: between the ventilation shaft, the mounted duct, the hood itself there is only one filter: directly, in the hood itself. The wife, just panicky afraid of cockroaches and other inhabitants of the hidden corners of the house, demanded to do something with this.
The idea was born by itself: a grid is put on a piece of the box (I took a piece of non-woven fabric, the same one that is sold in a sewing store, although a piece of women's tights is great for this role),
and inserted from the inside of the box:
But as I later realized, even it could not be removed, but crawled through a regular ventilation hole. Anyway, several times a year I remove the ventilation grill and either wash it or simply change it to a new one.
So if the labor costs for the routine maintenance of ventilation were added, then it is not very strong. Now in my case it’s worth adjusting the sketch of the kitchen and ordering the appropriate cut.

