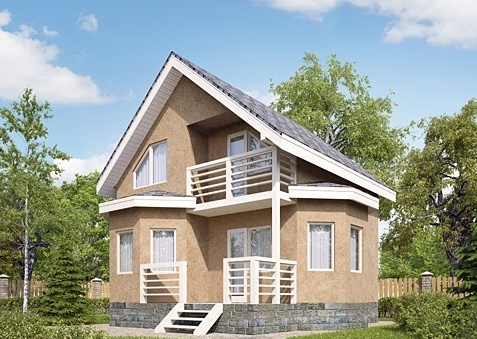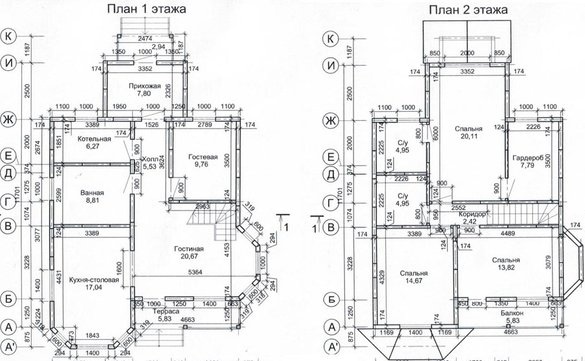The project of 2-storey sip (SIP) panels
Dimensions at the base: 8.23x11.7 meters.
Project stage - AU.
Size: 63 MB
Format: PDF
Russian language
We suggest you download the project of a two-story frame house from vulture panels. The main advantages of such a house include: ease of construction, quick installation, low heating costs during operation and the construction of the house as a whole.
House indicators:
Total area of the house - 183.6 m2
Useful area - 159.2 m2
Ground floor area - 84.65 m2
The area of the second floor - 74.55 m2
Floor plans


