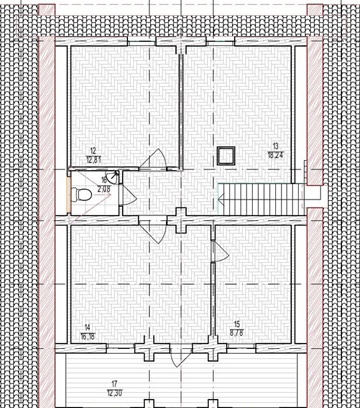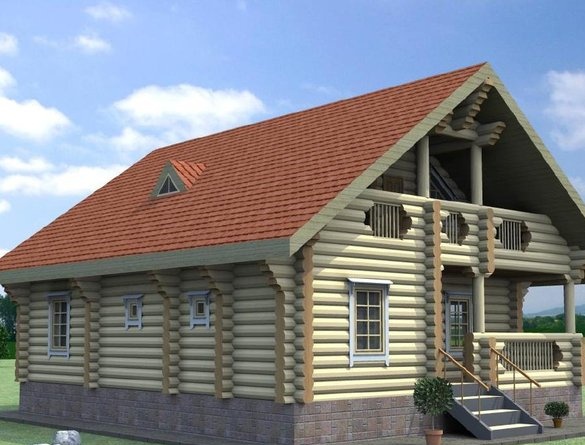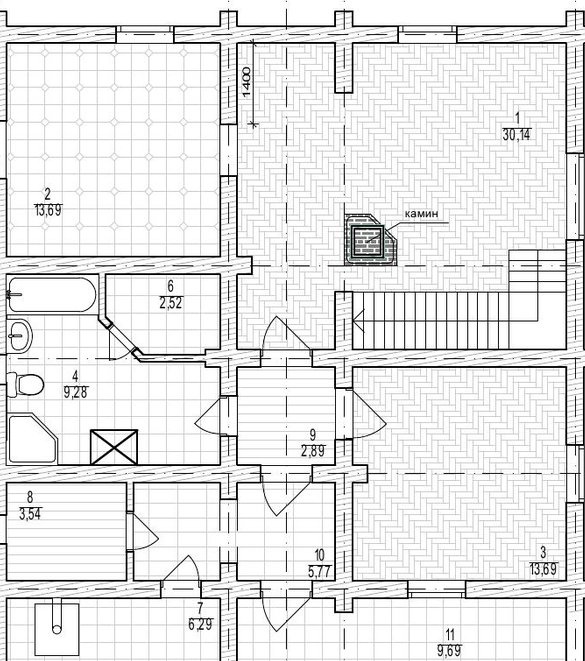Two-story house made of chopped logs, dimensions at the base of 10 x 11.6 meters.
The size: 10.4 MB
Format: PDF raster
Tongue: Russian
Constructive and volumetric planning decisions of the project:
Total area of the house - 159.6 m2
Ground floor area - 87.66 m2
The area of the second floor - 71.94 m2
Exterior walls - from chopped logs with a diameter of 280-300 mm.
Interior walls - from chopped logs with a diameter of 280-300 mm. (take into account the shrinkage of logs 5%).
Overlap above the basement is at -0.200
Intraventral insulation - from linen.
Roof structure - rafter.
Rafters should be made of a board with a section of 50x200 mm., With a step of not more than 700 mm.
Floor plan of a house made of chopped logs:
On the ground floor: living room, kitchen, bedroom, bathroom, shower, sauna, boiler room, dressing room, hallway, vestibule, terrace.
The plan of the second floor:
Second floor: two bedrooms, a hall, a wardrobe, a bathroom, a balcony.

Project Composition:
Floor plans; roof plan; roof scan; sections of the facade; the arrangement of the beams of the second floor; axonometry of wooden structures; axial arrangement of logs.


