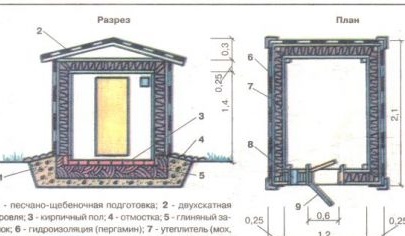In the selected place (preferably elevated and dry), remove the vegetation layer and make a recess 20-50 cm deep. The soil will then be used to embank the cellar. Tamp the base of the excavation and fill it with drainage material for 7-10 cm: coarse-grained sand, fine gravel, sifted brick fight, expanded clay. Then lay a layer of crumpled clay (clay dough) with a thickness of 15-20 cm, in which, gently, with a minimum gap, drown flat red brick. For 1 square. m of the floor you need 32 bricks and 0.15-0.2 m3 of clay dough.
Strengthen the side walls of the excavation ditch with a brick placed on an edge on a clay-lime mortar of the composition: clay dough - 1 part, lime dough - 0.3 parts, sand - 3 parts. Remove the walls above the ground by 25-30 cm.
Double walls and ceiling of the cellar put together from thick boards (40-50 mm). Between them lay thermal insulation material: fine expanded clay, sawdust, fine brick rubble, forest moss, oak leaves.
Mineral wool is not recommended, since it is compacted over time and loses its heat-insulating properties. If you use sawdust, treat them with an antiseptic (10% solution of copper or iron sulfate) or mix with fluff lime (9 parts of lime for 9 parts of sawdust). Polyfoam can also serve as a heater. In this case, seal the joints with strips of cloth or burlap impregnated with PVA glue or regular paint.
To prevent the cellar from being blown, sheathe the walls outside with hardboard, kraft paper, parchment or ruberoid. If you make an embankment, the walls need to be insulated with bitumen coating on the roofing material to protect against ground moisture.
On the front side of the cellar make a hole with two doors - external and internal. For winter, a heater is laid between them. Provide a 12x12 cm ventilation pipe in the same wall. Close it with a frequent mesh outside. Before entering, arrange a light indoor vestibule of any material. Cover the cellar with a light roof made of slab, ruberoid or slate.
Around the cellar at a distance of 1-2mot walls make a drainage ditch with a depth of 50-60 cm.Along the perimeter of the walls, arrange a clay-crushed stone blind area up to 1 m wide with a slope of 1:10 from the cellar.
Now the cellar is ready (see. Fig.).

