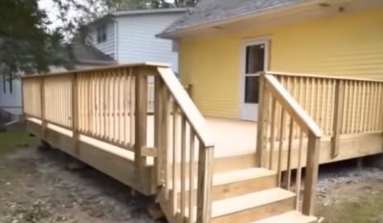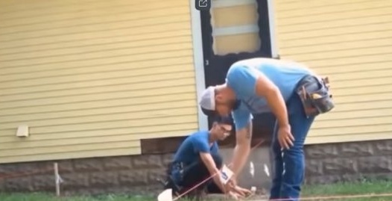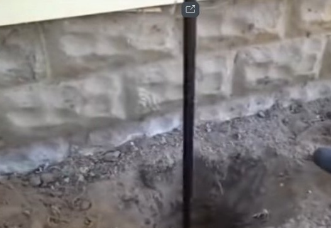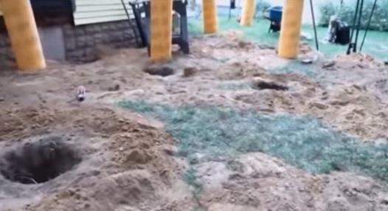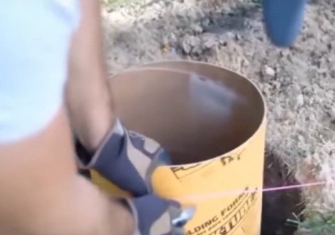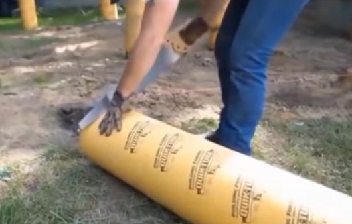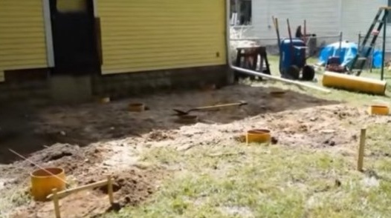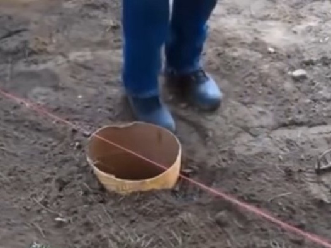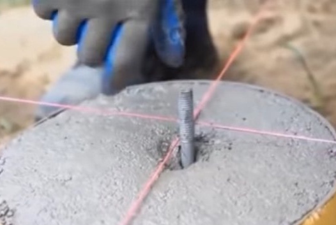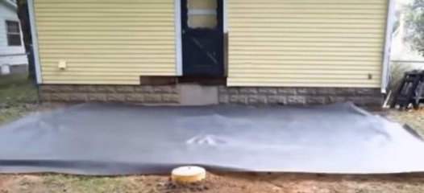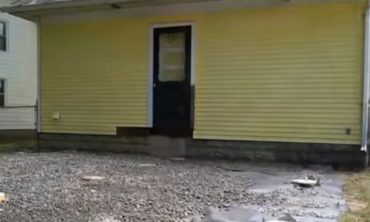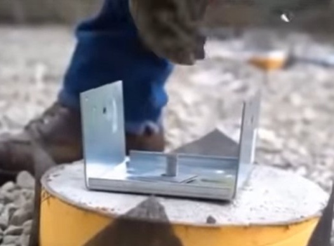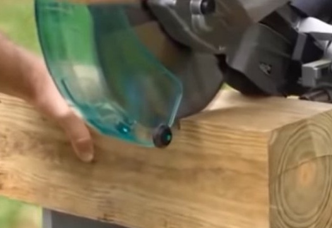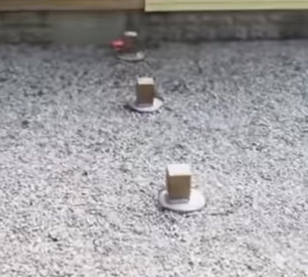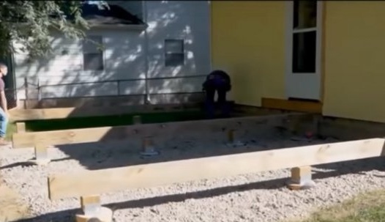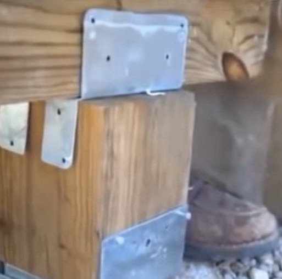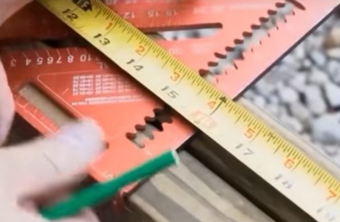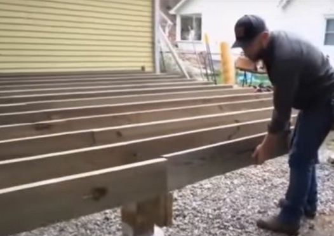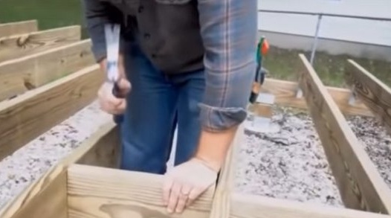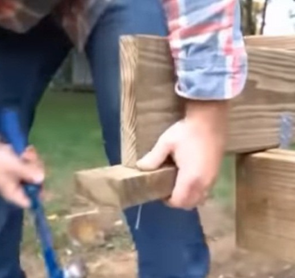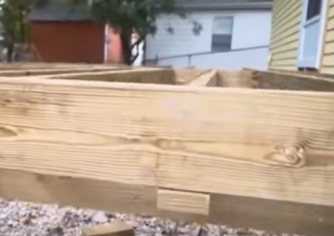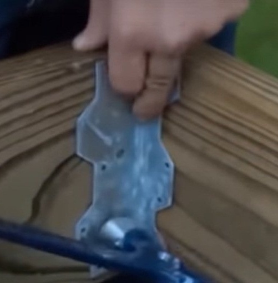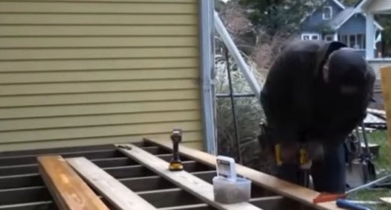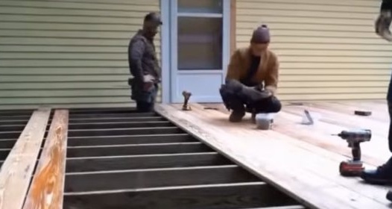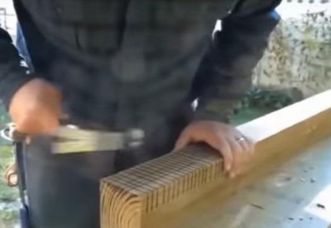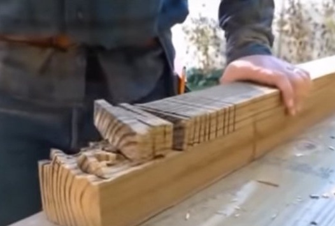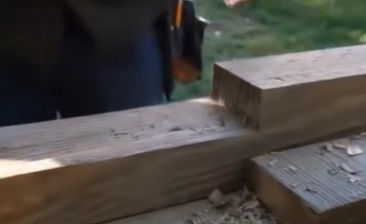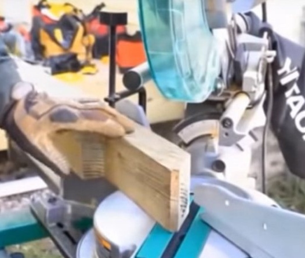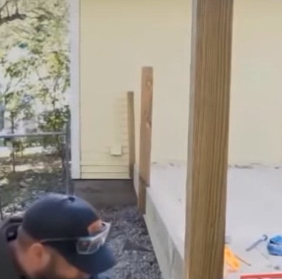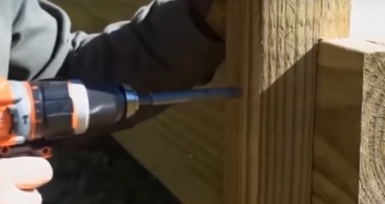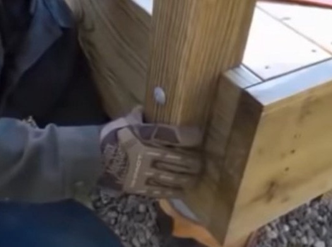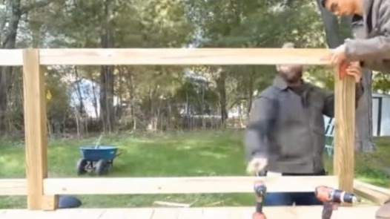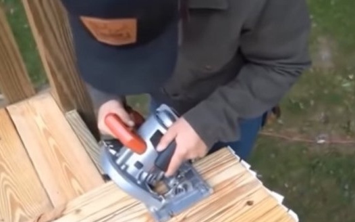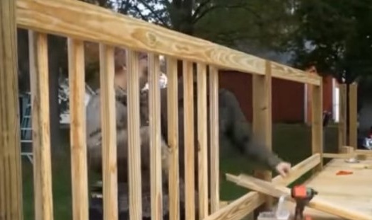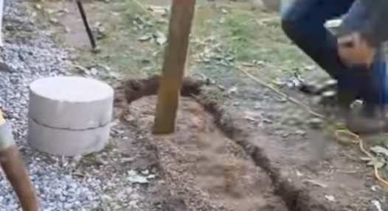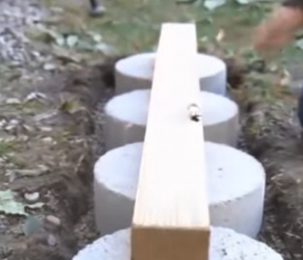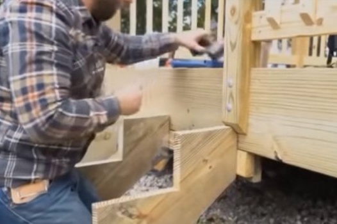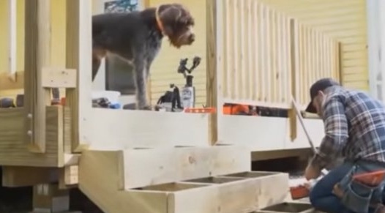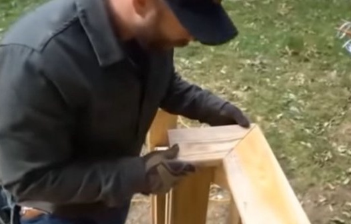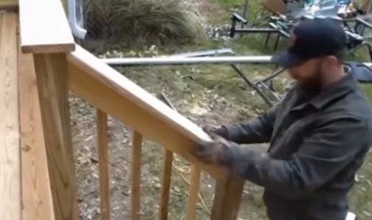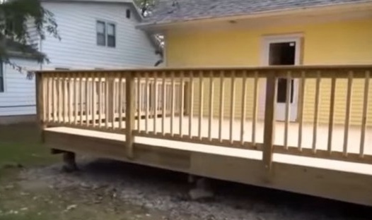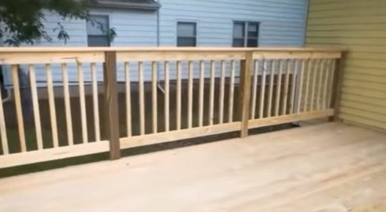Quite often, people owning cottages or private houses prefer terraces to verandas. According to building codes and rules, those structures that do not have glass walls and are attached to the main building fall under this definition. According to Wikipedia, a terrace (from the French word terrasse, ie “platform”) is an open flooring on a prepared foundation, supports.
If a terrace is attached to the house, then it can make your stay more comfortable. Being outdoors is always beneficial for health and well-being. Naturally, if weather conditions favor it. During the harvest period, you can organize a summer kitchen on it and not clutter up the house with the gifts of nature.
In this article I will tell you how the author attached a terrace to his house.
To begin with, having decided on the place of the proposed construction, the author makes a markup on the site adjacent to the house. Using a rope, he marks the boundaries and height of the future building and proceeds to dig holes for the foundation.
When the holes are dug, the author takes a pipe from pressed cardboard of suitable diameter and placing it in the hole, notes the excess part that protrudes above the marking cord. Excess is cut off. The pipe is finally installed in the hole and filled up at the edges with soil with a thorough ramming. Next, a concrete solution with crushed stone is poured into the tube placed in the hole, and when it hardens, all structural elements will be fixed. The solution in the pipe is carefully tamped with a wooden block to avoid voids and for greater strength. When the solution is completely filled, in the upper part of the pipe it is leveled and a bent pin with thread is threaded into it exactly in the center of the pipe.
Further, the entire surface under the future terrace is covered with covering material, on which crushed stone is poured and leveled.
On the studs that were embedded in the upper part of the foundation supports, metal U-shaped mounts are installed, on which wooden stops are fixed. The main load-bearing lags will be located on them.After installation, they are attached with brackets to a wooden base, which was installed earlier. All fastenings are made using nails.
After the supporting logs were installed, a crate is installed on them, directly on which the floor will be laid in the future. Since the crate is not built from solid boards, but from several, then in the places of their contact transverse struts are installed to give rigidity to the structure. All excess that stands for the allotted size is sawn off. At the edges of the entire perimeter, boards are nailed that will cover the ends of the structure and give a finished look to the finished structure. For convenience, the lower edges of the first and last boards are nailed on a wooden block on which the boards will lie. With this simple manipulation, the endboards will be installed quickly and without any special problems. After the main part of the terrace is built, the floor is laid on it.
Now the terrace is fenced around the perimeter. The main bars are attached to the base of the terrace with long bolts. They already have transverse crossbars fastened to which the crate is screwed with screws.
The threshold remains. In order to install it on the terrace to begin with, make a foundation for it. After digging a trench comparable in size to the threshold, a rubble cushion is poured into it, on which concrete cabinets are installed. Everything is set on the same level. Then the threshold itself is made.
In the end, it turns out here is such a wonderful terrace, which will serve its owners as a great place to relax in the fresh air.
A little advice: if you want to create a similar structure or something similar near your home, then take care to take permission to do this. Otherwise, your extension will be considered an illegal building that you can be forced to dismantle. As a result, you will lose both the time spent on the construction of the extension, and a bunch of nerves in addition.
This is where I end. I wish you all success and creative ideas!

