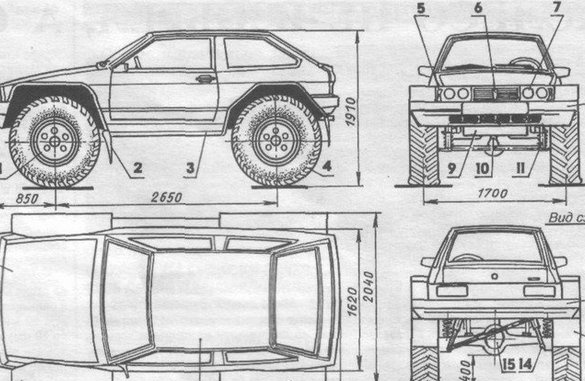Since when acquiring skills aimed at making drawings, one gets acquainted with many technical concepts, knowledge of drawing makes it easier to master other general technical subjects. Conventional and autocad drawings are the main carriers of the technical information needed for production. Therefore, drawing as an object of study defines the following tasks for students:
1. To study the manufacture of drawings and drawing instruments, as well as to acquire the skills necessary to build a drawing, to learn about three-dimensional modeling and how to translate drawings into electronic view.
2. Learn to read the drawings, find out what vectorization of drawings is and make independent drawings of simple parts.
Of great importance is the manufacture of drawings for science and technology. After all, it is the development of drawings that precedes the construction of houses and bridges, building factories, plants and other engineering structures. The construction of drawings is required for the manufacture of machines, machine tools and turbines. Various drawing works help the assembly and installation of equipment in factories, factories and power plants.
Since drawing is a fairly serious science, therefore, the creation of drawings for many becomes a difficult task. Therefore, so that the finished drawing does not have errors that could lead to alterations and unnecessary expenses for their correction, it is better to order a drawing from specialists in this matter who will qualitatively execute it and execute it in electronic and paper form.
The conversion of conventional drawings made on paper into CAD documents is called the creation of drawings in AutoCAD. Similar drawings have
Advantages over conventional ones since AutoCAD drawings are developed with 100% accuracy.
Creating drawings in AutoCAD are divided into the following types:
1 - production of drawings according to sketches;
2 - execution of drawings according to existing drawings;
3 - manufacturing of drawings to order for finished parts.
Also for many it is difficult to vectorize drawings, when bitmap graphics need to be converted to vector form.At the same time, ready-made raster images and scanned drawings are vectorized. Performed vectorization is a complex type of work, since the conversion is done manually, without the use of automatic and semi-automatic converters of the raster image to vector.

