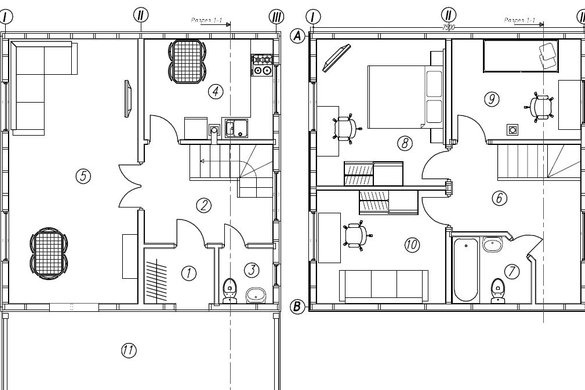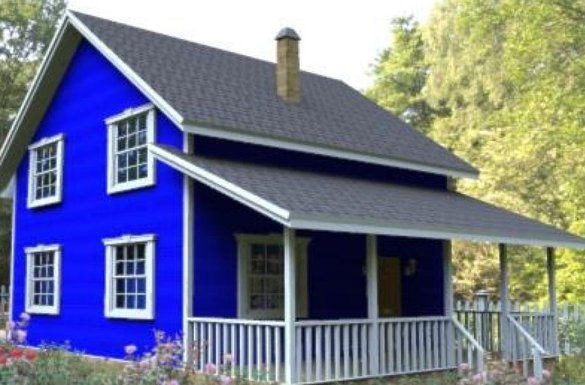The project of a frame country or residential house with a base size of 10.1x7.6m
The size: 1.91 MB
Format: Pdf
Tongue: Russian
This project is a country house of two floors. Such a house is simply and quickly built, and everything else has a modern appearance.
Floor plans of a country house
[center]

Ground floor: bathroom, kitchen, hallway, living room and vestibule that leads to the terrace.
Second floor: guest room, bathroom, children room, hall and bedroom.
Download house project

