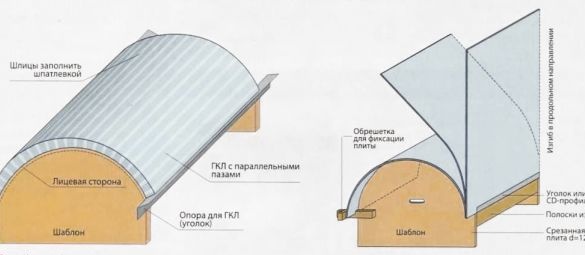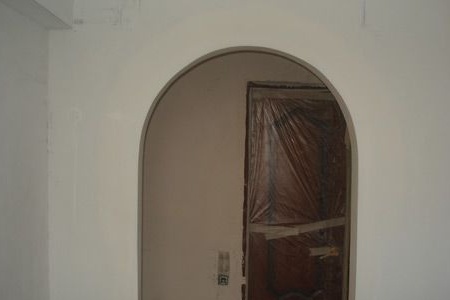
The arch is a universal element in home decor, repeatedly improving its appearance. Whether it’s the entrance to the kitchen, to rooms or to the corridor, the arch is appropriate everywhere. Many were faced with a situation when the interior door in the apartment is not needed, and the “bare” doorway looks messy and unfinished. It is here that the arch comes to the rescue. Easy to create and install, it will delight you with its appearance for many years, creating comfort in your home.
The most popular material used to create the arch is drywall. It is he, thanks to his properties, that allows you to create the most bizarre and unusual figures and embody your wildest fantasies.
Where to start creating an arch of drywall?
First you need to decide which particular arch you want. Arches are classified by appearance: classic; “Modern” - an arch with a more “raised” upward arc; Gothic - arch with a "broken" arc; semiarca. When choosing the type of arch, remember that not every arch fits any doorway. For example, if you already have a low doorway, you should not make an arch that will “eat” its height even more; In addition, do not forget that the arch should be in harmony with the overall interior of your apartment.
Preparation for mounting the arch in the doorway begins with its schematic representation on cardboard, creating a kind of template. Thanks to this template, you can see how the arch will look in the future by attaching the template to the doorway. In addition, such a template will come in handy when cutting gypsum plasterboard arch details.
Next, we are engaged in the installation of a metal profile. The “P” profile profile is ideal for these purposes, since it is it that bends well and takes the necessary shape. In addition, for working with a metal profile, we need scissors for working with metal, a screwdriver and self-tapping screws.
We calculate the profile length we need, cut off the profile of the length we need. On the cut profile, we make incisions along the entire length of the profile, with a distance between the incisions of about 3 centimeters. After that, we bend the profile with the bend radius according to the template prepared in advance.
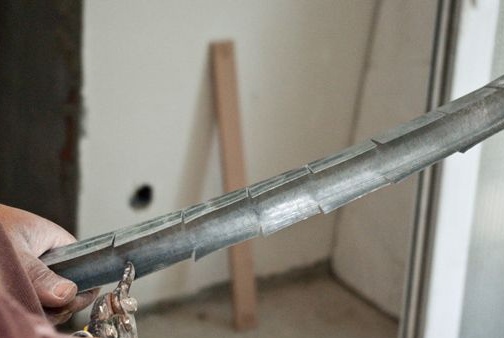
Now we are preparing to install drywall.In order to bend the sheet of drywall at the required angle, wet it with water, make continuous cuts on the sheet with a distance between them of about 1 centimeter; then fix the bent drywall on the previously prepared profile and allow it to dry, taking the shape we need.
Next, you need to start preparing the doorway for the installation of the arch. To do this, carefully inspect the opening, clean all roughness and bumps, remove all defects. After that, install a profile on top and on both sides of the doorway. Important: to ensure that our arch after installation of drywall does not protrude from the wall, but forms a whole with it, mount the profile not flush with the wall, but slightly into the opening to a distance equal to the thickness of the drywall sheet.
Now using the same template, we cut out the side parts of the arch from drywall. We attach them to the profile and, if necessary, immediately trim and trim the excess.
The next step is to install a curved profile: for this, with the help of self-tapping screws, we fix it to the direct profiles installed earlier in the opening. Please note that when installing profiles, you should not put unnecessary efforts when working with a screwdriver and press on it, since the metal profile can deform and lose its shape.
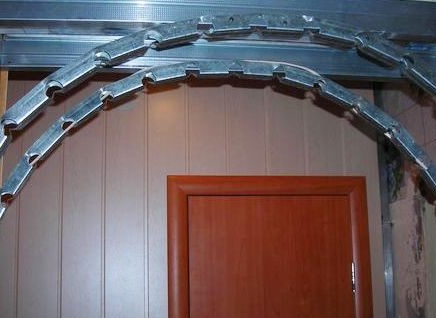
Having completed the installation of all profiles and, as a result, obtained a kind of “skeleton” of our future arch, we proceed to the installation of its parts from drywall. The technology of work is the same as when working with profiles: with the help of screws and screwdrivers, we carefully attach parts of the arch to the profiles.
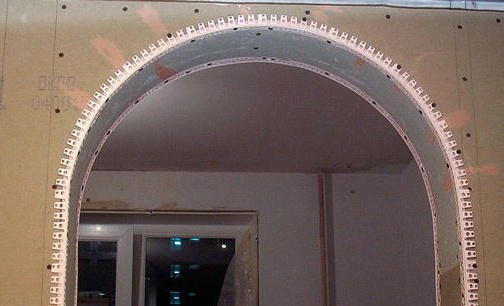
Having finished the installation of profiles and drywall, we proceed to the final finish. First, we frame the edges of the arch with a special perforated metal or plastic corner that helps to form clear angles and protects them from being churned in the future. Next, carefully close up the joints of the drywall parts and plaster our arch. After plastering the arch with both the starting and finishing putty, drying it, we grind and wipe the surface of the arch to the maximum smooth state.
And the last thing - it remains to carry out the final decoration of the arch with wallpaper, paint or decorative stone. That's all - our arch is ready!


