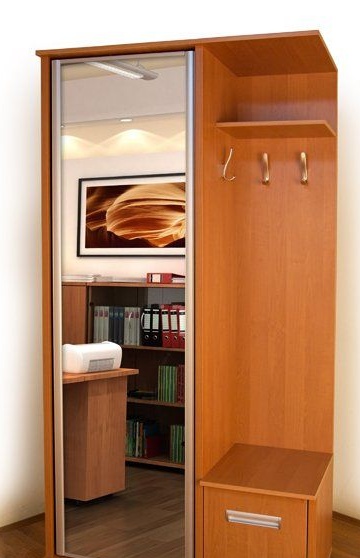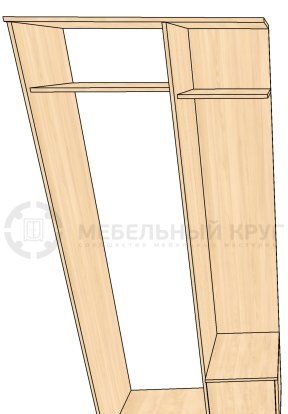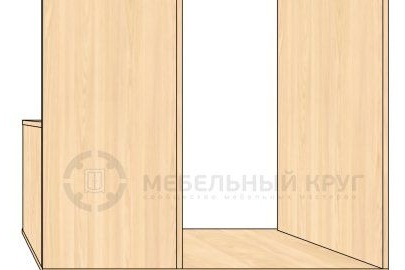
The theater begins with a coat rack, and the apartment - with a closet in the hallway. This is the first thing that the eye falls on, and the first thing that is necessary. Functionality and aesthetics - this is what this should combine furniture. And if the landlord is fond of making things by himself, he will have a great opportunity to show his skills from the doorway.
Materials and tools:
1. Furniture legs, the height of which reaches 50 mm.
2. Self-tapping screws 4x16.
3. Laminated chipboard with a thickness of 16 mm.
4. Painted hardboard.
5. 0.5 mm malamine edge with adhesive backing.
6. The facade can be selected custom, lightweight version. It should consist of aluminum with a sample for three frame hinges. A full-length mirror is inserted into the frame. You can’t do without a frame, as the cabinet will come out too heavy.
7. Iron.
8. A screwdriver is more powerful with a set of drill bits. Among the bits should be a hexagon for confirmations.
9. Confirmates 5x70 mm.
10. The hammer.
11. Right angle roulette.
12. Pencil.
13. The internal four-hinged hinges in the amount of 5 pieces. Two of them will be on the bedside table for shoes, the rest - on the big door.
14. Retractable rod 400 mm long. Will be mounted on a shelf at the bottom of the cabinet.
15. Hooks and special pens - are selected depending on the taste and needs of the master.
Operating procedure:
Most likely, without special preparation, it will not be possible to qualitatively cut a chipboard, therefore it is recommended to contact a master with a special machine for this purpose. Both a circular high-speed saw and a disk with victorious soldering are required, and this is unlikely to be at home. You can contact the construction supermarket. In total, 2 sidewalls, the back of the open part, the bottom and top of the structure, the top cover for the shoe cabinet, the shelf, the sidewall and the door of the cabinet, the shelf of the open part, the rear wall will be needed. Minimum dimensions are taken to fit even in the hallway of the Khrushchev, but normal to fit clothes and shoes in the closet.The wizard should be aware of what parameters are needed.
But you can already glue the finished parts with an edge yourself. To do this, you need a hot, but not hot iron. He is applied carefully, but with confident movements. While the edge has not cooled, it is important to press it down, ironing the edges with a dry cloth - this is necessary for better contact. The excess is trimmed, the edges of the parts are ground.
Now the cupboard is going. It is absolutely easy to do this for someone who at least once in his life was holding tools in his hands.
The shelf in the cabinet must be placed approximately 30 mm higher than the open shelf. In order to avoid matching fasteners, this procedure is important.

Details for confirmations are drilled in advance both in the end face of the part and in the plane. All ties are made to confirmations. Holes will need through 8 mm in diameter, and at the end of the parts - 5 mm, 60 mm deep. When marking, it is necessary to focus on critical details - facades, back of the open part and sidewalls. In this case, it will be very difficult to make a mistake.

The hardboard is fastened with self-tapping screws, but if there is not enough free time in stock, you can do with nails. In any case, it is extremely important to observe the rectangularity of the structure as a whole.
Here is the closet for the hallway and ready! It will fit not only clothes, but also shoes, hats. This thing will save a lot of space and, made independently, will fit into any interior.
