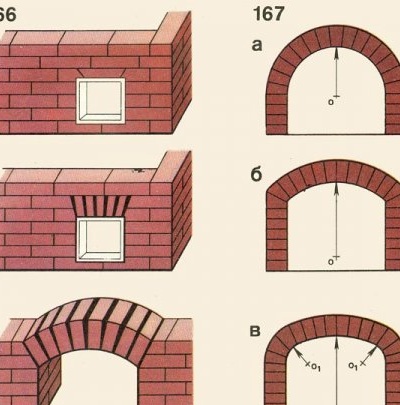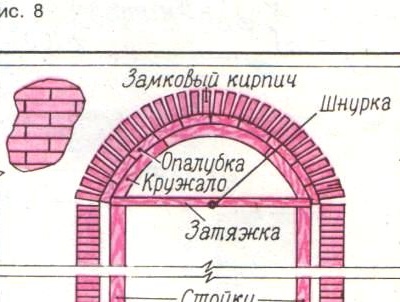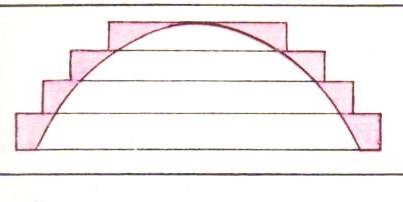The design of the formwork consists of boards nailed to two circular ribs.
Spinning can be done in two ways, as shown in Fig. 8, or simpler, as in fig. 9.
Lay out the boards, draw the desired curve on them, cut off the excess. If there is no saw with a thin blade, then you need to saw it on an oblique cut, and then work with an ax. After sawing the boards together, knock down with the help of wooden overlays. On such circles the material is spent more, but to make them easier.
Formwork boards are stuffed into finished circles. The width of the formwork is taken across the width of the wall or wider if you decide to make a relief arch protruding from behind the wall. It’s very good to cover the upper deck of the formwork with old linoleum or glassine, then it will be much easier to remove the formwork.
Brickwork is carried out from bottom to top on both sides. It is better to put a brick in the castle, hewn on a wedge. This brick should go in tight. Not bad if you need a hammer to install it. Mortar solution for arched lintels - 1: 3. On the 6-7th day after laying, the formwork can be removed, and if necessary, used on other openings.
Pay particular attention to the correct installation of the formwork. Filling it in any direction (along or across the wall) will entail poor-quality laying of the lintel and, possibly, its destruction.
As I already said, the doorway can be executed in relief in one or both sides of the wall. Brick production can be started from the bottom of the opening, it can be released only on the arch. Determine the thickness and width of the release to taste. The plastered arch should be laid out in a wasteland. The quality of non-plastering should be perfect.
Make the width of the arch under the door standard - 70, 80, 90 cm. Under the bisexual door - 1.20; 1.50 m. The width of the arch without doors can be any. The height of the arched opening is better to accept the standard - 2.10 m or slightly higher. A high arch will not allow the ceiling to be made.
link exchange



